2603 Cherry Plum Drive, Fayetteville, NC 28306
Local realty services provided by:Better Homes and Gardens Real Estate Paracle
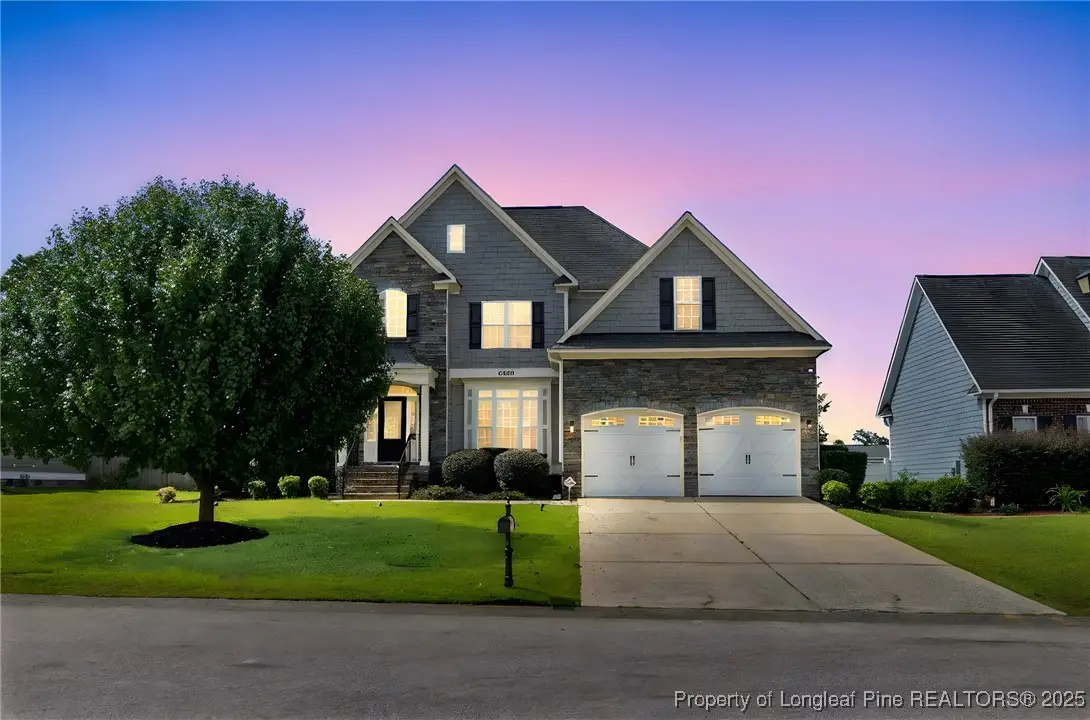
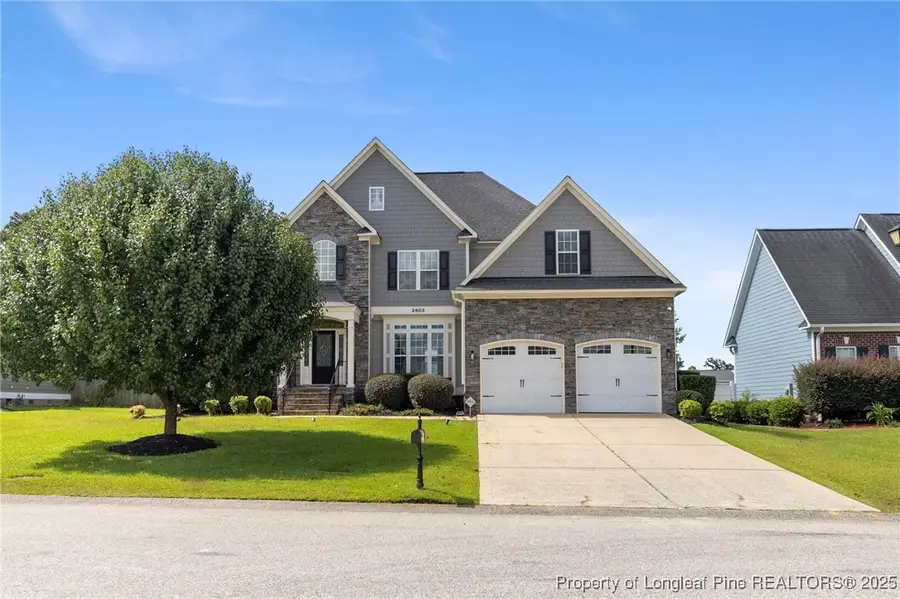
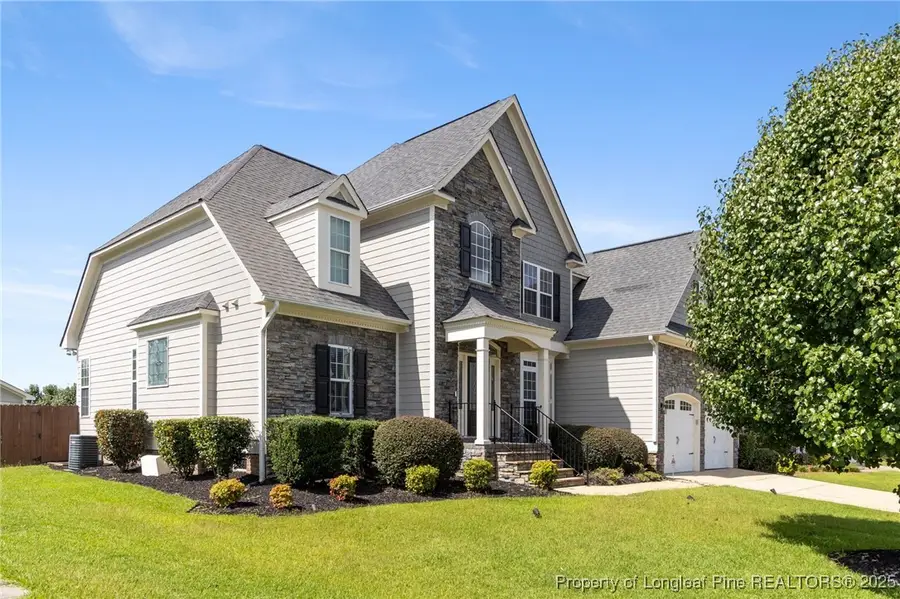
2603 Cherry Plum Drive,Fayetteville, NC 28306
$450,000
- 4 Beds
- 3 Baths
- 2,712 sq. ft.
- Single family
- Pending
Listed by:the pennink teams powered by coldwell banker advantage
Office:coldwell banker advantage - fayetteville
MLS#:747285
Source:NC_FRAR
Price summary
- Price:$450,000
- Price per sq. ft.:$165.93
- Monthly HOA dues:$28.33
About this home
Welcome to 2603 Cherry Plum Drive, a thoughtfully updated one-owner home located in the desirable Camden Woods neighborhood and the Jack Britt School District. With over 2,700 square feet, this 4-bedroom, 3-bathroom home with a spacious bonus room offers flexible living and modern upgrades throughout.
The primary suite is conveniently located on the main level, featuring a luxurious soaking tub, walk-in shower, and custom closet. An additional bedroom and full bath are also located downstairs—ideal for guests or multigenerational living. Upstairs, you'll find two more generously sized bedrooms, a full bath, and a large bonus room perfect for a playroom, office, or media space.
Recent updates include fresh interior paint and new carpet (July 2025), new quartz kitchen countertops (July 2025), and custom closets in every bedroom. Enjoy summer evenings on the screened-in back porch and take advantage of ample storage throughout, including a detached shed.
With quick access to the new I-295 outer loop extension, this home offers a perfect blend of comfort, convenience, and location.
Contact an agent
Home facts
- Year built:2009
- Listing Id #:747285
- Added:31 day(s) ago
- Updated:August 19, 2025 at 07:42 AM
Rooms and interior
- Bedrooms:4
- Total bathrooms:3
- Full bathrooms:3
- Living area:2,712 sq. ft.
Heating and cooling
- Cooling:Central Air
- Heating:Heat Pump
Structure and exterior
- Year built:2009
- Building area:2,712 sq. ft.
- Lot area:0.23 Acres
Schools
- High school:Jack Britt Senior High
- Middle school:John Griffin Middle School
Utilities
- Water:Public
- Sewer:Public Sewer
Finances and disclosures
- Price:$450,000
- Price per sq. ft.:$165.93
New listings near 2603 Cherry Plum Drive
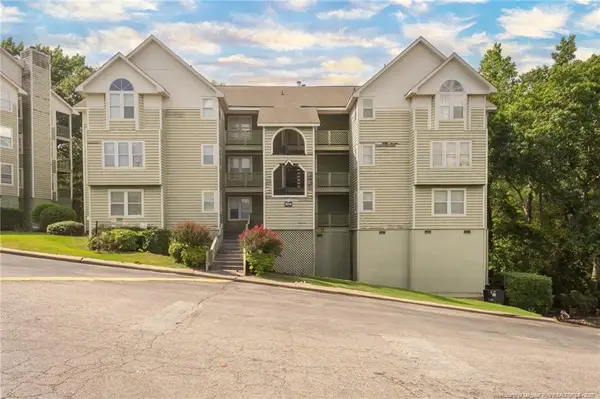 $89,900Active2 beds 2 baths1,086 sq. ft.
$89,900Active2 beds 2 baths1,086 sq. ft.1022 Wood Creek Unit 5 Drive, Fayetteville, NC 28314
MLS# LP747662Listed by: KASTLE PROPERTIES LLC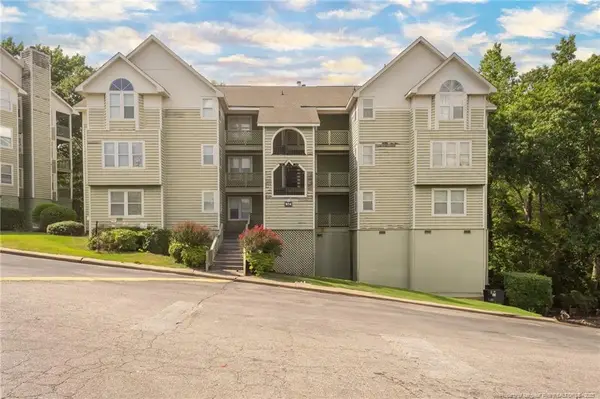 $89,900Active2 beds 2 baths1,061 sq. ft.
$89,900Active2 beds 2 baths1,061 sq. ft.6736 Willowbrook Unit 4 Drive, Fayetteville, NC 28314
MLS# LP747664Listed by: KASTLE PROPERTIES LLC- New
 $399,900Active4 beds 4 baths2,521 sq. ft.
$399,900Active4 beds 4 baths2,521 sq. ft.4842 Quiet Pine Road, Fayetteville, NC 28314
MLS# LP748942Listed by: EXP REALTY LLC - New
 $185,000Active2 beds 1 baths722 sq. ft.
$185,000Active2 beds 1 baths722 sq. ft.626 Cape Fear Avenue, Fayetteville, NC 28303
MLS# LP748943Listed by: IRIS KATHLEEN HOFFMAN, REALTOR  $275,000Pending3 beds 2 baths2,382 sq. ft.
$275,000Pending3 beds 2 baths2,382 sq. ft.723 Ashfield Drive, Fayetteville, NC 28311
MLS# LP747106Listed by: ON POINT REALTY- New
 $175,000Active3 beds 2 baths1,073 sq. ft.
$175,000Active3 beds 2 baths1,073 sq. ft.1719 Merry Oaks Drive, Fayetteville, NC 28304
MLS# LP748678Listed by: TALENTED 10TH PROPERTIES - New
 $170,000Active3 beds 2 baths1,000 sq. ft.
$170,000Active3 beds 2 baths1,000 sq. ft.4614 Needham Drive, Fayetteville, NC 28304
MLS# LP748906Listed by: ALOTTA PROPERTIES REAL ESTATE - New
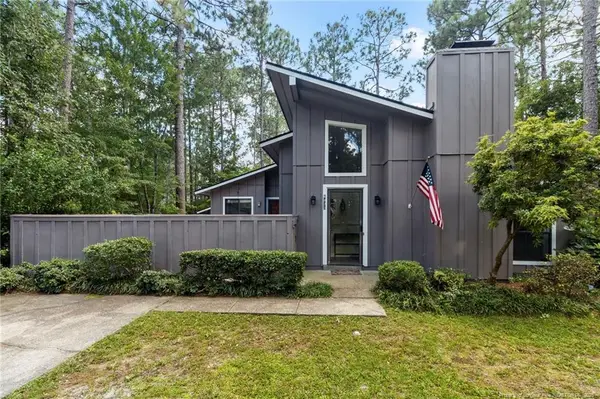 $265,000Active3 beds 2 baths1,258 sq. ft.
$265,000Active3 beds 2 baths1,258 sq. ft.6833 S Staff Road, Fayetteville, NC 28306
MLS# LP748645Listed by: EXP REALTY LLC - New
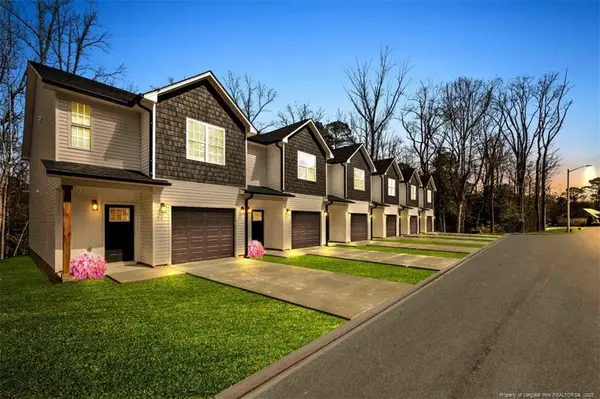 $259,900Active3 beds 3 baths1,481 sq. ft.
$259,900Active3 beds 3 baths1,481 sq. ft.3440 Starboard Way, Fayetteville, NC 28314
MLS# LP748928Listed by: CRESFUND REALTY - New
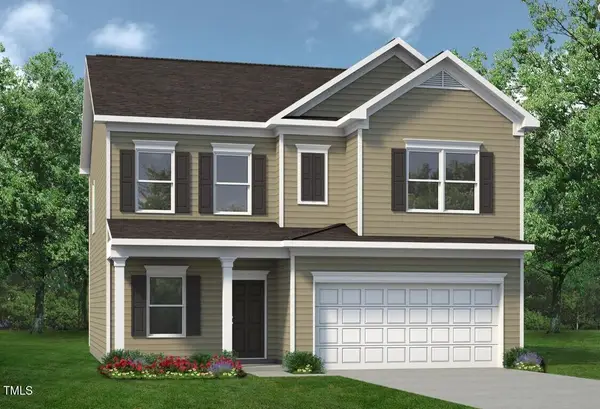 $330,060Active4 beds 3 baths2,053 sq. ft.
$330,060Active4 beds 3 baths2,053 sq. ft.1644 Elk Run Drive, Fayetteville, NC 28312
MLS# 10116516Listed by: SDH RALEIGH LLC
