2706 Huntington Road, Fayetteville, NC 28303
Local realty services provided by:Better Homes and Gardens Real Estate Paracle
2706 Huntington Road,Fayetteville, NC 28303
$345,000
- 3 Beds
- 2 Baths
- 2,055 sq. ft.
- Single family
- Active
Listed by:stephanie thompson
Office:townsend real estate
MLS#:751170
Source:NC_FRAR
Price summary
- Price:$345,000
- Price per sq. ft.:$167.88
About this home
Charming Vanstory Hills Gem – Move-In Ready!
Welcome to this idyllic Vanstory Hills home, perfectly located just a 5-minute stroll from the elementary school! This beautifully maintained 3-bedroom, 2-bathroom residence offers a seamless blend of comfort, character, and convenience.
Beautiful hardwood floors flow throughout the home, complementing the elegant, updated bathrooms—including an en suite in the Owner’s bedroom featuring a walk-in shower. The flexible floor plan includes a dedicated den or office space with built-in bookcases, ideal for remote work or study.
Step into the spacious Carolina Room, anchored by a cozy gas log fireplace, with direct access to the deck and patio—perfect for outdoor dining, entertaining, or simply enjoying the fully fenced backyard. Whether you're hosting friends or letting the kids and pets play, this space is designed for living.
Storage is not a concern with pull-down attic (some flooring) and attached outside utility room. OH! And added plus - there is hot water garden hose so you can wash you car even when it's chilly outside!!!
Don’t miss your chance to tour this inviting home. With its prime location and move-in ready condition, it could be yours just in time for the holidays!
Contact an agent
Home facts
- Year built:1964
- Listing ID #:751170
- Added:1 day(s) ago
- Updated:October 04, 2025 at 07:35 PM
Rooms and interior
- Bedrooms:3
- Total bathrooms:2
- Full bathrooms:2
- Living area:2,055 sq. ft.
Heating and cooling
- Cooling:Central Air
- Heating:Gas
Structure and exterior
- Year built:1964
- Building area:2,055 sq. ft.
- Lot area:0.31 Acres
Schools
- High school:Terry Sanford Senior High
- Middle school:Max Abbott Middle School
- Elementary school:Vanstory Hills Elementary (3-5)
Utilities
- Water:Public
- Sewer:Public Sewer
Finances and disclosures
- Price:$345,000
- Price per sq. ft.:$167.88
New listings near 2706 Huntington Road
- New
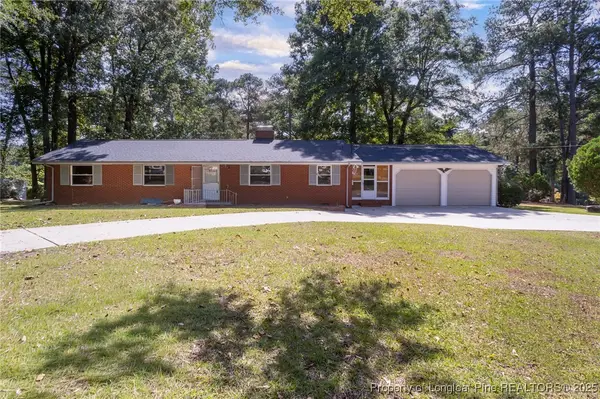 $225,000Active3 beds 2 baths1,724 sq. ft.
$225,000Active3 beds 2 baths1,724 sq. ft.1403 Valencia Drive, Fayetteville, NC 28303
MLS# 751303Listed by: DESTINY REAL ESTATE - New
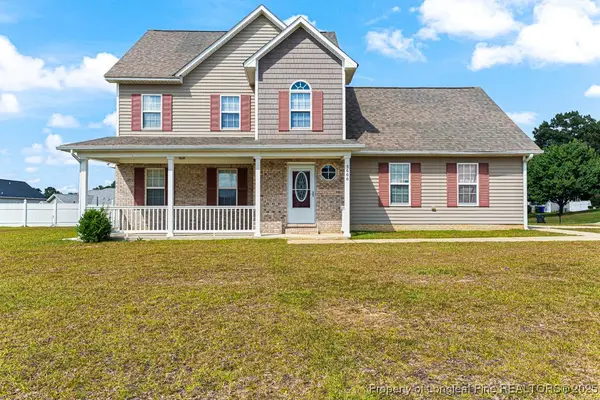 $295,000Active4 beds 3 baths2,041 sq. ft.
$295,000Active4 beds 3 baths2,041 sq. ft.5000 Windflower Drive, Fayetteville, NC 28314
MLS# 751336Listed by: RE/MAX CHOICE - New
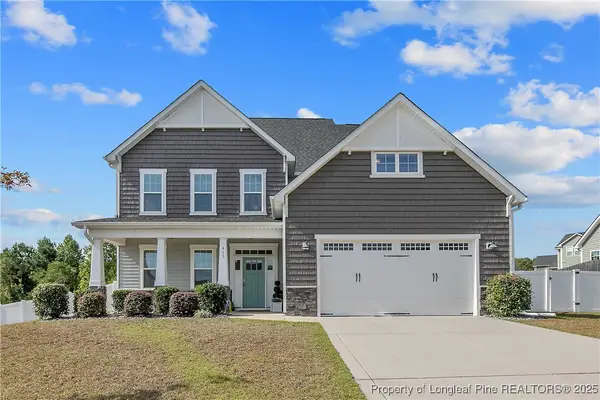 $520,000Active5 beds 4 baths3,499 sq. ft.
$520,000Active5 beds 4 baths3,499 sq. ft.415 Longthorpe Road, Fayetteville, NC 28311
MLS# 749794Listed by: BHHS ALL AMERICAN HOMES #2 - New
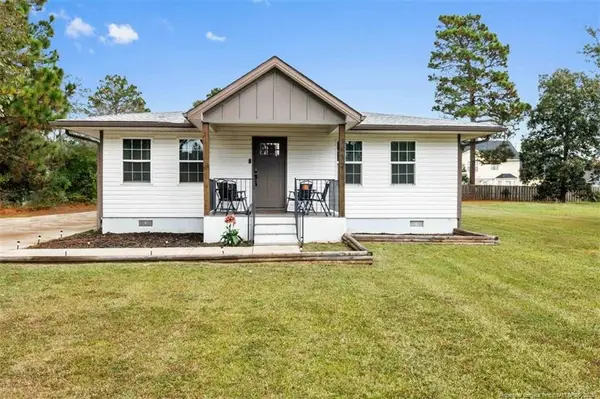 $271,000Active3 beds 2 baths1,641 sq. ft.
$271,000Active3 beds 2 baths1,641 sq. ft.3632 Pine Cone Lane, Fayetteville, NC 28306
MLS# LP751334Listed by: ONNIT REALTY GROUP - New
 $240,000Active4 beds 2 baths1,698 sq. ft.
$240,000Active4 beds 2 baths1,698 sq. ft.537 Glen Canyon Drive, Fayetteville, NC 28303
MLS# 751175Listed by: REAL BROKER LLC - New
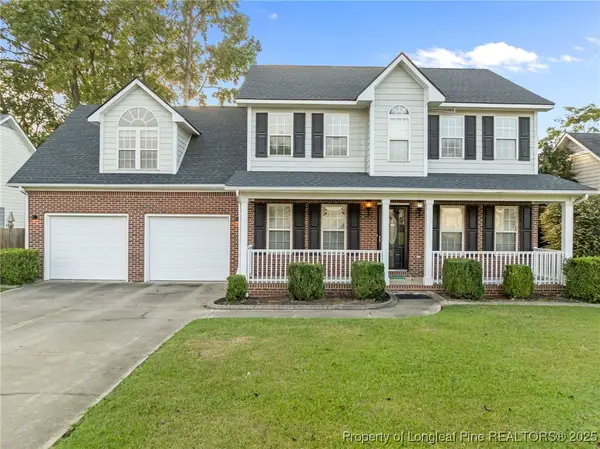 $334,900Active3 beds 3 baths2,164 sq. ft.
$334,900Active3 beds 3 baths2,164 sq. ft.3649 Standard Drive, Fayetteville, NC 28306
MLS# 749103Listed by: REDFIN CORP. - New
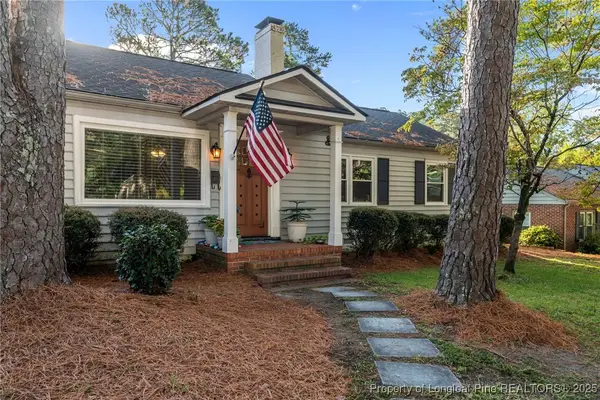 $339,900Active3 beds 2 baths1,694 sq. ft.
$339,900Active3 beds 2 baths1,694 sq. ft.1425 Pine Valley Loop, Fayetteville, NC 28305
MLS# 751120Listed by: REDFIN CORP. - New
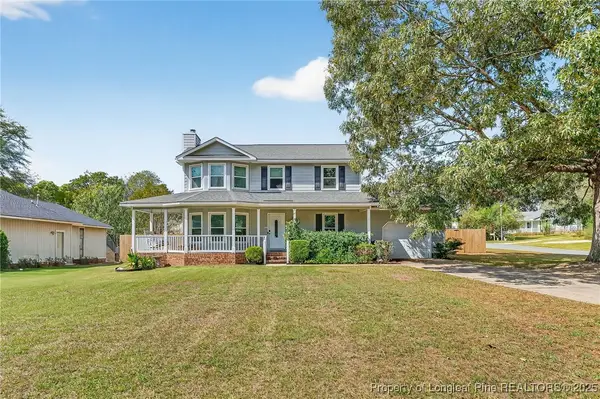 $265,000Active3 beds 3 baths1,578 sq. ft.
$265,000Active3 beds 3 baths1,578 sq. ft.6700 Bovill Court, Fayetteville, NC 28314
MLS# 751273Listed by: REAL BROKER LLC 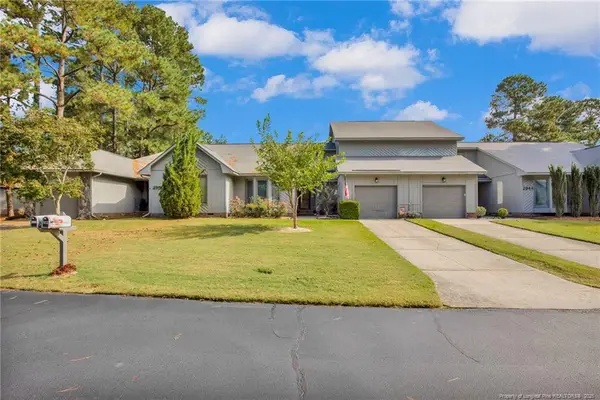 $284,000Active3 beds 3 baths2,398 sq. ft.
$284,000Active3 beds 3 baths2,398 sq. ft.2948 Wedgeview Drive, Fayetteville, NC 28306
MLS# LP749664Listed by: KELLER WILLIAMS REALTY (FAYETTEVILLE)
