2805 Truewinds Drive, Fayetteville, NC 28306
Local realty services provided by:Better Homes and Gardens Real Estate Paracle
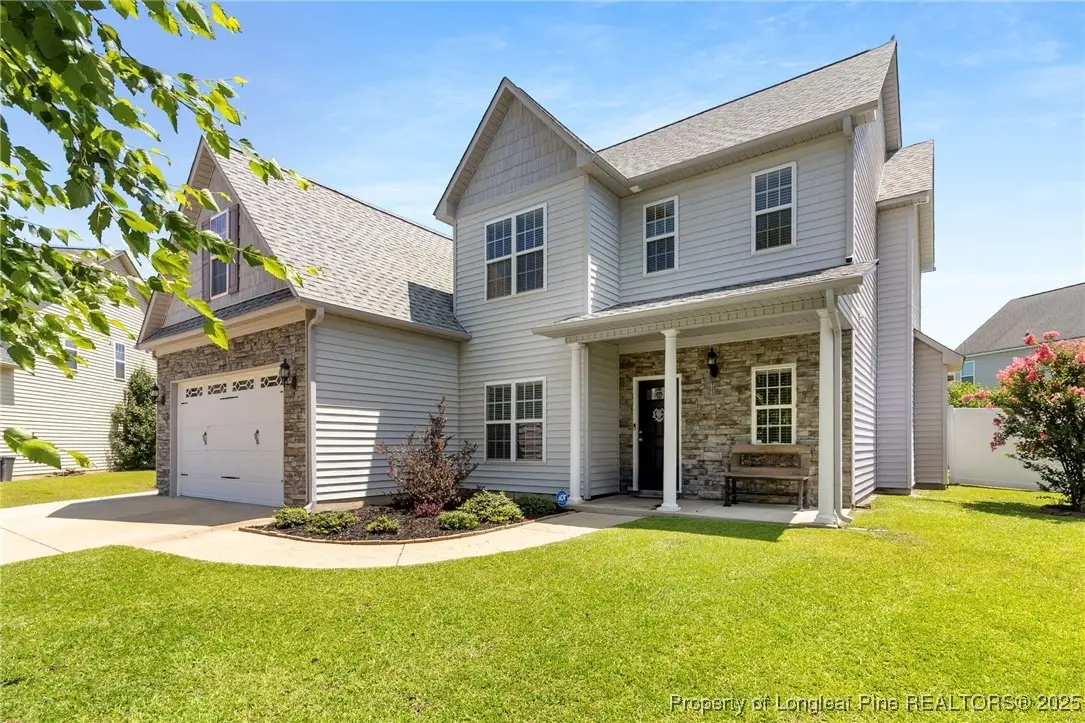
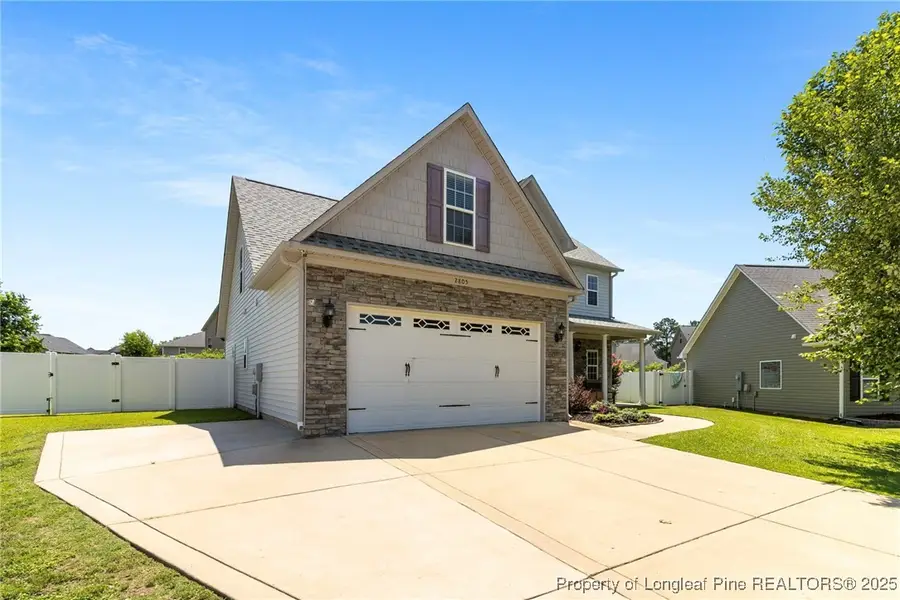
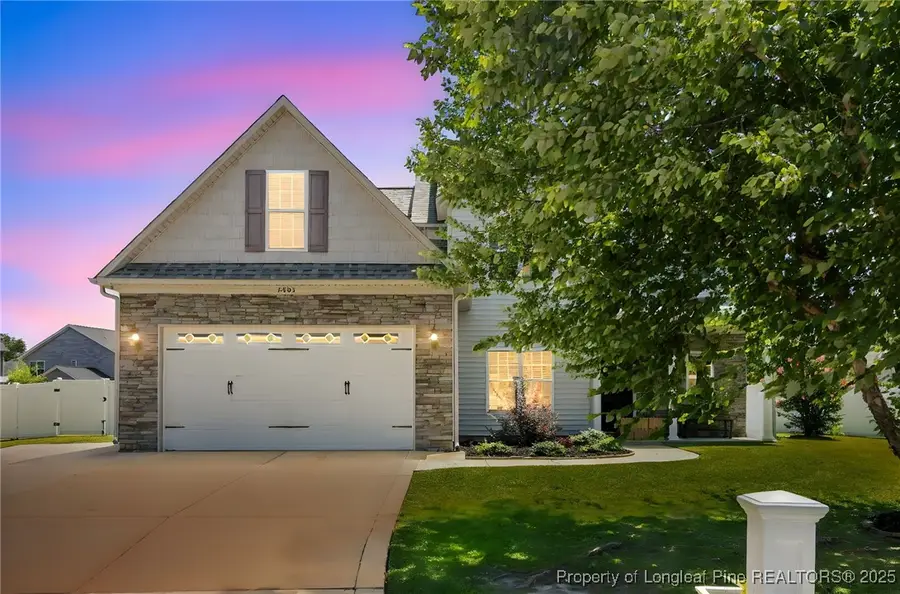
2805 Truewinds Drive,Fayetteville, NC 28306
$365,000
- 4 Beds
- 3 Baths
- 2,407 sq. ft.
- Single family
- Pending
Listed by:dark horse group powered by lpt realty
Office:lpt realty llc.
MLS#:745829
Source:NC_FRAR
Price summary
- Price:$365,000
- Price per sq. ft.:$151.64
- Monthly HOA dues:$12.5
About this home
Welcome to your dream home in the highly sought-after Jack Britt school district! Tucked away on a quiet cul-de-sac, this beautifully maintained 4-bedroom, 2.5-bath home with a bonus room offers the perfect blend of comfort, space, and style. Step inside to discover updated LVP flooring throughout—no carpet anywhere—creating a sleek and cohesive look from room to room. The main level features a spacious primary suite, offering convenience and privacy, while all other bedrooms and the versatile bonus room are located upstairs. The heart of the home is the airy two-story living room, complete with a cozy fireplace and an abundance of natural light. Enjoy morning coffee or evening relaxation in the screened-in porch, overlooking a fully privacy-fenced backyard—ideal for kids, pets, or entertaining guests. Additional highlights include a 2-car garage, a functional floorplan, and the peace of mind that comes with living in a well-established neighborhood in one of the top school districts in the area. Don’t miss your chance to make this move-in ready home yours—schedule your showing today!
Contact an agent
Home facts
- Year built:2011
- Listing Id #:745829
- Added:56 day(s) ago
- Updated:August 19, 2025 at 07:42 AM
Rooms and interior
- Bedrooms:4
- Total bathrooms:3
- Full bathrooms:2
- Half bathrooms:1
- Living area:2,407 sq. ft.
Heating and cooling
- Cooling:Central Air, Electric
- Heating:Heat Pump, Zoned
Structure and exterior
- Year built:2011
- Building area:2,407 sq. ft.
- Lot area:0.27 Acres
Schools
- High school:Jack Britt Senior High
- Middle school:John Griffin Middle School
- Elementary school:Melvin Honeycutt Elementary
Utilities
- Water:Public
- Sewer:Public Sewer
Finances and disclosures
- Price:$365,000
- Price per sq. ft.:$151.64
New listings near 2805 Truewinds Drive
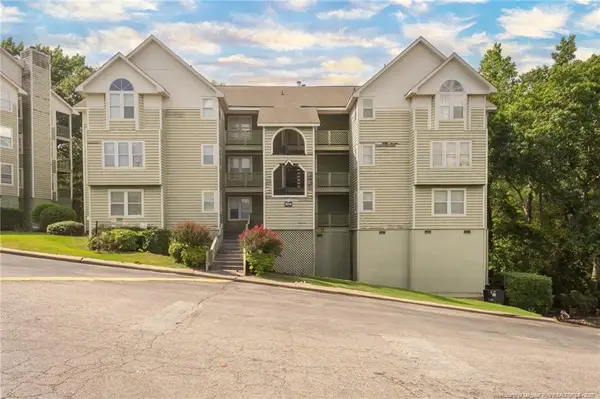 $89,900Active2 beds 2 baths1,086 sq. ft.
$89,900Active2 beds 2 baths1,086 sq. ft.1022 Wood Creek Unit 5 Drive, Fayetteville, NC 28314
MLS# LP747662Listed by: KASTLE PROPERTIES LLC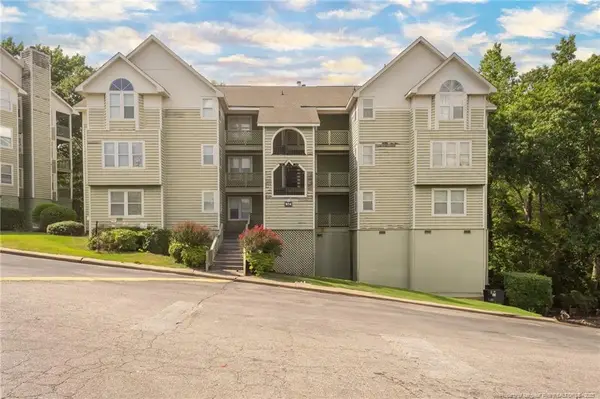 $89,900Active2 beds 2 baths1,061 sq. ft.
$89,900Active2 beds 2 baths1,061 sq. ft.6736 Willowbrook Unit 4 Drive, Fayetteville, NC 28314
MLS# LP747664Listed by: KASTLE PROPERTIES LLC- New
 $399,900Active4 beds 4 baths2,521 sq. ft.
$399,900Active4 beds 4 baths2,521 sq. ft.4842 Quiet Pine Road, Fayetteville, NC 28314
MLS# LP748942Listed by: EXP REALTY LLC - New
 $185,000Active2 beds 1 baths722 sq. ft.
$185,000Active2 beds 1 baths722 sq. ft.626 Cape Fear Avenue, Fayetteville, NC 28303
MLS# LP748943Listed by: IRIS KATHLEEN HOFFMAN, REALTOR  $275,000Pending3 beds 2 baths2,382 sq. ft.
$275,000Pending3 beds 2 baths2,382 sq. ft.723 Ashfield Drive, Fayetteville, NC 28311
MLS# LP747106Listed by: ON POINT REALTY- New
 $175,000Active3 beds 2 baths1,073 sq. ft.
$175,000Active3 beds 2 baths1,073 sq. ft.1719 Merry Oaks Drive, Fayetteville, NC 28304
MLS# LP748678Listed by: TALENTED 10TH PROPERTIES - New
 $170,000Active3 beds 2 baths1,000 sq. ft.
$170,000Active3 beds 2 baths1,000 sq. ft.4614 Needham Drive, Fayetteville, NC 28304
MLS# LP748906Listed by: ALOTTA PROPERTIES REAL ESTATE - New
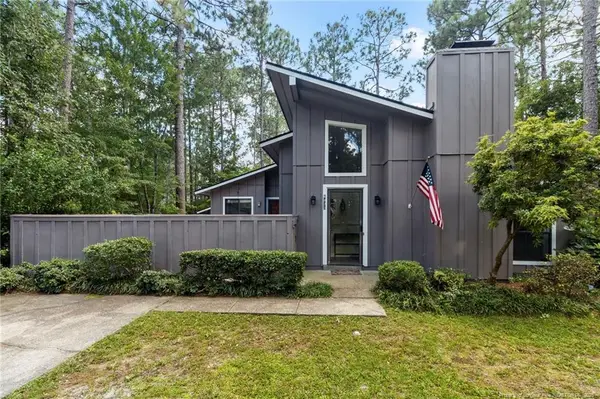 $265,000Active3 beds 2 baths1,258 sq. ft.
$265,000Active3 beds 2 baths1,258 sq. ft.6833 S Staff Road, Fayetteville, NC 28306
MLS# LP748645Listed by: EXP REALTY LLC - New
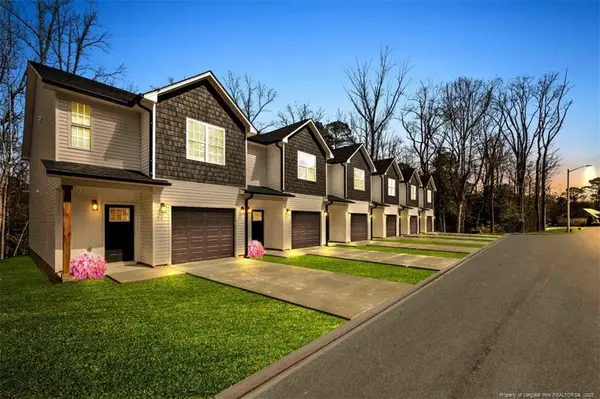 $259,900Active3 beds 3 baths1,481 sq. ft.
$259,900Active3 beds 3 baths1,481 sq. ft.3440 Starboard Way, Fayetteville, NC 28314
MLS# LP748928Listed by: CRESFUND REALTY - New
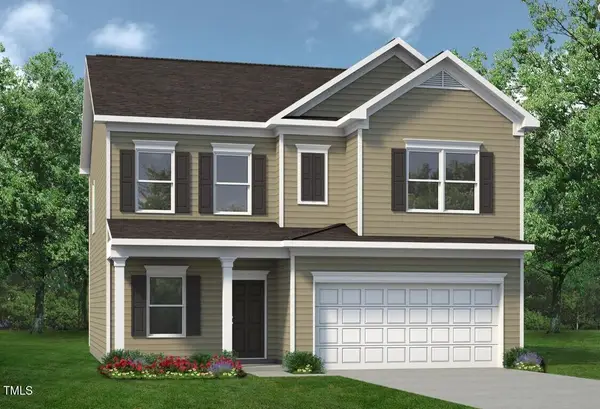 $330,060Active4 beds 3 baths2,053 sq. ft.
$330,060Active4 beds 3 baths2,053 sq. ft.1644 Elk Run Drive, Fayetteville, NC 28312
MLS# 10116516Listed by: SDH RALEIGH LLC
