- BHGRE®
- North Carolina
- Fayetteville
- 2833 Beringer Drive
2833 Beringer Drive, Fayetteville, NC 28306
Local realty services provided by:Better Homes and Gardens Real Estate Paracle
2833 Beringer Drive,Fayetteville, NC 28306
$345,000
- 4 Beds
- 3 Baths
- 2,261 sq. ft.
- Single family
- Pending
Listed by: morris taylor
Office: onnit realty group
MLS#:LP751793
Source:RD
Price summary
- Price:$345,000
- Price per sq. ft.:$152.59
About this home
Seller offering 5K seller concessions Charming 4-Bedroom Home with Luxurious Amenities in Jack Britt School District**Welcome to your dream home! This exquisite 4-bedroom, 2.5-bath residence offers a blend of comfort and elegance, situated in the highly desirable Jack Britt School District. Step inside to discover a spacious interior featuring new LVP flooring in the hallway and living room, enhancing the home's modern appeal. A finished bonus room upstairs provides versatile space for a home office, playroom, or guest suite.Outdoors, unwind in your private oasis! A large wooden deck and screened-in back patio offer perfect settings for relaxation and entertainment. The in-ground pool, complete with a new liner installed just six months ago, promises endless summer fun.Enjoy leisurely mornings on the expansive front porch, surrounded by serene landscaping.This home combines exceptional features with a prime location, making it an ideal place to create lasting memories. Don’t miss the opportunity to make it yours!
Contact an agent
Home facts
- Year built:2002
- Listing ID #:LP751793
- Added:108 day(s) ago
- Updated:January 24, 2026 at 08:33 AM
Rooms and interior
- Bedrooms:4
- Total bathrooms:3
- Full bathrooms:2
- Half bathrooms:1
- Living area:2,261 sq. ft.
Structure and exterior
- Year built:2002
- Building area:2,261 sq. ft.
Finances and disclosures
- Price:$345,000
- Price per sq. ft.:$152.59
New listings near 2833 Beringer Drive
- New
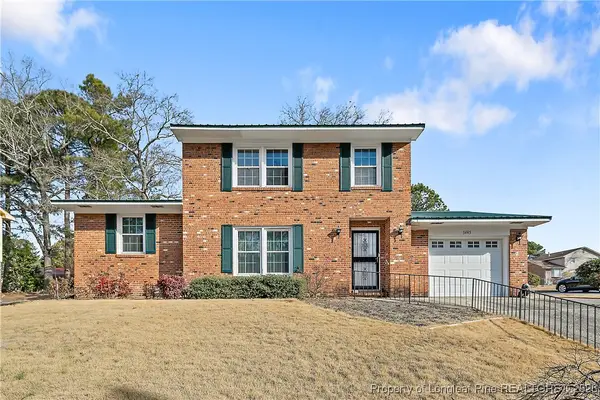 $240,000Active3 beds 3 baths1,864 sq. ft.
$240,000Active3 beds 3 baths1,864 sq. ft.3445 Bennett Drive, Fayetteville, NC 28301
MLS# 756208Listed by: MILITARY FAMILY REALTY LLC - New
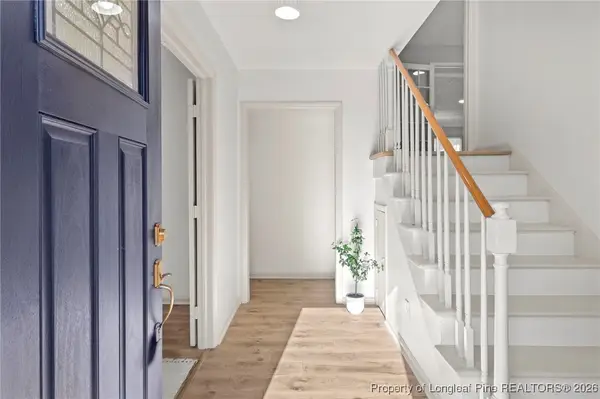 $309,000Active3 beds 2 baths2,029 sq. ft.
$309,000Active3 beds 2 baths2,029 sq. ft.5434 Hampton Road, Fayetteville, NC 28311
MLS# 755894Listed by: KIM MANN REALTY LLC - New
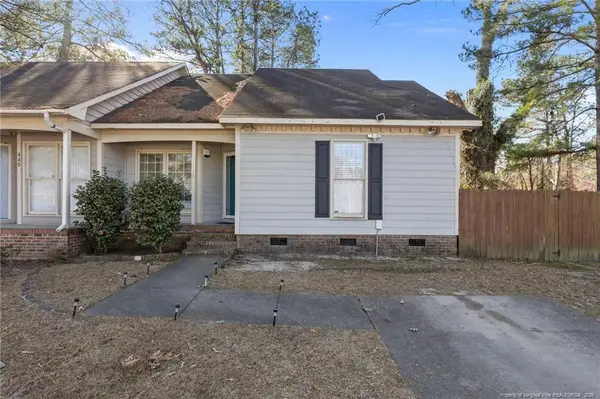 $132,000Active2 beds 2 baths1,157 sq. ft.
$132,000Active2 beds 2 baths1,157 sq. ft.438 Georgetown Circle, Fayetteville, NC 28314
MLS# LP756421Listed by: EXIT REALTY PREFERRED - New
 $85,000Active2 beds 1 baths1,212 sq. ft.
$85,000Active2 beds 1 baths1,212 sq. ft.112 Circle Court, Fayetteville, NC 28301
MLS# LP756735Listed by: ALOTTA PROPERTIES REAL ESTATE - New
 $385,000Active4 beds 3 baths2,100 sq. ft.
$385,000Active4 beds 3 baths2,100 sq. ft.3605 Heatherbrooke Drive, Fayetteville, NC 28306
MLS# LP756731Listed by: GRANT-MURRAY HOMES - New
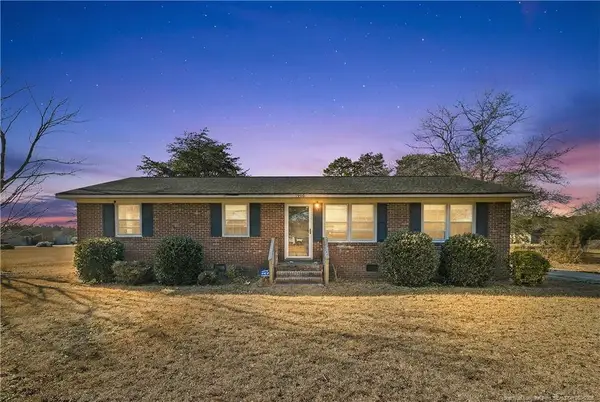 $215,000Active3 beds 2 baths1,315 sq. ft.
$215,000Active3 beds 2 baths1,315 sq. ft.1408 Seabrook School Road, Fayetteville, NC 28312
MLS# LP756705Listed by: EXP REALTY LLC - New
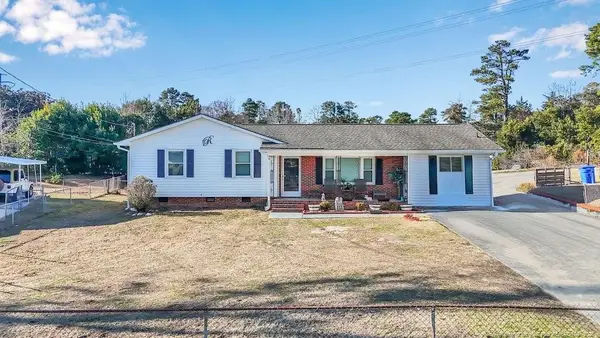 $272,000Active4 beds 3 baths1,651 sq. ft.
$272,000Active4 beds 3 baths1,651 sq. ft.4632 Canterbury Drive, Fayetteville, NC 28304
MLS# LP756698Listed by: ONNIT REALTY GROUP - New
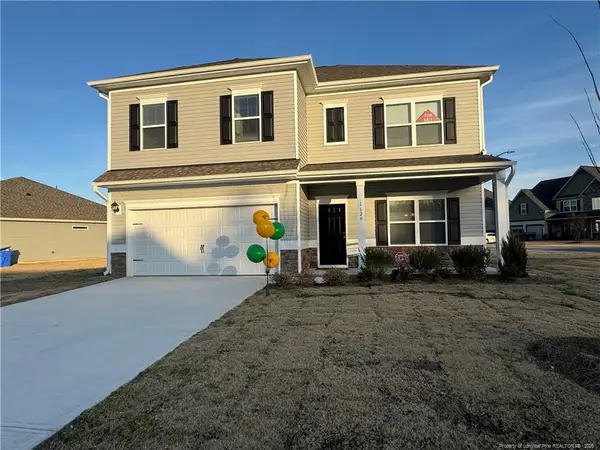 $334,990Active4 beds 3 baths2,372 sq. ft.
$334,990Active4 beds 3 baths2,372 sq. ft.1629 Elk Run Drive, Fayetteville, NC 28312
MLS# LP756700Listed by: EVOLVE REALTY - New
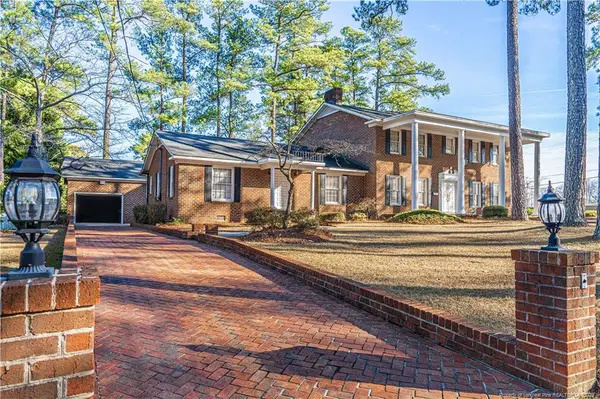 $579,000Active4 beds 4 baths3,458 sq. ft.
$579,000Active4 beds 4 baths3,458 sq. ft.821 Cowles Street, Fayetteville, NC 28303
MLS# LP756695Listed by: A BRADY BROKERAGE - New
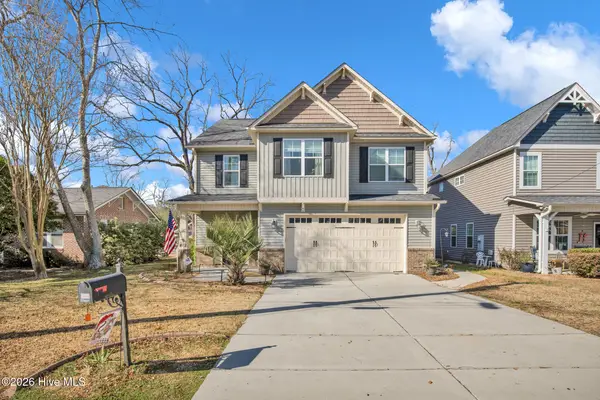 $455,000Active4 beds 3 baths2,873 sq. ft.
$455,000Active4 beds 3 baths2,873 sq. ft.403 Cape Fear Avenue, Fayetteville, NC 28303
MLS# 100551972Listed by: KELLER WILLIAMS REALTY-FAYETTEVILLE

