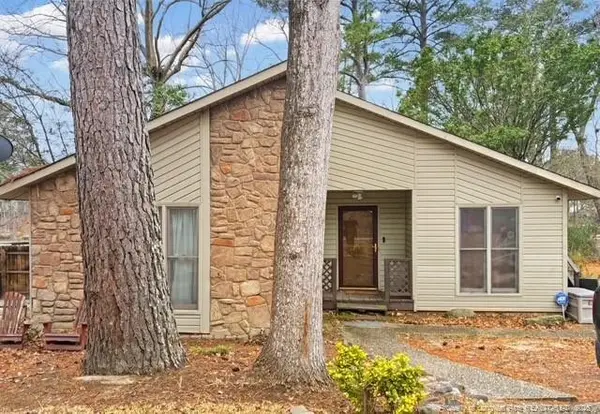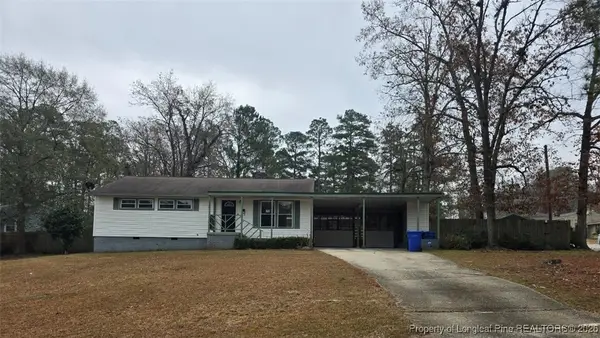2919 Amelia Drive, Fayetteville, NC 28304
Local realty services provided by:Better Homes and Gardens Real Estate Paracle
2919 Amelia Drive,Fayetteville, NC 28304
$235,000
- 3 Beds
- 3 Baths
- 1,634 sq. ft.
- Townhouse
- Pending
Listed by: judy capps
Office: townsend real estate
MLS#:LP750763
Source:RD
Price summary
- Price:$235,000
- Price per sq. ft.:$143.82
- Monthly HOA dues:$83
About this home
This charming, move-in ready townhouse offers the perfect blend of comfort, convenience & low maintenance living. Located in a small, desirable community nestled within a neighborhood of single-family homes, the property provides easy access to the Martin Luther King Expressway and I-95, as well as Cape Fear Valley Hospital.The home features three bedrooms and two and a half baths, with the primary bedroom suite conveniently situated on the first floor. The main living area boasts beautiful hardwood floors that extend through the great room, dining area, and primary bedroom. The great room is a focal point, featuring a vaulted ceiling, a cozy fireplace with gas logs, and a French door that opens to a deck, complete with an awning for comfortable outdoor enjoyment.Upstairs, two guest bedrooms and a full bath provide ample space for family or visitors. Outside, a privacy-fenced courtyard offers a secluded retreat, while a single-car garage provides secure parking and storage. The property includes practical, maintenance-free features like Gutter Guards and a lawn sprinkler system. The homeowners association further simplifies your life by covering the mowing of the grass. With new carpet and freshly painted walls, this home is completely ready for you to move in and enjoy.
Contact an agent
Home facts
- Year built:1994
- Listing ID #:LP750763
- Added:101 day(s) ago
- Updated:January 18, 2026 at 08:39 AM
Rooms and interior
- Bedrooms:3
- Total bathrooms:3
- Full bathrooms:2
- Half bathrooms:1
- Living area:1,634 sq. ft.
Heating and cooling
- Heating:Heat Pump
Structure and exterior
- Year built:1994
- Building area:1,634 sq. ft.
- Lot area:0.08 Acres
Finances and disclosures
- Price:$235,000
- Price per sq. ft.:$143.82
New listings near 2919 Amelia Drive
- Coming Soon
 $217,000Coming Soon3 beds 2 baths
$217,000Coming Soon3 beds 2 baths5611 S Nix Road S, Fayetteville, NC 28314
MLS# LP755824Listed by: HOME ATLAST REALTY - New
 $275,000Active3 beds 2 baths1,558 sq. ft.
$275,000Active3 beds 2 baths1,558 sq. ft.505 Killeen Road, Fayetteville, NC 28303
MLS# LP756049Listed by: MILITARY FAMILY REALTY LLC - New
 $369,999Active4 beds 3 baths2,321 sq. ft.
$369,999Active4 beds 3 baths2,321 sq. ft.3115 Whirlwind Road, Fayetteville, NC 28306
MLS# 755998Listed by: EXP REALTY LLC - New
 $139,900Active3 beds 2 baths1,150 sq. ft.
$139,900Active3 beds 2 baths1,150 sq. ft.2049 Corrinna Street, Fayetteville, NC 28301
MLS# 756034Listed by: TJB REALTY - New
 $75,000Active4.84 Acres
$75,000Active4.84 AcresShelton Beard Road, Fayetteville, NC 28312
MLS# 756042Listed by: FUSION PROPERTIES - New
 $220,000Active3 beds 2 baths1,375 sq. ft.
$220,000Active3 beds 2 baths1,375 sq. ft.4610 Gem Court, Fayetteville, NC 28314
MLS# LP756002Listed by: RE/MAX REAL ESTATE SERVICE - New
 $379,000Active3 beds 2 baths2,332 sq. ft.
$379,000Active3 beds 2 baths2,332 sq. ft.2134 Broadman Avenue, Fayetteville, NC 28304
MLS# LP756011Listed by: BUSTILLO REALTY CONNECTION SERVICES, LLC. - New
 $178,000Active3 beds 2 baths1,215 sq. ft.
$178,000Active3 beds 2 baths1,215 sq. ft.1929 Mcgougan Road, Fayetteville, NC 28303
MLS# 756031Listed by: MILLER REAL ESTATE - New
 $170,000Active3 beds 2 baths1,183 sq. ft.
$170,000Active3 beds 2 baths1,183 sq. ft.2204 Mossy Cup Lane, Fayetteville, NC 28304
MLS# LP756026Listed by: KELLER WILLIAMS REALTY (PINEHURST) - New
 $155,000Active3 beds 2 baths1,101 sq. ft.
$155,000Active3 beds 2 baths1,101 sq. ft.331 Richmond Drive, Fayetteville, NC 28304
MLS# LP756030Listed by: LPT REALTY LLC
