3030 Burton Drive, Fayetteville, NC 28306
Local realty services provided by:Better Homes and Gardens Real Estate Paracle
3030 Burton Drive,Fayetteville, NC 28306
$255,500
- 3 Beds
- 2 Baths
- 1,590 sq. ft.
- Single family
- Pending
Listed by: frank arroliga
Office: exp realty llc.
MLS#:753417
Source:NC_FRAR
Price summary
- Price:$255,500
- Price per sq. ft.:$160.69
About this home
Welcome to this beautiful freshly painted three Bedroom two Bath Home with a Huge Bonus Room & 2 Car Garage. The Spacious Great Room Offers a Cathedral Ceiling and Corner Fireplace. Enjoy Plenty of Space for Entertaining & Cooking Amazing Meals in the Really Nice Kitchen w/Black Stainless Steel Appliances, Concrete Counter Tops, Glass Tile Back Splash with Crown Molding Trim on the Cabinets, Large Single Sink and Exceptional Bay Window. The Master Bedroom is Complete with walk in closet and renovated Large Master Bath with Double Vanity, Garden Tub, and Separate Shower. The Two Spare Bedrooms Have Plenty of Space to Grow and the Spare Bathroom is also renovated. Additional Living Space Flows into the Bonus Room off the Roomy Utility Room. Enter the Back Yard with Privacy Fence to Enjoy BBQ's on the Custom Made Huge Deck and Pergola! Don’t miss out on this home and schedule your walk through today!
Contact an agent
Home facts
- Year built:2006
- Listing ID #:753417
- Added:44 day(s) ago
- Updated:December 30, 2025 at 08:52 AM
Rooms and interior
- Bedrooms:3
- Total bathrooms:2
- Full bathrooms:2
- Living area:1,590 sq. ft.
Heating and cooling
- Heating:Heat Pump
Structure and exterior
- Year built:2006
- Building area:1,590 sq. ft.
Schools
- High school:Douglas Byrd Senior High
- Middle school:Douglas Byrd Middle School
- Elementary school:Cumberland Mills Elementary
Utilities
- Water:Public
- Sewer:Public Sewer
Finances and disclosures
- Price:$255,500
- Price per sq. ft.:$160.69
New listings near 3030 Burton Drive
- New
 $265,000Active4 beds 3 baths1,839 sq. ft.
$265,000Active4 beds 3 baths1,839 sq. ft.1733 Daisy Lane, Fayetteville, NC 28303
MLS# 755049Listed by: NORTHERN LILAC REALTY GROUP, LLC. 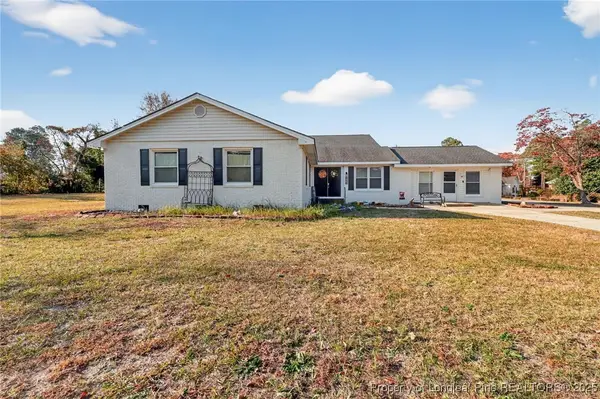 $395,000Active4 beds 4 baths3,334 sq. ft.
$395,000Active4 beds 4 baths3,334 sq. ft.3402 Seven Mountain Drive, Fayetteville, NC 28306
MLS# 754174Listed by: THE BROWN KEYS REAL ESTATE- New
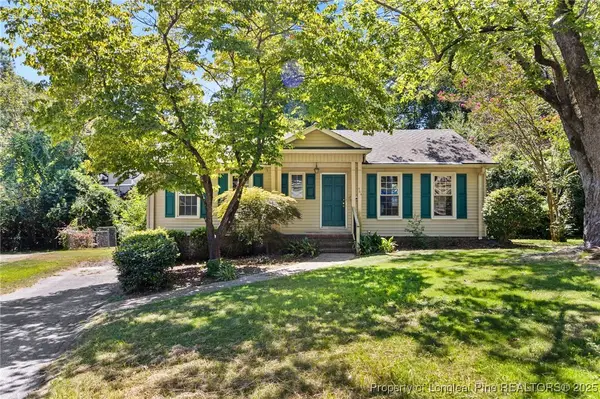 $220,000Active4 beds 2 baths2,100 sq. ft.
$220,000Active4 beds 2 baths2,100 sq. ft.464 Teal Court, Fayetteville, NC 28311
MLS# 755036Listed by: COMPLETE CONCEPT REALTY - New
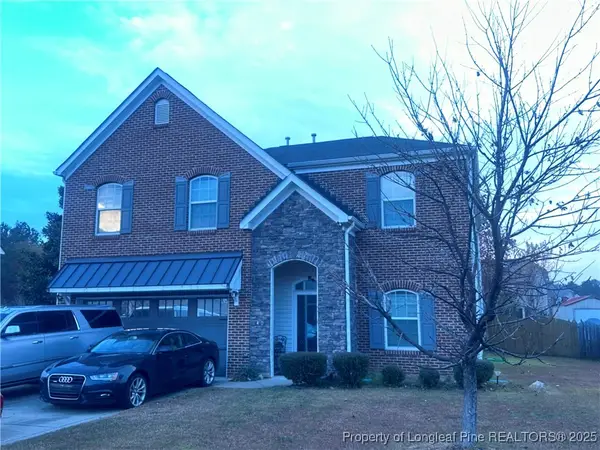 $445,000Active5 beds 3 baths3,075 sq. ft.
$445,000Active5 beds 3 baths3,075 sq. ft.1430 Vandenberg Drive, Fayetteville, NC 28312
MLS# 755037Listed by: EXP REALTY LLC - New
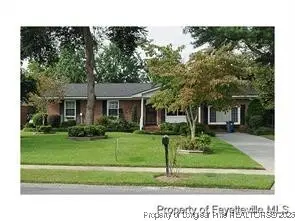 $198,000Active4 beds 3 baths1,758 sq. ft.
$198,000Active4 beds 3 baths1,758 sq. ft.Address Withheld By Seller, Fayetteville, NC 28303
MLS# 755038Listed by: COMPLETE CONCEPT REALTY - New
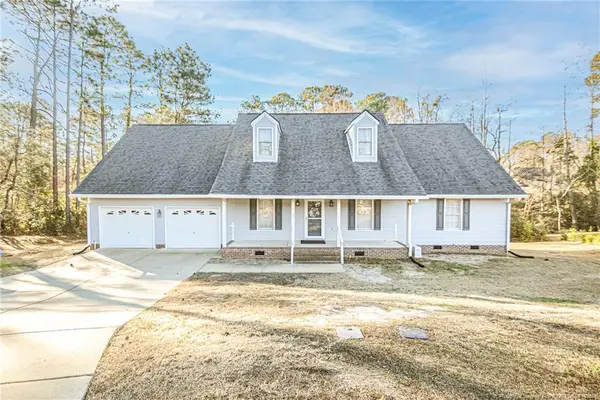 $255,000Active3 beds 3 baths1,638 sq. ft.
$255,000Active3 beds 3 baths1,638 sq. ft.845 Larkspur Drive, Fayetteville, NC 28311
MLS# LP755033Listed by: LPT REALTY LLC - New
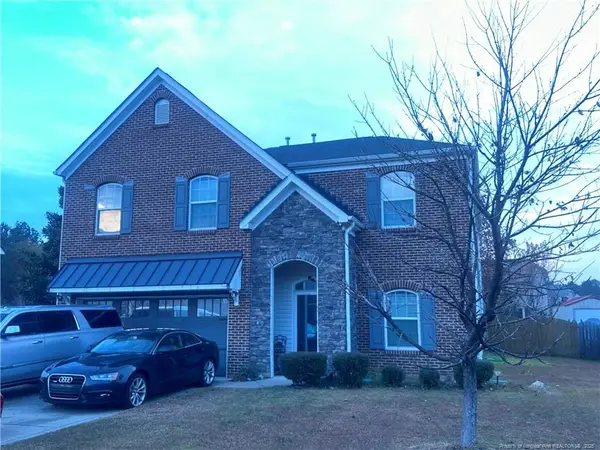 $445,000Active5 beds 3 baths3,075 sq. ft.
$445,000Active5 beds 3 baths3,075 sq. ft.1430 Vandenberg Drive, Fayetteville, NC 28312
MLS# LP755037Listed by: EXP REALTY LLC - New
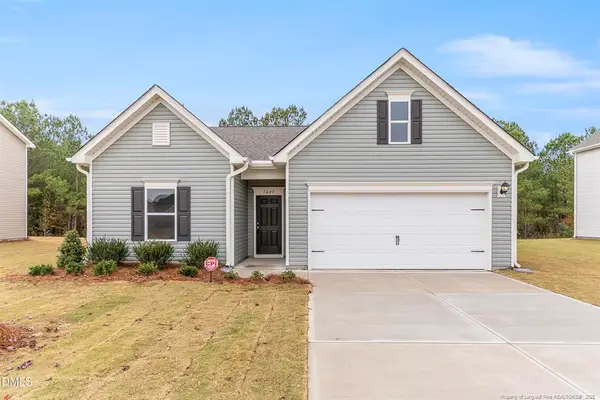 $309,900Active3 beds 2 baths1,679 sq. ft.
$309,900Active3 beds 2 baths1,679 sq. ft.1640 Elk Run Drive, Fayetteville, NC 28312
MLS# LP755020Listed by: EVOLVE REALTY - New
 $275,000Active4 beds 3 baths1,976 sq. ft.
$275,000Active4 beds 3 baths1,976 sq. ft.1834 Wendover Drive, Fayetteville, NC 28304
MLS# 10138542Listed by: USREALTY.COM LLP - New
 $178,000Active3 beds 2 baths1,099 sq. ft.
$178,000Active3 beds 2 baths1,099 sq. ft.221 Lansdowne Road, Fayetteville, NC 28314
MLS# LP755003Listed by: COLDWELL BANKER ADVANTAGE - FAYETTEVILLE
