320 Valley Road, Fayetteville, NC 28305
Local realty services provided by:Better Homes and Gardens Real Estate Paracle
320 Valley Road,Fayetteville, NC 28305
$327,000
- 3 Beds
- 3 Baths
- 1,597 sq. ft.
- Single family
- Active
Listed by: rain blackcloud
Office: coldwell banker advantage - fayetteville
MLS#:753089
Source:NC_FRAR
Price summary
- Price:$327,000
- Price per sq. ft.:$204.76
About this home
This beautifully crafted home sits in the heart of Fayetteville. Haymount is the most treasured community in the area w/quiet streets, good neighbors & walk-able restaurants, breweries, shopping, arts theater, Branson lake, pickleball courts & more, all located less than a mile away. A short drive, or hop onto the local trolley to visit our vibrant downtown district where you'll find even more local restaurants, breweries & artisan shopping, museums, arts & craft studios, festivals throughout the year, or catch a baseball game at the Woodpeckers Stadium, all less than 2 miles away! This home features 3bdr/2.5ba, gorgeous beveled hardwood floors, 9ft ceilings downstairs & upstairs, granite countertops, tile backsplash, updated SS appliances, large walk-in pantry, formal dining w/ beautiful natural light, large laundry room w/cabinets & wash sink, gas fireplace in living room, crown & chair molding throughout, 2" wood blinds on windows, specialty front & back doors, oversized 2 car garage w/built-in shelving, trey ceilings in primary suit w/WIC, en-suit bath w/ separate vanities, oversized garden tub & fully tiled shower. The exterior of this home features Hardie board siding, covered front porch, large back deck w/extended patio, small shed for extra storage, LeafGuard gutters, beautifully landscaped yard w/sod just installed 2025, retractable hoses for easier lawn care & large, fenced back yard! This home has been very well cared for and is ready for its new owners!
Contact an agent
Home facts
- Year built:2013
- Listing ID #:753089
- Added:49 day(s) ago
- Updated:December 29, 2025 at 04:12 PM
Rooms and interior
- Bedrooms:3
- Total bathrooms:3
- Full bathrooms:2
- Half bathrooms:1
- Living area:1,597 sq. ft.
Heating and cooling
- Cooling:Central Air
- Heating:Heat Pump
Structure and exterior
- Year built:2013
- Building area:1,597 sq. ft.
- Lot area:0.27 Acres
Schools
- High school:Terry Sanford Senior High
- Middle school:Max Abbott Middle School
- Elementary school:Vanstory Hills Elementary (3-5)
Utilities
- Water:Public
- Sewer:Public Sewer
Finances and disclosures
- Price:$327,000
- Price per sq. ft.:$204.76
New listings near 320 Valley Road
- New
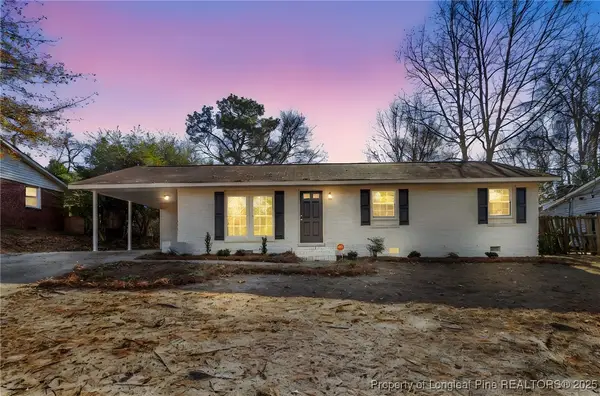 $178,000Active3 beds 2 baths1,099 sq. ft.
$178,000Active3 beds 2 baths1,099 sq. ft.221 Lansdowne Road, Fayetteville, NC 28314
MLS# 755003Listed by: COLDWELL BANKER ADVANTAGE - FAYETTEVILLE - New
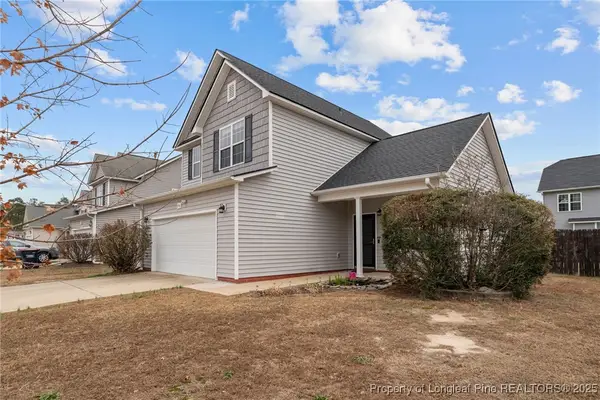 $255,000Active3 beds 3 baths1,575 sq. ft.
$255,000Active3 beds 3 baths1,575 sq. ft.1746 Cherry Point Drive, Fayetteville, NC 28306
MLS# 754738Listed by: LPT REALTY LLC - New
 $299,900Active4 beds 3 baths1,967 sq. ft.
$299,900Active4 beds 3 baths1,967 sq. ft.1915 Tinman Drive, Fayetteville, NC 28314
MLS# 754916Listed by: DARLING HOMES NC - New
 $205,550Active3 beds 2 baths130 sq. ft.
$205,550Active3 beds 2 baths130 sq. ft.6733 Cedar Chest Court, Fayetteville, NC 28314
MLS# 754983Listed by: RASMUSSEN REALTY  $830,000Active29 Acres
$830,000Active29 AcresWilmington Highway, Fayetteville, NC 28306
MLS# 653991Listed by: FRANKLIN JOHNSON COMMERCIAL REAL ESTATE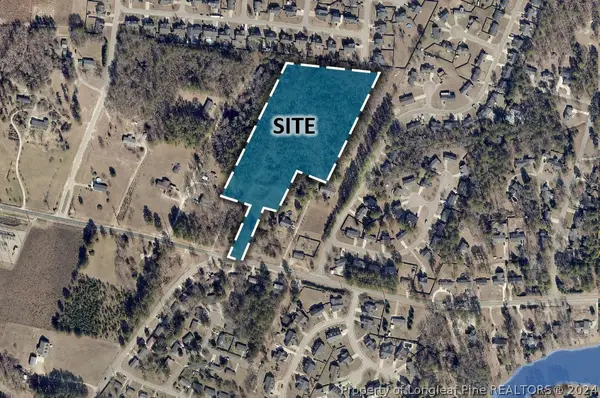 $641,200Active9.16 Acres
$641,200Active9.16 AcresStrickland Bridge Road, Fayetteville, NC 28306
MLS# 726506Listed by: FRANKLIN JOHNSON COMMERCIAL REAL ESTATE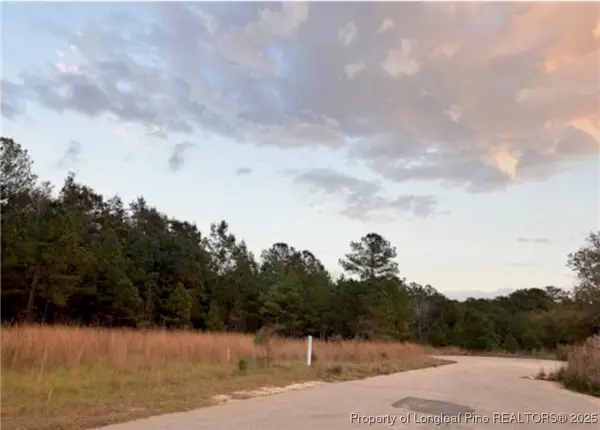 $60,000Active1.19 Acres
$60,000Active1.19 Acres693 Rehder Drive, Fayetteville, NC 28306
MLS# 740731Listed by: HOMES WITH TISHA EVANS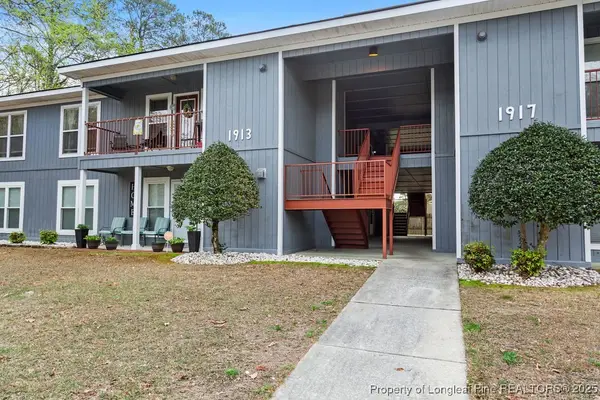 $164,500Active2 beds 2 baths1,145 sq. ft.
$164,500Active2 beds 2 baths1,145 sq. ft.1913-4 Sardonyx Road, Fayetteville, NC 28303
MLS# 741376Listed by: KELLER WILLIAMS REALTY (FAYETTEVILLE)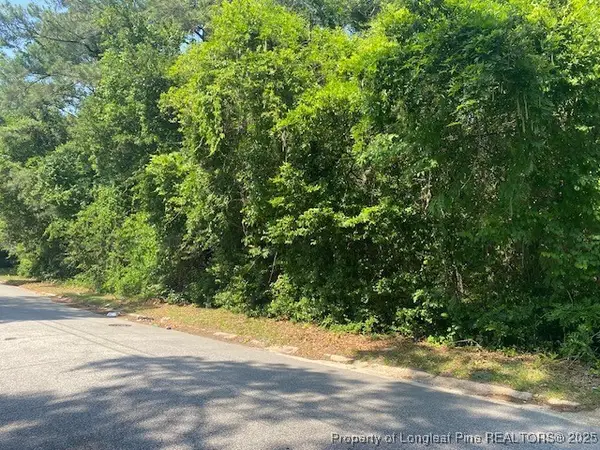 $12,000Active0.28 Acres
$12,000Active0.28 Acres0 North Street, Fayetteville, NC 28301
MLS# 744082Listed by: RE/MAX CHOICE $78,850Active2 beds 2 baths1,061 sq. ft.
$78,850Active2 beds 2 baths1,061 sq. ft.6736 Willowbrook Unit 4 Drive, Fayetteville, NC 28314
MLS# 747664Listed by: KASTLE PROPERTIES LLC
