3211 Peruvian Court, Fayetteville, NC 28312
Local realty services provided by:Better Homes and Gardens Real Estate Paracle
Listed by: welcome home team powered by keller williams realty
Office: keller williams realty (fayetteville)
MLS#:752709
Source:NC_FRAR
Price summary
- Price:$349,950
- Price per sq. ft.:$138.32
- Monthly HOA dues:$29.17
About this home
** $15,000 BUYER ALLOWANCE **, USE AS YOU CHOOSE when using builder's preferred lender! Move in Ready! Located in the welcoming Tarrant Estates, the Dogwood floor plan by Ben Stout Construction offers a comfortable and practical design perfect for everyday living. This 2-story home offers five bedrooms, two and a half bathrooms, and all the features you’ve been looking for. On the first floor, you’ll find a spacious kitchen with a central island, perfect for meal prep or casual dining, plus two flexible spaces that can adapt to your needs. The kitchen opens to the living room that's ideal for relaxing or hosting guests and a convenient half bathroom rounds out the main floor. Upstairs, you’ll find five well-sized bedrooms, including the owner’s suite with a private bathroom featuring dual vanities and a large walk-in closet. The laundry room is also thoughtfully located upstairs for added convenience. This home has everything you need to start your next chapter. Welcome Home! AGENTS-NOT member of MLS? Call Showing Time to schedule and let them know you are NOT a member & need access.
Contact an agent
Home facts
- Year built:2025
- Listing ID #:752709
- Added:56 day(s) ago
- Updated:December 30, 2025 at 08:52 AM
Rooms and interior
- Bedrooms:5
- Total bathrooms:3
- Full bathrooms:2
- Half bathrooms:1
- Living area:2,530 sq. ft.
Heating and cooling
- Heating:Central, Heat Pump
Structure and exterior
- Year built:2025
- Building area:2,530 sq. ft.
- Lot area:0.63 Acres
Schools
- High school:Cape Fear Senior High
- Middle school:Mac Williams Middle School
Utilities
- Water:Public
- Sewer:Septic Tank
Finances and disclosures
- Price:$349,950
- Price per sq. ft.:$138.32
New listings near 3211 Peruvian Court
- New
 $265,000Active4 beds 3 baths1,839 sq. ft.
$265,000Active4 beds 3 baths1,839 sq. ft.1733 Daisy Lane, Fayetteville, NC 28303
MLS# 755049Listed by: NORTHERN LILAC REALTY GROUP, LLC. 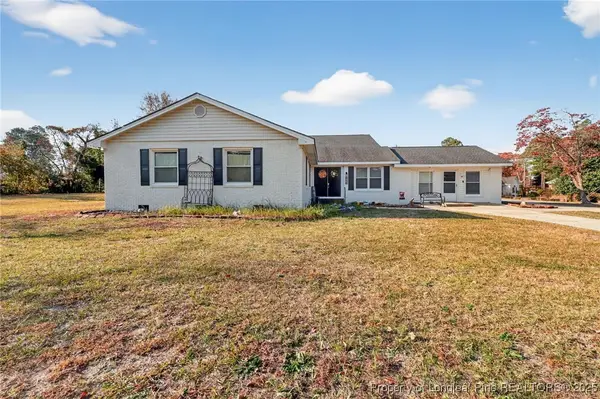 $395,000Active4 beds 4 baths3,334 sq. ft.
$395,000Active4 beds 4 baths3,334 sq. ft.3402 Seven Mountain Drive, Fayetteville, NC 28306
MLS# 754174Listed by: THE BROWN KEYS REAL ESTATE- New
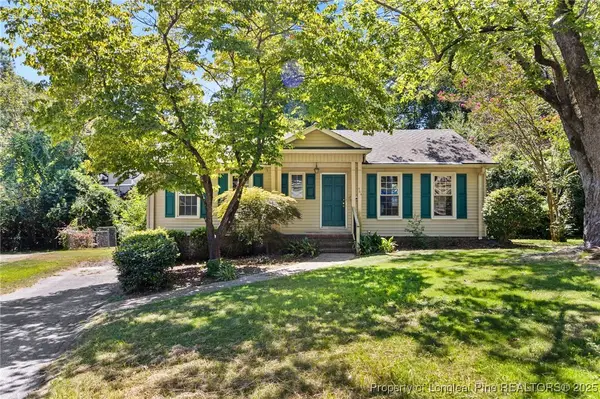 $220,000Active4 beds 2 baths2,100 sq. ft.
$220,000Active4 beds 2 baths2,100 sq. ft.464 Teal Court, Fayetteville, NC 28311
MLS# 755036Listed by: COMPLETE CONCEPT REALTY - New
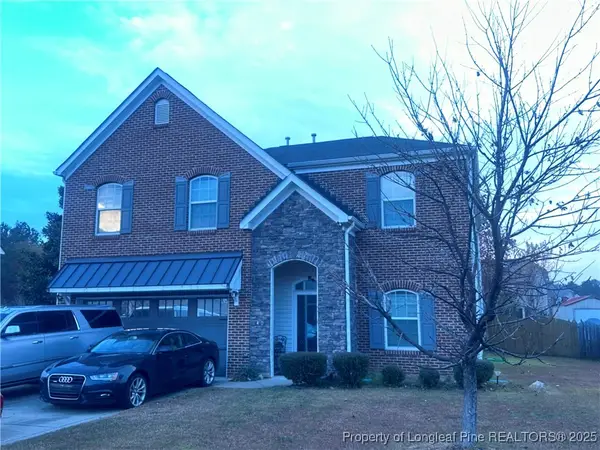 $445,000Active5 beds 3 baths3,075 sq. ft.
$445,000Active5 beds 3 baths3,075 sq. ft.1430 Vandenberg Drive, Fayetteville, NC 28312
MLS# 755037Listed by: EXP REALTY LLC - New
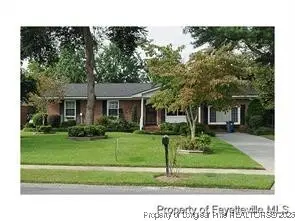 $198,000Active4 beds 3 baths1,758 sq. ft.
$198,000Active4 beds 3 baths1,758 sq. ft.Address Withheld By Seller, Fayetteville, NC 28303
MLS# 755038Listed by: COMPLETE CONCEPT REALTY - New
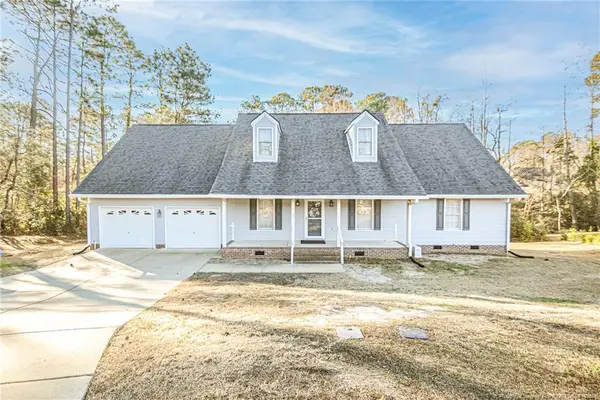 $255,000Active3 beds 3 baths1,638 sq. ft.
$255,000Active3 beds 3 baths1,638 sq. ft.845 Larkspur Drive, Fayetteville, NC 28311
MLS# LP755033Listed by: LPT REALTY LLC - New
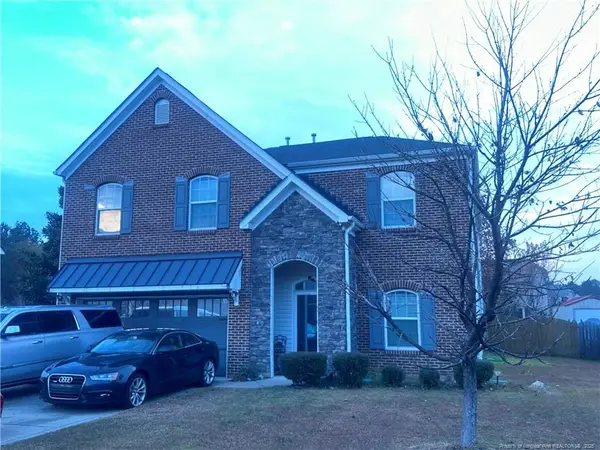 $445,000Active5 beds 3 baths3,075 sq. ft.
$445,000Active5 beds 3 baths3,075 sq. ft.1430 Vandenberg Drive, Fayetteville, NC 28312
MLS# LP755037Listed by: EXP REALTY LLC - New
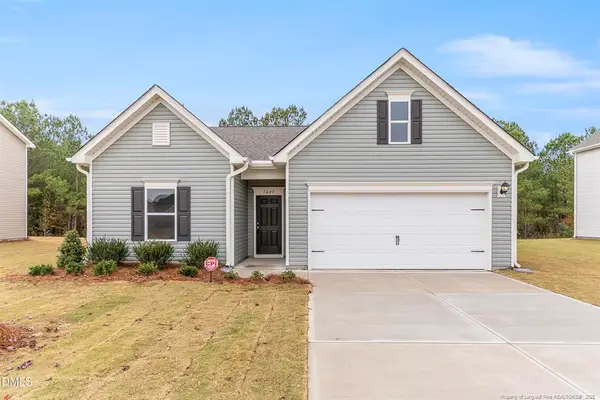 $309,900Active3 beds 2 baths1,679 sq. ft.
$309,900Active3 beds 2 baths1,679 sq. ft.1640 Elk Run Drive, Fayetteville, NC 28312
MLS# LP755020Listed by: EVOLVE REALTY - New
 $275,000Active4 beds 3 baths1,976 sq. ft.
$275,000Active4 beds 3 baths1,976 sq. ft.1834 Wendover Drive, Fayetteville, NC 28304
MLS# 10138542Listed by: USREALTY.COM LLP - New
 $178,000Active3 beds 2 baths1,099 sq. ft.
$178,000Active3 beds 2 baths1,099 sq. ft.221 Lansdowne Road, Fayetteville, NC 28314
MLS# LP755003Listed by: COLDWELL BANKER ADVANTAGE - FAYETTEVILLE
