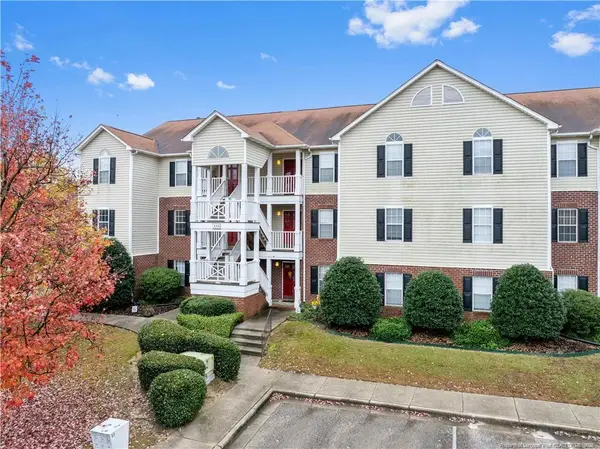3226 Lynnhaven Drive, Fayetteville, NC 28312
Local realty services provided by:Better Homes and Gardens Real Estate Lifestyle Property Partners
Listed by: devin mizelle
Office: realty one group aspire
MLS#:100533220
Source:NC_CCAR
Price summary
- Price:$224,900
- Price per sq. ft.:$177.51
About this home
Welcome to your next chapter at this delightful single family home located on a generous half acre lot in a well established East Fayetteville neighborhood. Built in 1995, this classic 3 bedroom, 2 bathroom home offers of comfortable, functional living space, making it a perfect starter home or a fantastic investment opportunity.
Step inside to an inviting layout featuring a cozy fireplace, ideal for relaxing on cooler North Carolina evenings. The functional kitchen and open living areas are ready for you to personalize and make your own. Enjoy the convenience of an attached garage and a large backyard that provides plenty of room for pets, play, gardening, or future entertaining.
Located with excellent proximity to base, and easy access to local amenities and shopping, this home combines suburban tranquility with everyday convenience. This is an incredible opportunity to own a beautiful home on a spacious parcel; don't miss your chance to put your personal touch on this gem!
Schedule your private tour today.
Contact an agent
Home facts
- Year built:1995
- Listing ID #:100533220
- Added:46 day(s) ago
- Updated:November 14, 2025 at 08:56 AM
Rooms and interior
- Bedrooms:3
- Total bathrooms:2
- Full bathrooms:2
- Living area:1,267 sq. ft.
Heating and cooling
- Cooling:Central Air
- Heating:Forced Air, Heating, Natural Gas, Propane
Structure and exterior
- Roof:Shingle
- Year built:1995
- Building area:1,267 sq. ft.
- Lot area:0.5 Acres
Schools
- High school:Cape Fear High School
- Middle school:Mac Williams
- Elementary school:Armstrong
Utilities
- Water:Water Connected
Finances and disclosures
- Price:$224,900
- Price per sq. ft.:$177.51
New listings near 3226 Lynnhaven Drive
- New
 $119,999Active3 beds 2 baths1,505 sq. ft.
$119,999Active3 beds 2 baths1,505 sq. ft.816 Prince Street, Fayetteville, NC 28301
MLS# 10133038Listed by: SELECT PREMIUM PROPERTIES INC. - New
 $240,000Active3 beds 2 baths1,730 sq. ft.
$240,000Active3 beds 2 baths1,730 sq. ft.1115 Faison Avenue, Fayetteville, NC 28304
MLS# LP753322Listed by: KELLER WILLIAMS REALTY (FAYETTEVILLE) - Open Sat, 2 to 4pmNew
 $155,000Active2 beds 2 baths1,254 sq. ft.
$155,000Active2 beds 2 baths1,254 sq. ft.333 Bubble Creek Court, Fayetteville, NC 28311
MLS# LP752776Listed by: TOWNSEND REAL ESTATE - New
 $199,000Active3 beds 2 baths1,246 sq. ft.
$199,000Active3 beds 2 baths1,246 sq. ft.806 Opal Court, Fayetteville, NC 28311
MLS# 10132936Listed by: EXP REALTY, LLC - C - New
 $230,000Active3 beds 3 baths2,039 sq. ft.
$230,000Active3 beds 3 baths2,039 sq. ft.4055 Camden, Fayetteville, NC 28306
MLS# 10132965Listed by: MILLENIAL REALTY AND INVESTMEN - New
 $305,000Active3 beds 3 baths2,049 sq. ft.
$305,000Active3 beds 3 baths2,049 sq. ft.2313 Applebury Lane, Fayetteville, NC 28306
MLS# LP751009Listed by: KELLER WILLIAMS REALTY (PINEHURST) - New
 $285,000Active4 beds 2 baths1,902 sq. ft.
$285,000Active4 beds 2 baths1,902 sq. ft.1012 W Rowan Street, Fayetteville, NC 28305
MLS# LP752814Listed by: REAL BROKER LLC - New
 $450,000Active2 beds 1 baths810 sq. ft.
$450,000Active2 beds 1 baths810 sq. ft.5102 Hodge Street, Fayetteville, NC 28303
MLS# LP752833Listed by: LPT REALTY LLC - New
 $450,000Active-- beds -- baths
$450,000Active-- beds -- baths213-219 Andy Street, Fayetteville, NC 28303
MLS# LP753127Listed by: LPT REALTY LLC - New
 $270,000Active4 beds 3 baths2,403 sq. ft.
$270,000Active4 beds 3 baths2,403 sq. ft.1941 Abbeydale Lane, Fayetteville, NC 28304
MLS# LP753286Listed by: ALEXANDER CARRASCO
