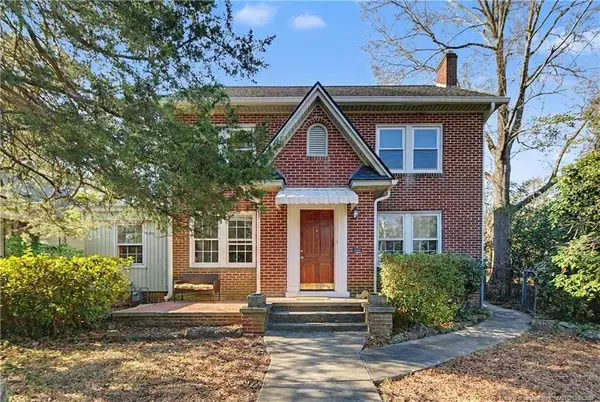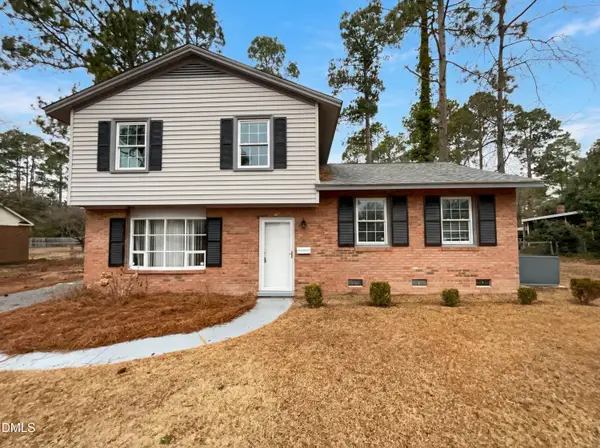324 Lyman Drive, Fayetteville, NC 28312
Local realty services provided by:Better Homes and Gardens Real Estate Paracle
324 Lyman Drive,Fayetteville, NC 28312
$449,900
- 4 Beds
- 4 Baths
- 3,279 sq. ft.
- Single family
- Active
Listed by: judy capps
Office: townsend real estate
MLS#:LP752083
Source:RD
Price summary
- Price:$449,900
- Price per sq. ft.:$137.21
- Monthly HOA dues:$8.33
About this home
Nestled in a peaceful suburban setting,, this expansive 4-bedroom, 3.5 bath family home offers an ideal blend of space, comfort, and convenience. Its prime location provides the tranquility of a quiet neighborhood while remaining easily accessible to I-95 and the sought after Cape Fear High School district. Upon entering, a bright, two-story foyer welcomes you inside. To the left, the formal dining room is defined by an elegant coffer ceiling, setting the stage for memorable dinners. The heart of the home is a spacious, open-concept kitchen & family room. The kitchen boasts an abundance of cabinet space, sleek granite countertops, and a full suite of stainless steel appliances, including the refrigerator. In the family room, a cozy fireplace with gas logs provides warmth on chilly evenings. A glass door opens to a covered back porch, creating seamless transition to the large backyard-perfect for a swing set, soccer goal or future pool. The seller added a well & irrigation system for the front & back yards. The private primary suite located on the main floor is a true retreat. It features new LVP flooring, large walk-in closet and an en suite bath designed for relaxation, with a soaker tub, a separate shower, and a vanity with granite countertops. Upstairs, the home offers a flexible layout to suit your family's needs. Three additional bedrooms & two full baths provide ample space for family & guests. A large loft area can be used as a second family room or a dedicated game space for a pool table. For movie lovers, the generous bonus room already includes a projector, making it a ready-to-go home theater. This home is designed for modern family living, with distinct areas for gathering & entertaining, Seller is offering a carpet allowance for the upstairs & stairs. Don't miss this opportunity to own a beautiful & spacious family residence in a superb location.
Contact an agent
Home facts
- Year built:2018
- Listing ID #:LP752083
- Added:105 day(s) ago
- Updated:February 10, 2026 at 04:59 PM
Rooms and interior
- Bedrooms:4
- Total bathrooms:4
- Full bathrooms:3
- Half bathrooms:1
- Living area:3,279 sq. ft.
Heating and cooling
- Cooling:Central Air, Electric
- Heating:Heat Pump, Zoned
Structure and exterior
- Year built:2018
- Building area:3,279 sq. ft.
- Lot area:0.33 Acres
Finances and disclosures
- Price:$449,900
- Price per sq. ft.:$137.21
New listings near 324 Lyman Drive
- New
 $218,000Active3 beds 2 baths1,514 sq. ft.
$218,000Active3 beds 2 baths1,514 sq. ft.503 Jamestown Avenue, Fayetteville, NC 28303
MLS# 757250Listed by: EXP REALTY LLC - New
 $246,000Active3 beds 3 baths1,700 sq. ft.
$246,000Active3 beds 3 baths1,700 sq. ft.1315 Braybrooke Place, Fayetteville, NC 28314
MLS# 757275Listed by: LEVEL UP REALTY & PROPERTY MANAGEMENT - New
 $339,500Active3 beds 2 baths1,881 sq. ft.
$339,500Active3 beds 2 baths1,881 sq. ft.207 Hillcrest Avenue, Fayetteville, NC 28305
MLS# LP756666Listed by: TOWNSEND REAL ESTATE - New
 $513,000Active3 beds 4 baths3,740 sq. ft.
$513,000Active3 beds 4 baths3,740 sq. ft.1351 Halibut Street, Fayetteville, NC 28312
MLS# LP757256Listed by: EVOLVE REALTY - Open Fri, 11 to 1amNew
 $267,500Active3 beds 3 baths1,762 sq. ft.
$267,500Active3 beds 3 baths1,762 sq. ft.2929 Skycrest Drive, Fayetteville, NC 28304
MLS# 757269Listed by: EXP REALTY OF TRIANGLE NC - New
 $640,000Active5 beds 4 baths3,332 sq. ft.
$640,000Active5 beds 4 baths3,332 sq. ft.3630 Dove Meadow Trail, Fayetteville, NC 28306
MLS# 757260Listed by: REAL BROKER LLC  $132,500Pending3 beds 2 baths1,111 sq. ft.
$132,500Pending3 beds 2 baths1,111 sq. ft.698 Dowfield Drive, Fayetteville, NC 28311
MLS# LP757108Listed by: RE/MAX CHOICE- New
 $363,000Active3 beds 3 baths2,211 sq. ft.
$363,000Active3 beds 3 baths2,211 sq. ft.7613 Trappers Road, Fayetteville, NC 28311
MLS# 10145803Listed by: MARK SPAIN REAL ESTATE - New
 $600,000Active103.93 Acres
$600,000Active103.93 Acres00 Division Place, Fayetteville, NC 28312
MLS# 10145811Listed by: WHITETAIL PROPERTIES, LLC - New
 $234,000Active3 beds 3 baths1,040 sq. ft.
$234,000Active3 beds 3 baths1,040 sq. ft.506 Shoreline Drive, Fayetteville, NC 28311
MLS# 10145817Listed by: MARK SPAIN REAL ESTATE

