3406 Craiglaw Drive, Fayetteville, NC 28306
Local realty services provided by:Better Homes and Gardens Real Estate Paracle
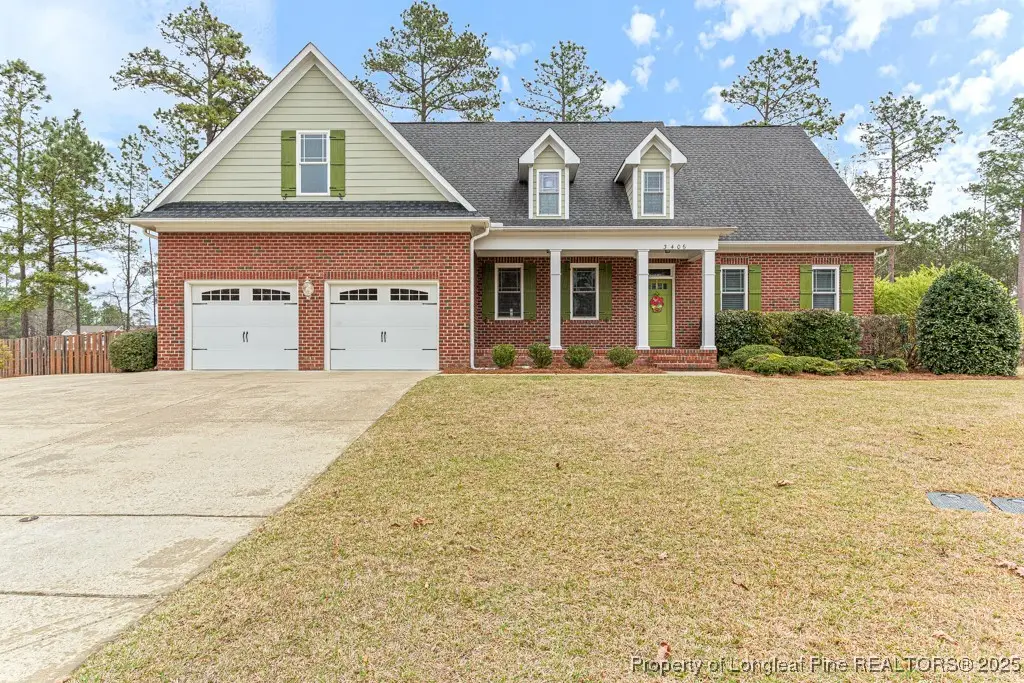
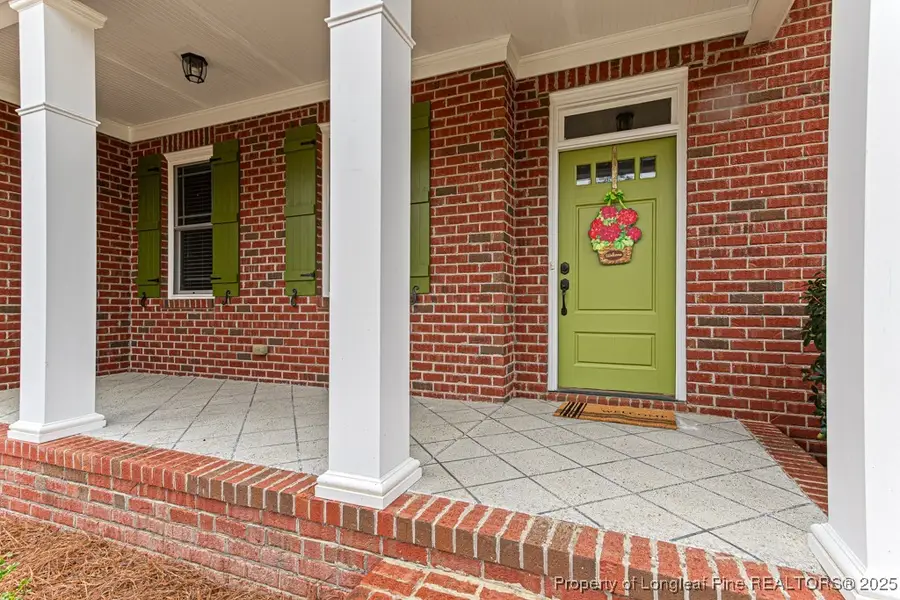
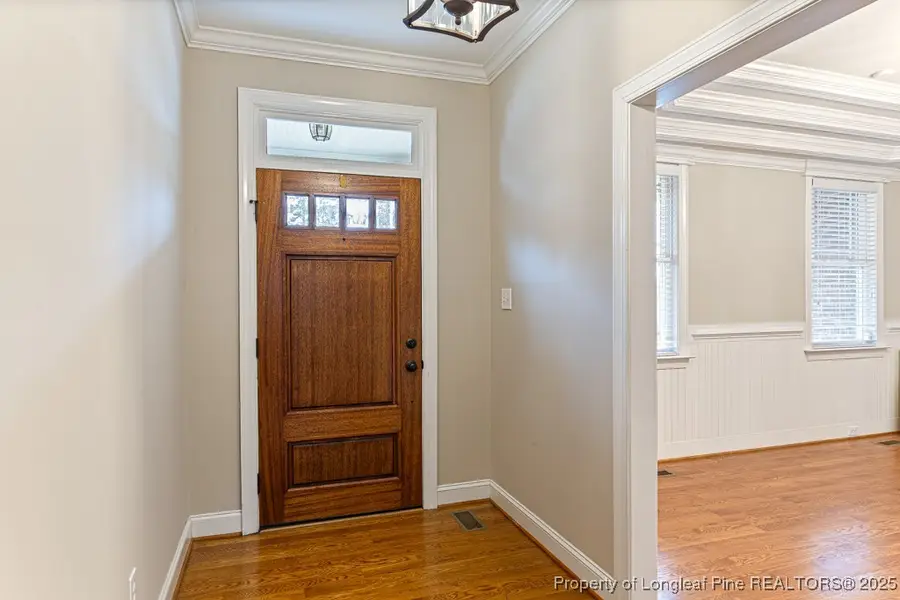
3406 Craiglaw Drive,Fayetteville, NC 28306
$529,900
- 5 Beds
- 4 Baths
- 3,198 sq. ft.
- Single family
- Active
Listed by:laurie linder
Office:townsend real estate
MLS#:741008
Source:NC_FRAR
Price summary
- Price:$529,900
- Price per sq. ft.:$165.7
- Monthly HOA dues:$83.33
About this home
Price Adjustment! Gates Four - Welcome to this stunning 5-bedroom, 3.5-bath brick home nestled in a peaceful cul-de-sac within the prestigious golf community. From the covered front porch to the expansive screened-in back porch with a masonry fireplace, this home is perfect for relaxing & entertaining.
Inside, discover gorgeous hardwood floors, extensive crown-moulding and trim details, a formal dining room, a Great Rm with a soaring two-story ceiling & gas log fireplace. The kitchen is open to the GR w/stainless steel appliances, granite countertops, an island, & a spacious pantry. The laundry Rm is off the kitchen, with more cabinets, counter space, and sink.
The first-floor owner’s suite is a true retreat, featuring a deep trey ceiling, a spa-like bath w/large tiled shower & jetted tub. Upstairs, a loft area provides the perfect spot for reading, homework, or lounging. There’s also an in-law suite, three additional bedrooms, and a third bath — offering plenty of space for everyone!
Enjoy outdoor living in the huge privacy-fenced backyard. The freshly painted interior features new, upgraded carpeting. A 1-year home warranty is included.
Move-in ready and waiting for its new owners!
Contact an agent
Home facts
- Year built:2008
- Listing Id #:741008
- Added:143 day(s) ago
- Updated:August 19, 2025 at 03:02 PM
Rooms and interior
- Bedrooms:5
- Total bathrooms:4
- Full bathrooms:3
- Half bathrooms:1
- Living area:3,198 sq. ft.
Heating and cooling
- Heating:Gas, Heat Pump
Structure and exterior
- Year built:2008
- Building area:3,198 sq. ft.
- Lot area:0.49 Acres
Schools
- High school:Jack Britt Senior High
- Middle school:John Griffin Middle School
Utilities
- Water:Public
- Sewer:Public Sewer
Finances and disclosures
- Price:$529,900
- Price per sq. ft.:$165.7
New listings near 3406 Craiglaw Drive
- New
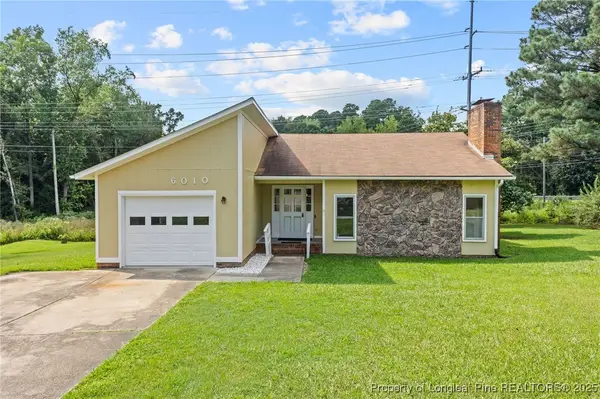 $219,000Active3 beds 2 baths1,296 sq. ft.
$219,000Active3 beds 2 baths1,296 sq. ft.6010 Ruggles Court, Fayetteville, NC 28314
MLS# 748956Listed by: MAIN STREET REALTY INC. 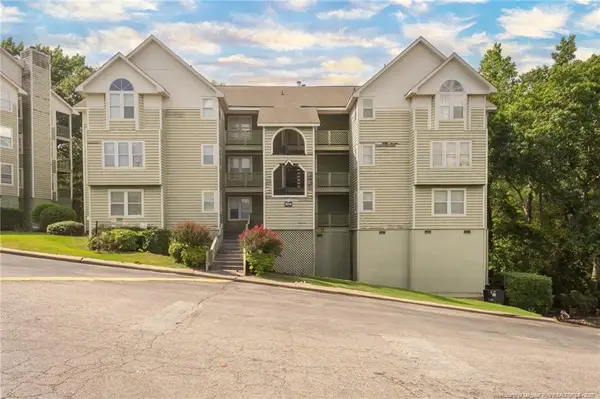 $89,900Active2 beds 2 baths1,086 sq. ft.
$89,900Active2 beds 2 baths1,086 sq. ft.1022 Wood Creek Unit 5 Drive, Fayetteville, NC 28314
MLS# LP747662Listed by: KASTLE PROPERTIES LLC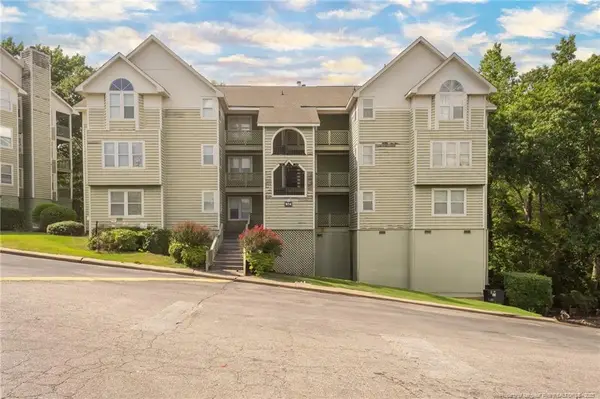 $89,900Active2 beds 2 baths1,061 sq. ft.
$89,900Active2 beds 2 baths1,061 sq. ft.6736 Willowbrook Unit 4 Drive, Fayetteville, NC 28314
MLS# LP747664Listed by: KASTLE PROPERTIES LLC- New
 $399,900Active4 beds 4 baths2,521 sq. ft.
$399,900Active4 beds 4 baths2,521 sq. ft.4842 Quiet Pine Road, Fayetteville, NC 28314
MLS# LP748942Listed by: EXP REALTY LLC - New
 $185,000Active2 beds 1 baths722 sq. ft.
$185,000Active2 beds 1 baths722 sq. ft.626 Cape Fear Avenue, Fayetteville, NC 28303
MLS# LP748943Listed by: IRIS KATHLEEN HOFFMAN, REALTOR  $275,000Pending3 beds 2 baths2,382 sq. ft.
$275,000Pending3 beds 2 baths2,382 sq. ft.723 Ashfield Drive, Fayetteville, NC 28311
MLS# LP747106Listed by: ON POINT REALTY- New
 $175,000Active3 beds 2 baths1,073 sq. ft.
$175,000Active3 beds 2 baths1,073 sq. ft.1719 Merry Oaks Drive, Fayetteville, NC 28304
MLS# LP748678Listed by: TALENTED 10TH PROPERTIES - New
 $170,000Active3 beds 2 baths1,000 sq. ft.
$170,000Active3 beds 2 baths1,000 sq. ft.4614 Needham Drive, Fayetteville, NC 28304
MLS# LP748906Listed by: ALOTTA PROPERTIES REAL ESTATE - New
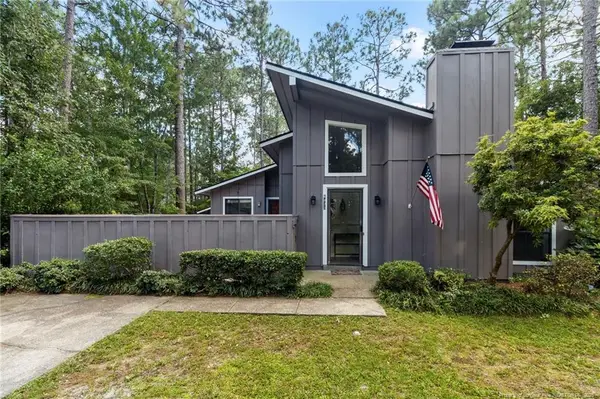 $265,000Active3 beds 2 baths1,258 sq. ft.
$265,000Active3 beds 2 baths1,258 sq. ft.6833 S Staff Road, Fayetteville, NC 28306
MLS# LP748645Listed by: EXP REALTY LLC - New
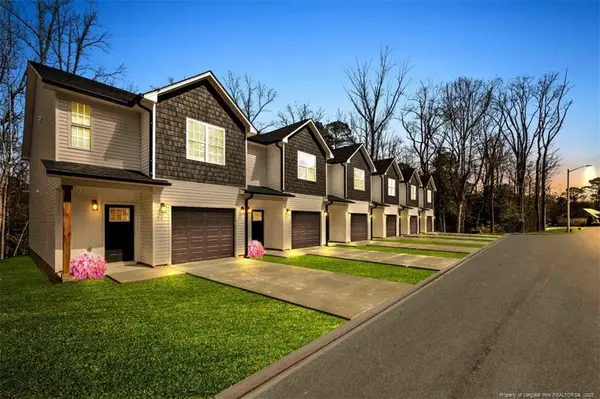 $259,900Active3 beds 3 baths1,481 sq. ft.
$259,900Active3 beds 3 baths1,481 sq. ft.3440 Starboard Way, Fayetteville, NC 28314
MLS# LP748928Listed by: CRESFUND REALTY
