341 Tuxford Place, Fayetteville, NC 28303
Local realty services provided by:Better Homes and Gardens Real Estate Paracle
341 Tuxford Place,Fayetteville, NC 28303
$312,000
- 3 Beds
- 2 Baths
- - sq. ft.
- Single family
- Sold
Listed by: sarah morris
Office: re/max choice
MLS#:LP751733
Source:RD
Sorry, we are unable to map this address
Price summary
- Price:$312,000
About this home
Welcome home to this meticulously maintained 3 Bedroom, 2 Bath brick ranch featuring timeless charm and modern comfort. Step inside to find a formal living room and formal dining room, perfect for gatherings and special occasions. The large, updated kitchen offers plenty of counter space, storage and a cozy breakfast space. The family room is warm and inviting with gas fireplace and views of the beautiful backyard. The primary suite includes a private, attached bath that has been updated with a beautiful walk-in shower and vanity with granite counter tops. Two additional great sized bedrooms and updated guest bathroom truly make this home move in ready. The backyard is perfect for entertaining with a fenced in yard, beautiful landscaping and a large paver entertainment space with firepit. The shed is perfect for your lawn equipment storage. There are amazing touches throughout the home that add not only to its beauty but, also peace of mind like: vinyl windows, crown molding, plantation shutters, partial encapsulated crawl space, updated plumbing and a HVAC system that is regularly maintained.
Contact an agent
Home facts
- Year built:1970
- Listing ID #:LP751733
- Added:64 day(s) ago
- Updated:December 17, 2025 at 09:12 AM
Rooms and interior
- Bedrooms:3
- Total bathrooms:2
- Full bathrooms:2
Heating and cooling
- Cooling:Central Air, Electric
- Heating:Forced Air, Gas Pack, Natural Gas
Structure and exterior
- Year built:1970
Finances and disclosures
- Price:$312,000
New listings near 341 Tuxford Place
- New
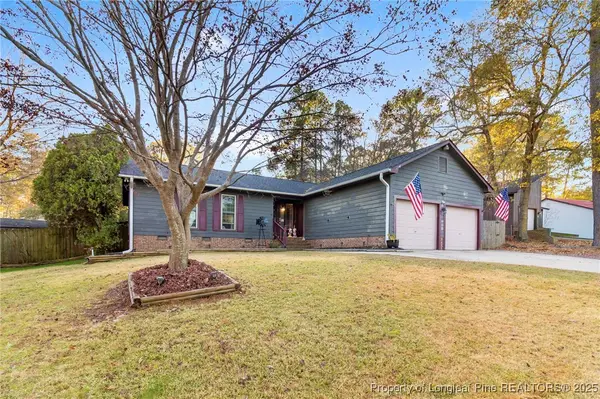 $284,900Active3 beds 3 baths1,831 sq. ft.
$284,900Active3 beds 3 baths1,831 sq. ft.228 Timberlake Drive, Fayetteville, NC 28314
MLS# 754651Listed by: RE/MAX CHOICE - New
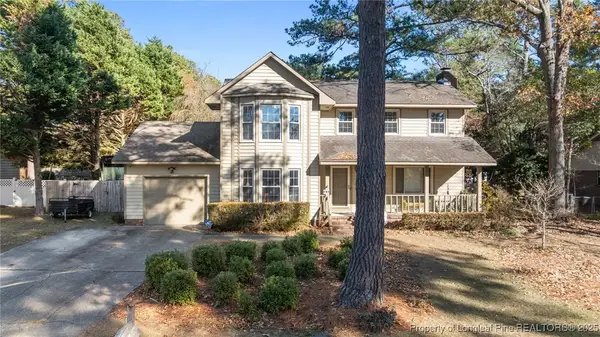 $295,000Active3 beds 3 baths1,823 sq. ft.
$295,000Active3 beds 3 baths1,823 sq. ft.342 Conifer Drive, Fayetteville, NC 28314
MLS# 754701Listed by: SELECT PROPERTIES OF FAYETTEVILLE  $187,400Active3 beds 2 baths1,117 sq. ft.
$187,400Active3 beds 2 baths1,117 sq. ft.408 Lynhurst Drive, Fayetteville, NC 28314
MLS# 753892Listed by: COLDWELL BANKER ADVANTAGE - FAYETTEVILLE- New
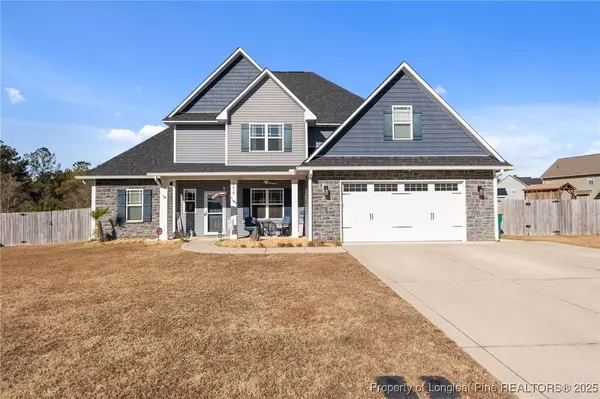 $444,000Active5 beds 4 baths2,780 sq. ft.
$444,000Active5 beds 4 baths2,780 sq. ft.2418 Bankswood Court, Fayetteville, NC 28304
MLS# 754685Listed by: SELECT PROPERTIES OF FAYETTEVILLE 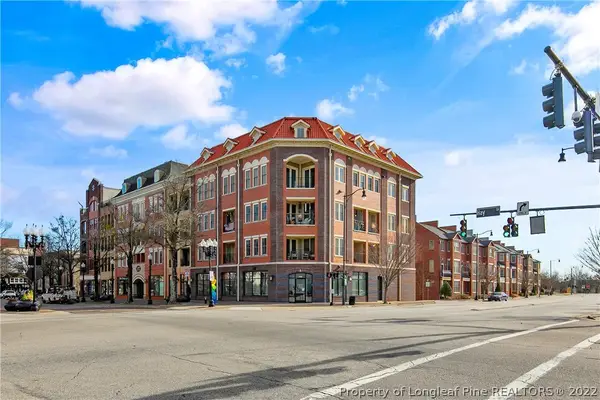 $869,000Active3 beds 4 baths3,574 sq. ft.
$869,000Active3 beds 4 baths3,574 sq. ft.325 Hay Street #401, Fayetteville, NC 28301
MLS# 694224Listed by: TOWNSEND REAL ESTATE- New
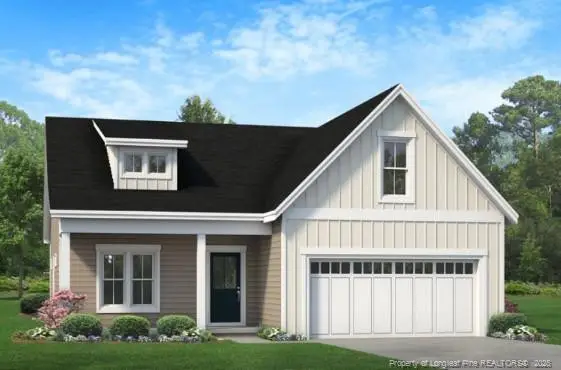 $339,706Active3 beds 2 baths1,819 sq. ft.
$339,706Active3 beds 2 baths1,819 sq. ft.4730 Scenic Pines Drive, Fayetteville, NC 28312
MLS# LP754690Listed by: EXP REALTY OF TRIANGLE NC  $285,000Active3 beds 2 baths1,732 sq. ft.
$285,000Active3 beds 2 baths1,732 sq. ft.3560 School Road, Fayetteville, NC 28306
MLS# 750398Listed by: THE LYNN RICHARDS GROUP- New
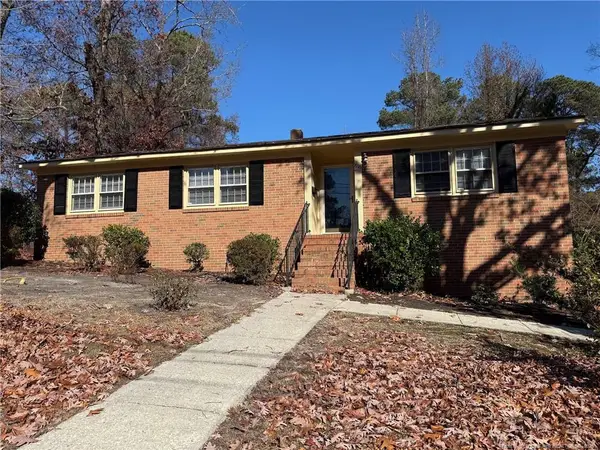 $199,900Active3 beds 2 baths1,304 sq. ft.
$199,900Active3 beds 2 baths1,304 sq. ft.1916 Spruce Street, Fayetteville, NC 28303
MLS# LP753928Listed by: BHHS ALL AMERICAN HOMES #2  $309,900Active3 beds 3 baths1,790 sq. ft.
$309,900Active3 beds 3 baths1,790 sq. ft.4279 Halkirk Drive, Fayetteville, NC 28312
MLS# LP753559Listed by: CAVINESS & CATES COMMUNITIES BUILDERS MKTG. GROUP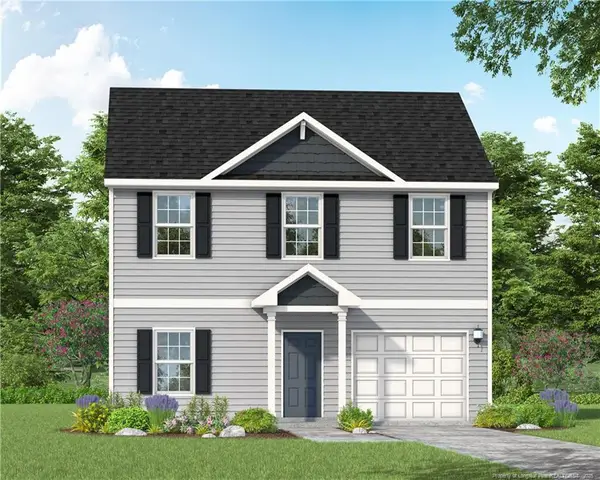 $299,900Active3 beds 3 baths1,644 sq. ft.
$299,900Active3 beds 3 baths1,644 sq. ft.4283 Halkirk Drive, Fayetteville, NC 28312
MLS# LP753561Listed by: CAVINESS & CATES COMMUNITIES BUILDERS MKTG. GROUP
