3474 Thorndike Drive, Fayetteville, NC 28311
Local realty services provided by:Better Homes and Gardens Real Estate Paracle
3474 Thorndike Drive,Fayetteville, NC 28311
$279,900
- 3 Beds
- 2 Baths
- 2,078 sq. ft.
- Single family
- Pending
Listed by: team elite powered by coldwell banker advantage
Office: coldwell banker advantage - fayetteville
MLS#:751570
Source:NC_FRAR
Price summary
- Price:$279,900
- Price per sq. ft.:$134.7
About this home
Charming Brick Ranch on Nearly an Acre in the City! Own a little piece of Paradise!
Do you want the space of almost an acre of land (.82 acre) while still being close to everything? Welcome home to this 3-bedroom, 2-bath brick ranch located in the desirable Hillendale Subdivision off Country Club Drive. NO CARPET IN THIS HOME!
Step inside to a welcoming foyer with elegant arched entryways that lead to the formal living and dining rooms. The kitchen features rich gunstock cabinets, a cozy eat-in area, and plenty of storage. The large den at the back of the home is perfect for relaxing, complete with a wood-burning masonry fireplace and built-in shelving.
This split-bedroom floor plan offers privacy, with the primary suite situated at the rear of the home. The suite includes double closets, an updated bathroom with tiled floors and shower, and French doors that open to a private sunroom overlooking the peaceful backyard. Two additional bedrooms share a hall bath.
Enjoy the outdoors with a covered patio and adjoining brick patio—ideal for entertaining or quiet evenings. You’ll fall in love with the spacious, natural backyard that feels like your own private retreat.
Additional features include a single-car garage, a single carport, and a wonderful established neighborhood setting with mature trees and pride of ownership throughout. Amazing home with lots to Offer! Schedule a showing now!
Contact an agent
Home facts
- Year built:1981
- Listing ID #:751570
- Added:48 day(s) ago
- Updated:November 15, 2025 at 09:25 AM
Rooms and interior
- Bedrooms:3
- Total bathrooms:2
- Full bathrooms:2
- Living area:2,078 sq. ft.
Heating and cooling
- Heating:Heat Pump
Structure and exterior
- Year built:1981
- Building area:2,078 sq. ft.
- Lot area:0.82 Acres
Schools
- High school:E. E. Smith High
- Middle school:Nick Jeralds Middle School
- Elementary school:Warrenwood Elementary
Utilities
- Water:Public
- Sewer:Public Sewer
Finances and disclosures
- Price:$279,900
- Price per sq. ft.:$134.7
New listings near 3474 Thorndike Drive
- New
 $329,900Active3 beds 2 baths1,539 sq. ft.
$329,900Active3 beds 2 baths1,539 sq. ft.1822 Fordham Drive, Fayetteville, NC 28304
MLS# 753890Listed by: COLDWELL BANKER ADVANTAGE - FAYETTEVILLE 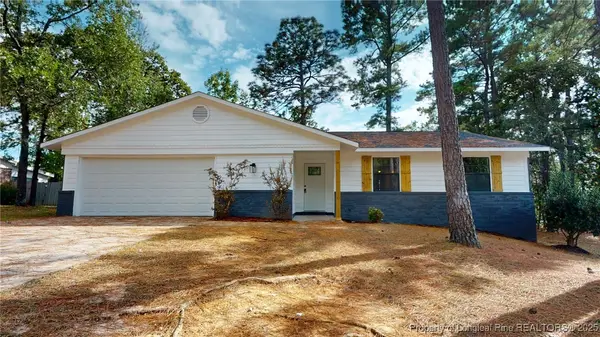 $245,000Active3 beds 2 baths1,625 sq. ft.
$245,000Active3 beds 2 baths1,625 sq. ft.3539 Rolls Avenue, Fayetteville, NC 28311
MLS# 751048Listed by: BEST INVESTMENT REALTY $195,000Active3 beds 2 baths1,173 sq. ft.
$195,000Active3 beds 2 baths1,173 sq. ft.6419 Green Meadow Road, Fayetteville, NC 28304
MLS# 753198Listed by: ERA STROTHER REAL ESTATE- New
 $329,900Active3 beds 2 baths1,539 sq. ft.
$329,900Active3 beds 2 baths1,539 sq. ft.1814 Fordham Drive, Fayetteville, NC 28304
MLS# 753889Listed by: COLDWELL BANKER ADVANTAGE - FAYETTEVILLE - New
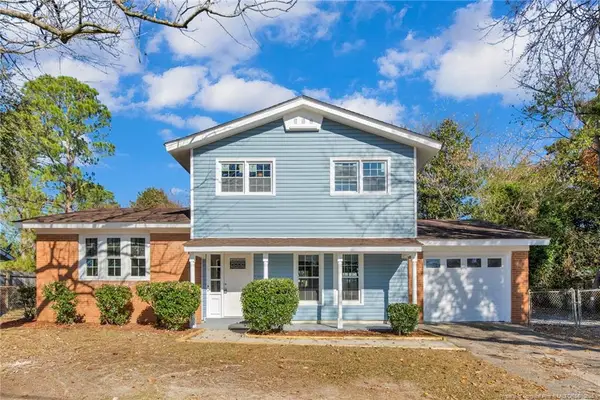 $257,000Active3 beds 2 baths1,847 sq. ft.
$257,000Active3 beds 2 baths1,847 sq. ft.671 Newport Road, Fayetteville, NC 28314
MLS# LP753756Listed by: ALL AMERICAN REALTY GROUP  $265,000Active3 beds 2 baths1,589 sq. ft.
$265,000Active3 beds 2 baths1,589 sq. ft.1242 Brickyard Drive, Fayetteville, NC 28306
MLS# 750761Listed by: EXP REALTY LLC- New
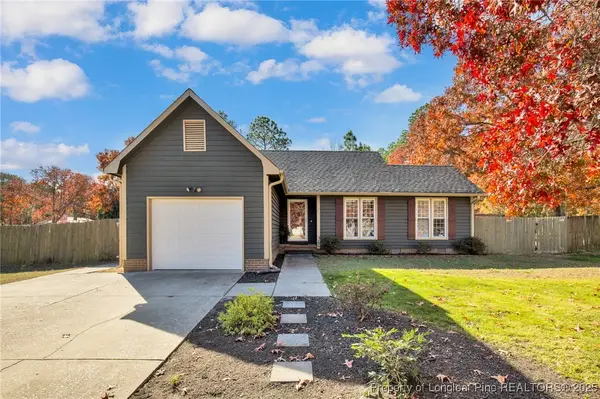 $239,900Active3 beds 2 baths1,440 sq. ft.
$239,900Active3 beds 2 baths1,440 sq. ft.6867 Woodmark Drive, Fayetteville, NC 28314
MLS# 753862Listed by: COLDWELL BANKER ADVANTAGE - FAYETTEVILLE - New
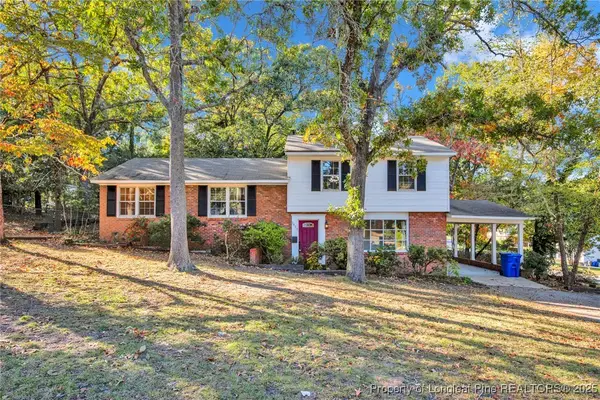 $208,000Active4 beds 2 baths1,892 sq. ft.
$208,000Active4 beds 2 baths1,892 sq. ft.5413 Maryland Drive, Fayetteville, NC 28311
MLS# 753877Listed by: COLDWELL BANKER ADVANTAGE - FAYETTEVILLE - New
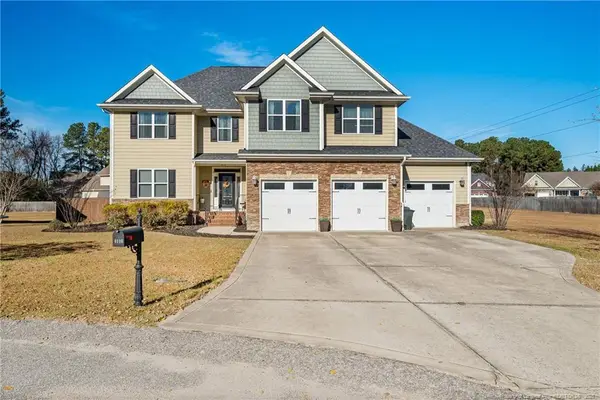 $460,000Active4 beds 3 baths2,744 sq. ft.
$460,000Active4 beds 3 baths2,744 sq. ft.4116 Fallberry Drive, Fayetteville, NC 28306
MLS# LP753871Listed by: REAL BROKER LLC - New
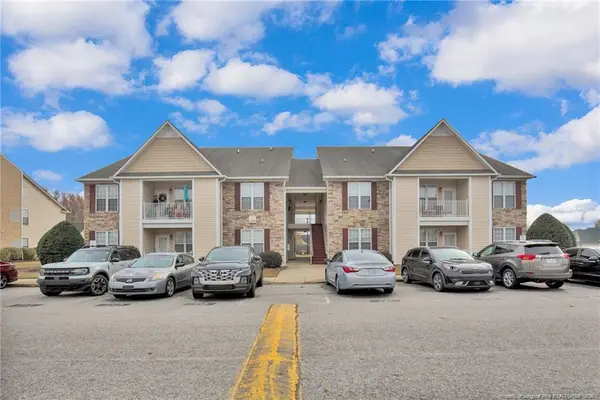 $200,000Active3 beds 2 baths1,347 sq. ft.
$200,000Active3 beds 2 baths1,347 sq. ft.1329 Kershaw Loop #139, Fayetteville, NC 28314
MLS# LP753579Listed by: BOWDEN ELITE REALTY
