3517 Gables Drive, Fayetteville, NC 28311
Local realty services provided by:Better Homes and Gardens Real Estate Paracle
3517 Gables Drive,Fayetteville, NC 28311
$325,000
- 3 Beds
- 3 Baths
- 1,990 sq. ft.
- Single family
- Active
Listed by: team sampson
Office: exp realty llc.
MLS#:745051
Source:NC_FRAR
Price summary
- Price:$325,000
- Price per sq. ft.:$163.32
- Monthly HOA dues:$7.5
About this home
********Seller is Offering 5K Concessions*********
Welcome home to comfort, convenience, and value! This well-maintained 3-bedroom, 2.5-bath home is move-in ready—perfect for first-time buyers, military families, or anyone seeking a peaceful retreat just minutes from Fort Bragg and local shopping.
The open-concept layout features durable laminate flooring throughout the main living areas, flowing into a spacious dining room and a thoughtfully designed kitchen with ample cabinetry and counter space. The private owner’s suite includes an en-suite bath, while two additional bedrooms offer flexibility for guests, a home office, or a growing household.
Enjoy the beautifully landscaped yard and charming curb appeal. The fenced backyard is ideal for pets, entertaining, or playtime in a secure space.
A brand-new HVAC system has been installed and includes a 10-year parts warranty for peace of mind.
Schedule your tour today before it’s gone!
Contact an agent
Home facts
- Year built:1994
- Listing ID #:745051
- Added:215 day(s) ago
- Updated:January 09, 2026 at 04:22 PM
Rooms and interior
- Bedrooms:3
- Total bathrooms:3
- Full bathrooms:2
- Half bathrooms:1
- Living area:1,990 sq. ft.
Heating and cooling
- Cooling:Central Air
- Heating:Heat Pump
Structure and exterior
- Year built:1994
- Building area:1,990 sq. ft.
Schools
- High school:E. E. Smith High
- Middle school:Nick Jeralds Middle School
- Elementary school:Nick Jeralds Elementary
Utilities
- Water:Public
- Sewer:Public Sewer
Finances and disclosures
- Price:$325,000
- Price per sq. ft.:$163.32
New listings near 3517 Gables Drive
- New
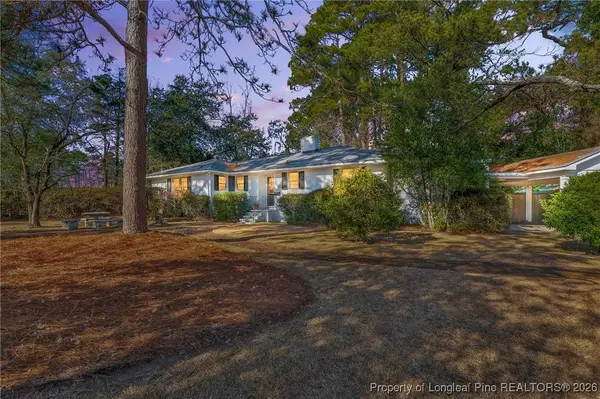 $250,000Active3 beds 2 baths1,490 sq. ft.
$250,000Active3 beds 2 baths1,490 sq. ft.3110 Baker Street, Fayetteville, NC 28303
MLS# 755485Listed by: COLDWELL BANKER ADVANTAGE - FAYETTEVILLE - New
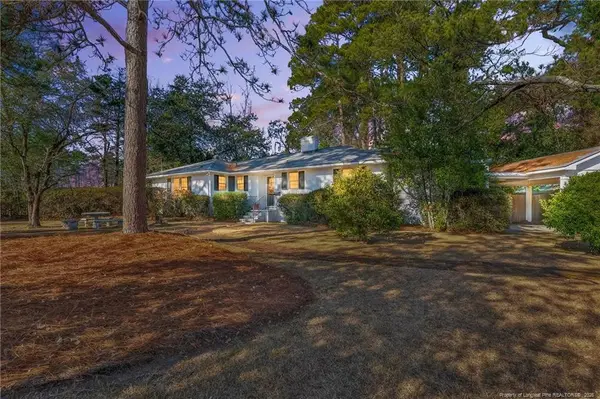 $250,000Active3 beds 2 baths1,490 sq. ft.
$250,000Active3 beds 2 baths1,490 sq. ft.3110 Baker Street, Fayetteville, NC 28303
MLS# LP755485Listed by: COLDWELL BANKER ADVANTAGE - FAYETTEVILLE - New
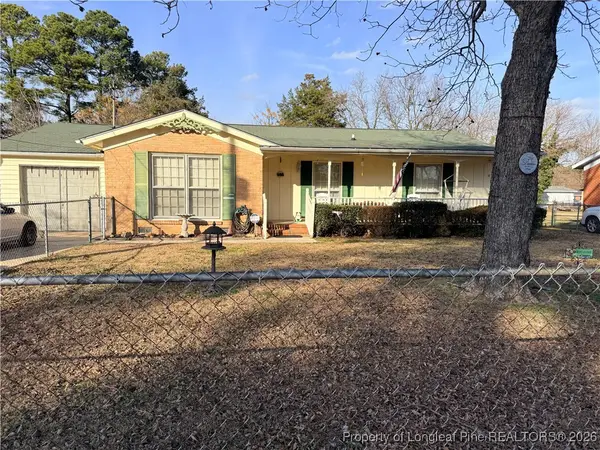 $185,000Active3 beds 2 baths1,563 sq. ft.
$185,000Active3 beds 2 baths1,563 sq. ft.655 Wiltshire Road, Fayetteville, NC 28314
MLS# 755523Listed by: ERA STROTHER REAL ESTATE - New
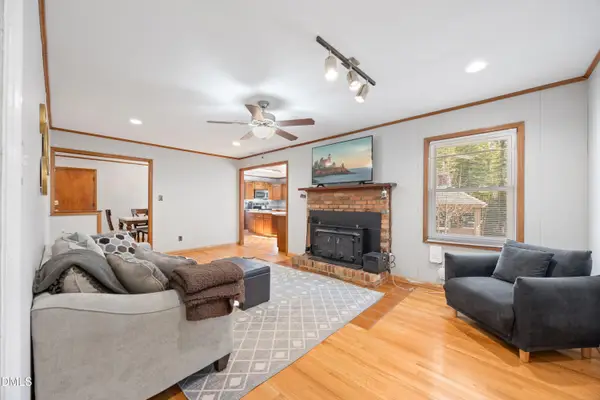 $277,500Active3 beds 2 baths1,816 sq. ft.
$277,500Active3 beds 2 baths1,816 sq. ft.209 Haverhill Drive, Fayetteville, NC 28314
MLS# 10140249Listed by: HOMECOIN.COM - New
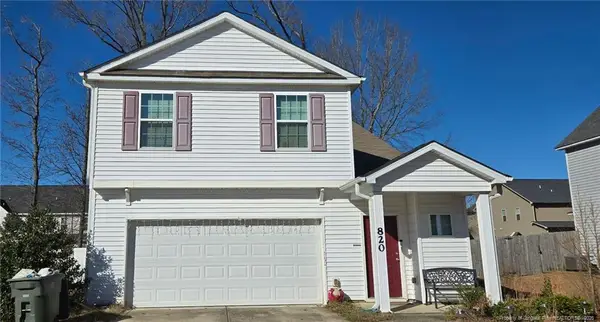 $200,000Active4 beds 3 baths1,700 sq. ft.
$200,000Active4 beds 3 baths1,700 sq. ft.820 Bellingham Way, Fayetteville, NC 28312
MLS# LP755492Listed by: KELLER WILLIAMS REALTY (FAYETTEVILLE) - New
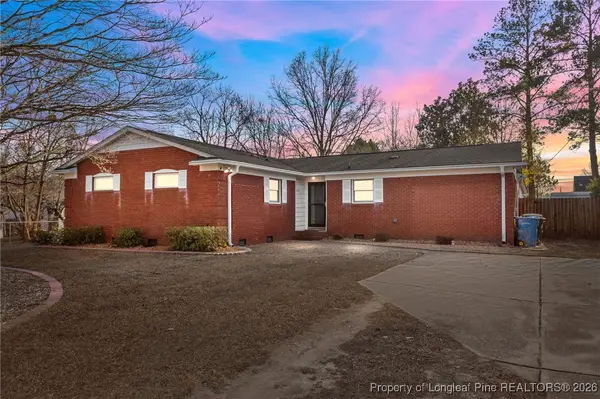 $220,000Active4 beds 3 baths1,691 sq. ft.
$220,000Active4 beds 3 baths1,691 sq. ft.423 Morningside Drive, Fayetteville, NC 28311
MLS# 755517Listed by: CAROLINA PROPERTY SALES - New
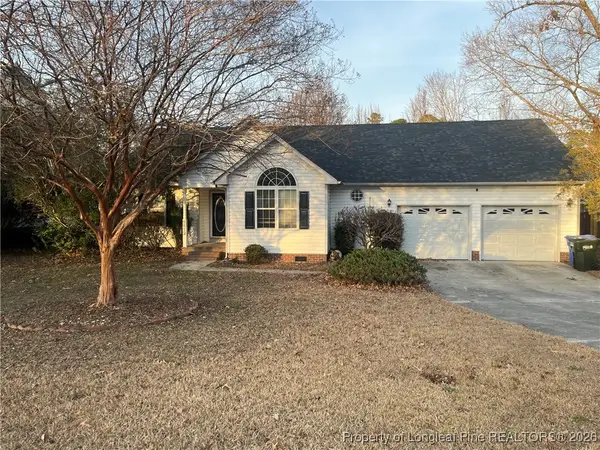 $230,000Active3 beds 2 baths1,315 sq. ft.
$230,000Active3 beds 2 baths1,315 sq. ft.7112 Overland Court, Fayetteville, NC 28306
MLS# 755521Listed by: EXP REALTY LLC - New
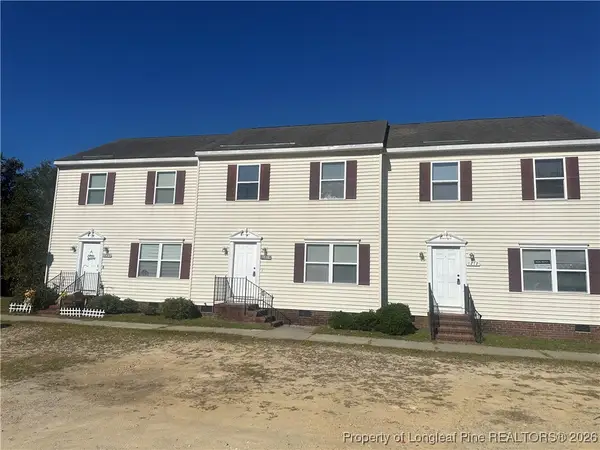 $390,000Active-- beds -- baths
$390,000Active-- beds -- baths1204 - 1224 Superior Pointe Place Place, Fayetteville, NC 28301
MLS# 755522Listed by: NORTHGROUP REAL ESTATE - New
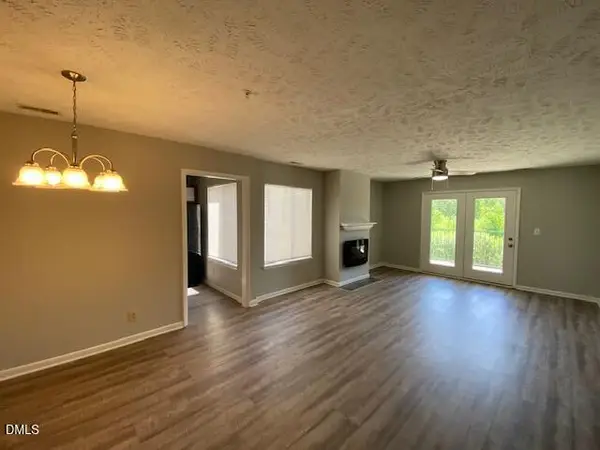 $144,900Active3 beds 2 baths1,330 sq. ft.
$144,900Active3 beds 2 baths1,330 sq. ft.3392 Galleria Drive #13, Fayetteville, NC 28303
MLS# 10140188Listed by: COLDWELL BANKER ADVANTAGE - New
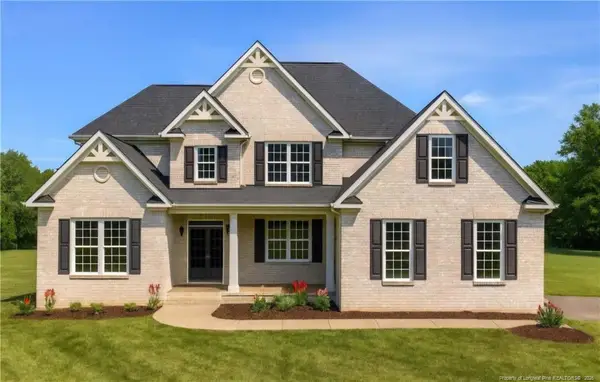 $799,000Active5 beds 4 baths3,576 sq. ft.
$799,000Active5 beds 4 baths3,576 sq. ft.530 Swan Island Court, Fayetteville, NC 28311
MLS# LP755459Listed by: EVOLVE REALTY
