3520 Gables Drive, Fayetteville, NC 28311
Local realty services provided by:Better Homes and Gardens Real Estate Paracle
Listed by: brittany hayes
Office: townsend real estate
MLS#:749968
Source:NC_FRAR
Price summary
- Price:$269,000
- Price per sq. ft.:$133.76
- Monthly HOA dues:$7.5
About this home
***UPGRADES*** Refined 3BR | 2.5BA Two-Story: Beautifully refreshed and truly move-in ready. This three-bedroom, two-and-a-half-bath home blends durable, design-forward finishes with meaningful system updates for low-maintenance living.
Cohesive, wood-look luxury vinyl plank flooring (August 2025) runs throughout the main living areas, lending a clean, modern aesthetic and easy care. A full interior and exterior repaint (August 2025) in timeless, designer neutrals pairs with crisp trim for elevated curb appeal and a bright, polished interior. The kitchen presents a brand-new range and dishwasher (September 2025), offering a fresh, functional workspace ready for daily cooking and entertaining. Upstairs, three well-scaled bedrooms and two refreshed full baths provide comfortable private spaces; a main-level powder room adds convenience for guests. Confidence in the essentials comes standard: the roof was replaced in August 2020, and the HVAC received a new capacitor in August 2025—smart updates that enhance reliability and efficiency. Schedule your showing today!
Contact an agent
Home facts
- Year built:1994
- Listing ID #:749968
- Added:100 day(s) ago
- Updated:December 29, 2025 at 08:47 AM
Rooms and interior
- Bedrooms:3
- Total bathrooms:3
- Full bathrooms:2
- Half bathrooms:1
- Living area:2,011 sq. ft.
Heating and cooling
- Cooling:Central Air
Structure and exterior
- Year built:1994
- Building area:2,011 sq. ft.
- Lot area:0.25 Acres
Schools
- High school:E. E. Smith High
- Middle school:Nick Jeralds Middle School
- Elementary school:Warrenwood Elementary
Utilities
- Water:Public
- Sewer:Public Sewer
Finances and disclosures
- Price:$269,000
- Price per sq. ft.:$133.76
New listings near 3520 Gables Drive
- New
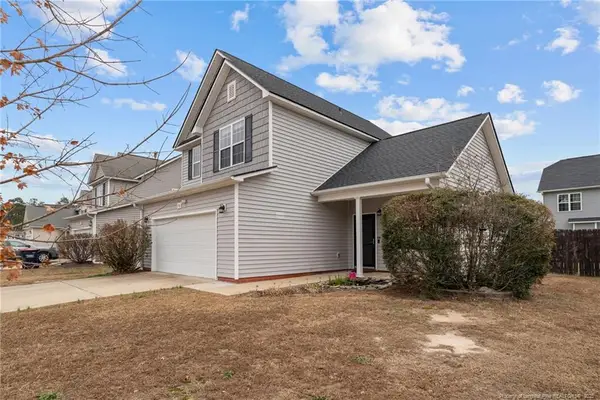 $255,000Active3 beds 3 baths1,575 sq. ft.
$255,000Active3 beds 3 baths1,575 sq. ft.1746 Cherry Point Drive, Fayetteville, NC 28306
MLS# LP754738Listed by: LPT REALTY LLC - New
 $299,900Active4 beds 3 baths1,967 sq. ft.
$299,900Active4 beds 3 baths1,967 sq. ft.1915 Tinman Drive, Fayetteville, NC 28314
MLS# 754916Listed by: DARLING HOMES NC - New
 $205,550Active3 beds 2 baths130 sq. ft.
$205,550Active3 beds 2 baths130 sq. ft.6733 Cedar Chest Court, Fayetteville, NC 28314
MLS# 754983Listed by: RASMUSSEN REALTY  $830,000Active29 Acres
$830,000Active29 AcresWilmington Highway, Fayetteville, NC 28306
MLS# 653991Listed by: FRANKLIN JOHNSON COMMERCIAL REAL ESTATE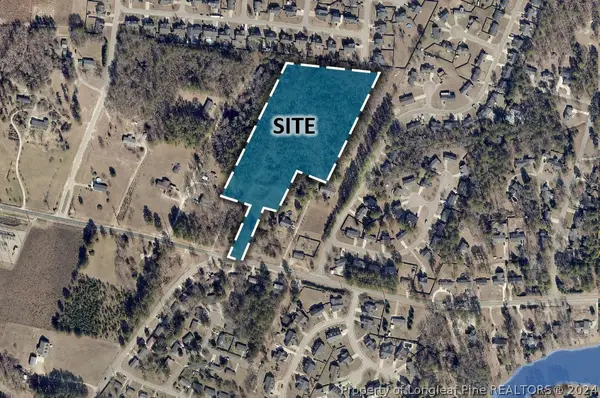 $641,200Active9.16 Acres
$641,200Active9.16 AcresStrickland Bridge Road, Fayetteville, NC 28306
MLS# 726506Listed by: FRANKLIN JOHNSON COMMERCIAL REAL ESTATE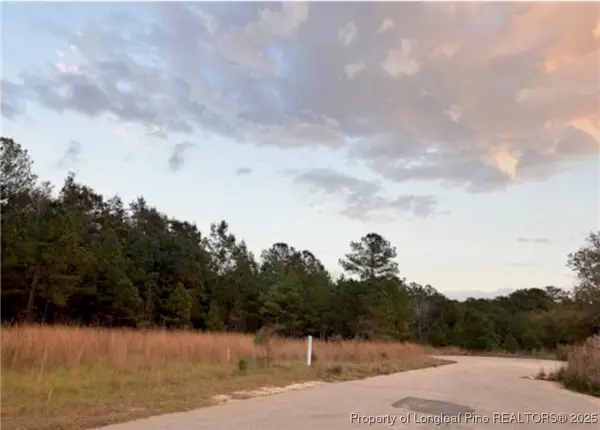 $60,000Active1.19 Acres
$60,000Active1.19 Acres693 Rehder Drive, Fayetteville, NC 28306
MLS# 740731Listed by: HOMES WITH TISHA EVANS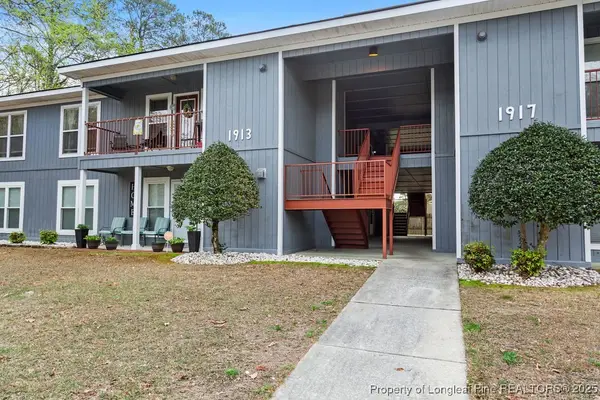 $164,500Active2 beds 2 baths1,145 sq. ft.
$164,500Active2 beds 2 baths1,145 sq. ft.1913-4 Sardonyx Road, Fayetteville, NC 28303
MLS# 741376Listed by: KELLER WILLIAMS REALTY (FAYETTEVILLE) $175,000Active1.77 Acres
$175,000Active1.77 AcresCumberland Road, Fayetteville, NC 28306
MLS# 743743Listed by: REALTY ONE GROUP LIBERTY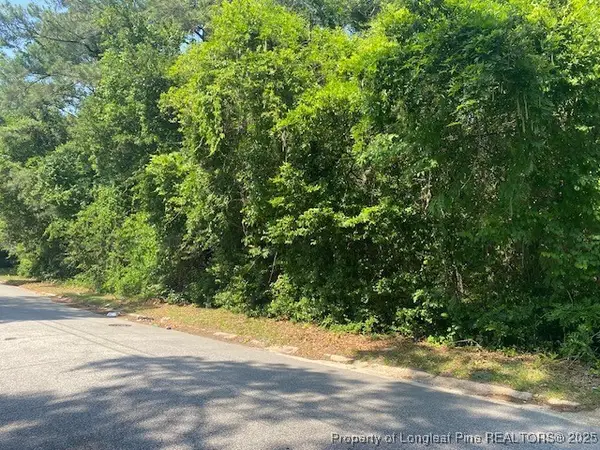 $12,000Active0.28 Acres
$12,000Active0.28 Acres0 North Street, Fayetteville, NC 28301
MLS# 744082Listed by: RE/MAX CHOICE $78,850Active2 beds 2 baths1,061 sq. ft.
$78,850Active2 beds 2 baths1,061 sq. ft.6736 Willowbrook Unit 4 Drive, Fayetteville, NC 28314
MLS# 747664Listed by: KASTLE PROPERTIES LLC
