3541 Thamesford Road, Fayetteville, NC 28311
Local realty services provided by:Better Homes and Gardens Real Estate Paracle



3541 Thamesford Road,Fayetteville, NC 28311
$289,900
- 3 Beds
- 3 Baths
- 2,017 sq. ft.
- Single family
- Pending
Listed by:b. scott hardin
Office:re/max choice
MLS#:745644
Source:NC_FRAR
Price summary
- Price:$289,900
- Price per sq. ft.:$143.73
About this home
Step into this welcoming 3 bedroom, 2 1/2 bath home with a versatile bonus room (that would be ideal for an office, play space, or entertainment area). Hardwood floors greet you as you enter this home. The formal dining room features a cathedral ceiling and a palladium window which makes the room light and airy. The large great room has a gas log fireplace with blower. The bright kitchen has a breakfast area with bay windows and a good sized pantry. The primary bedroom suite is upstairs and it features a walk in closet AND a double door closet, plus a tiled bathroom with jetted tub, separate shower, and double sinks. The other 2 upstairs bedrooms also feature walk in closets and share a full bath with the bonus room upstairs. The private backyard is fenced in and has a HUGE two tier deck (with a SunSetter retractable awning and remote) which is perfect for enjoying the great outdoors. This one owner home has been well maintained and updated over the years. Recent upgrades/updates include the rain gutters with leaf guards, NEW roof installed (2025), NEW Carpet (2025), NEW interior paint (2025), and dishwasher (2023).
Contact an agent
Home facts
- Year built:2003
- Listing Id #:745644
- Added:56 day(s) ago
- Updated:August 19, 2025 at 07:42 AM
Rooms and interior
- Bedrooms:3
- Total bathrooms:3
- Full bathrooms:2
- Half bathrooms:1
- Living area:2,017 sq. ft.
Heating and cooling
- Heating:Gas, Heat Pump
Structure and exterior
- Year built:2003
- Building area:2,017 sq. ft.
Schools
- High school:E. E. Smith High
- Middle school:Nick Jeralds Middle School
Utilities
- Water:Public
- Sewer:Public Sewer
Finances and disclosures
- Price:$289,900
- Price per sq. ft.:$143.73
New listings near 3541 Thamesford Road
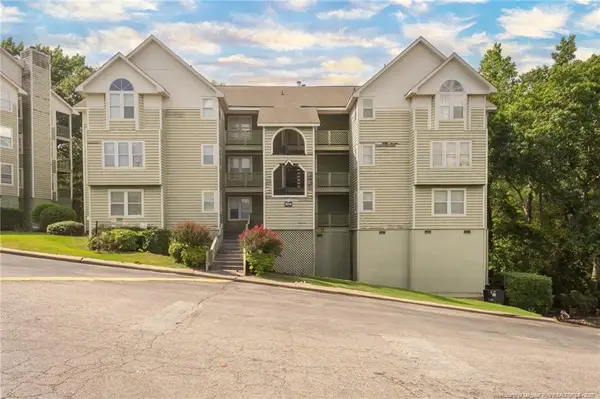 $89,900Active2 beds 2 baths1,086 sq. ft.
$89,900Active2 beds 2 baths1,086 sq. ft.1022 Wood Creek Unit 5 Drive, Fayetteville, NC 28314
MLS# LP747662Listed by: KASTLE PROPERTIES LLC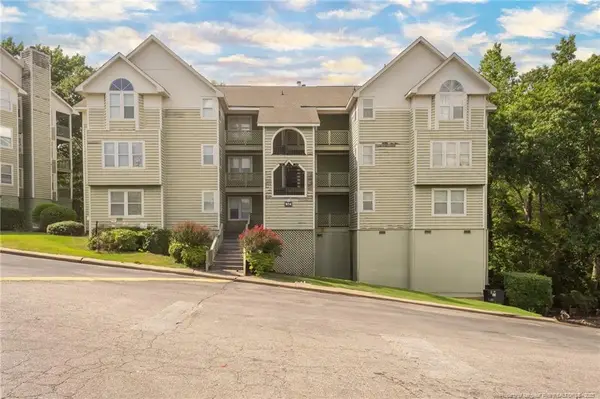 $89,900Active2 beds 2 baths1,061 sq. ft.
$89,900Active2 beds 2 baths1,061 sq. ft.6736 Willowbrook Unit 4 Drive, Fayetteville, NC 28314
MLS# LP747664Listed by: KASTLE PROPERTIES LLC- New
 $399,900Active4 beds 4 baths2,521 sq. ft.
$399,900Active4 beds 4 baths2,521 sq. ft.4842 Quiet Pine Road, Fayetteville, NC 28314
MLS# LP748942Listed by: EXP REALTY LLC - New
 $185,000Active2 beds 1 baths722 sq. ft.
$185,000Active2 beds 1 baths722 sq. ft.626 Cape Fear Avenue, Fayetteville, NC 28303
MLS# LP748943Listed by: IRIS KATHLEEN HOFFMAN, REALTOR  $275,000Pending3 beds 2 baths2,382 sq. ft.
$275,000Pending3 beds 2 baths2,382 sq. ft.723 Ashfield Drive, Fayetteville, NC 28311
MLS# LP747106Listed by: ON POINT REALTY- New
 $175,000Active3 beds 2 baths1,073 sq. ft.
$175,000Active3 beds 2 baths1,073 sq. ft.1719 Merry Oaks Drive, Fayetteville, NC 28304
MLS# LP748678Listed by: TALENTED 10TH PROPERTIES - New
 $170,000Active3 beds 2 baths1,000 sq. ft.
$170,000Active3 beds 2 baths1,000 sq. ft.4614 Needham Drive, Fayetteville, NC 28304
MLS# LP748906Listed by: ALOTTA PROPERTIES REAL ESTATE - New
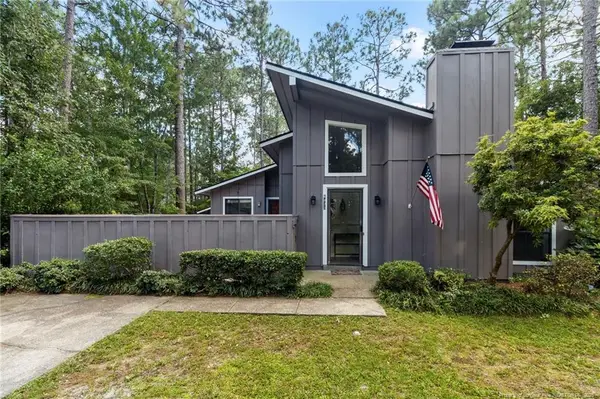 $265,000Active3 beds 2 baths1,258 sq. ft.
$265,000Active3 beds 2 baths1,258 sq. ft.6833 S Staff Road, Fayetteville, NC 28306
MLS# LP748645Listed by: EXP REALTY LLC - New
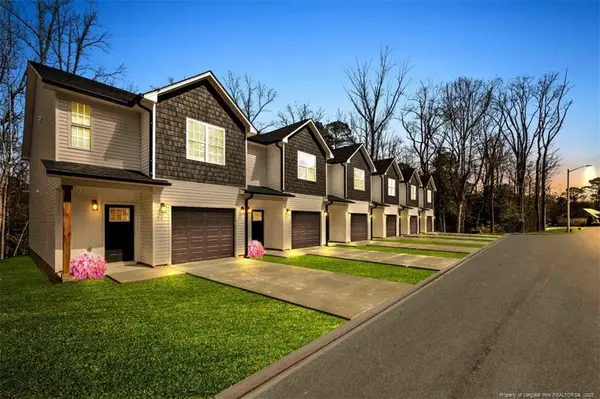 $259,900Active3 beds 3 baths1,481 sq. ft.
$259,900Active3 beds 3 baths1,481 sq. ft.3440 Starboard Way, Fayetteville, NC 28314
MLS# LP748928Listed by: CRESFUND REALTY - New
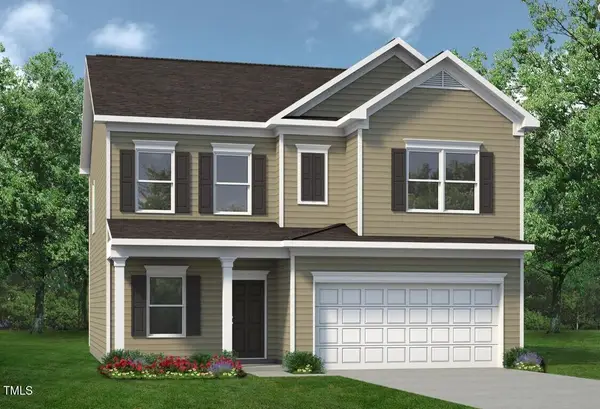 $330,060Active4 beds 3 baths2,053 sq. ft.
$330,060Active4 beds 3 baths2,053 sq. ft.1644 Elk Run Drive, Fayetteville, NC 28312
MLS# 10116516Listed by: SDH RALEIGH LLC
