3543 S Peak Drive, Fayetteville, NC 28306
Local realty services provided by:Better Homes and Gardens Real Estate Paracle
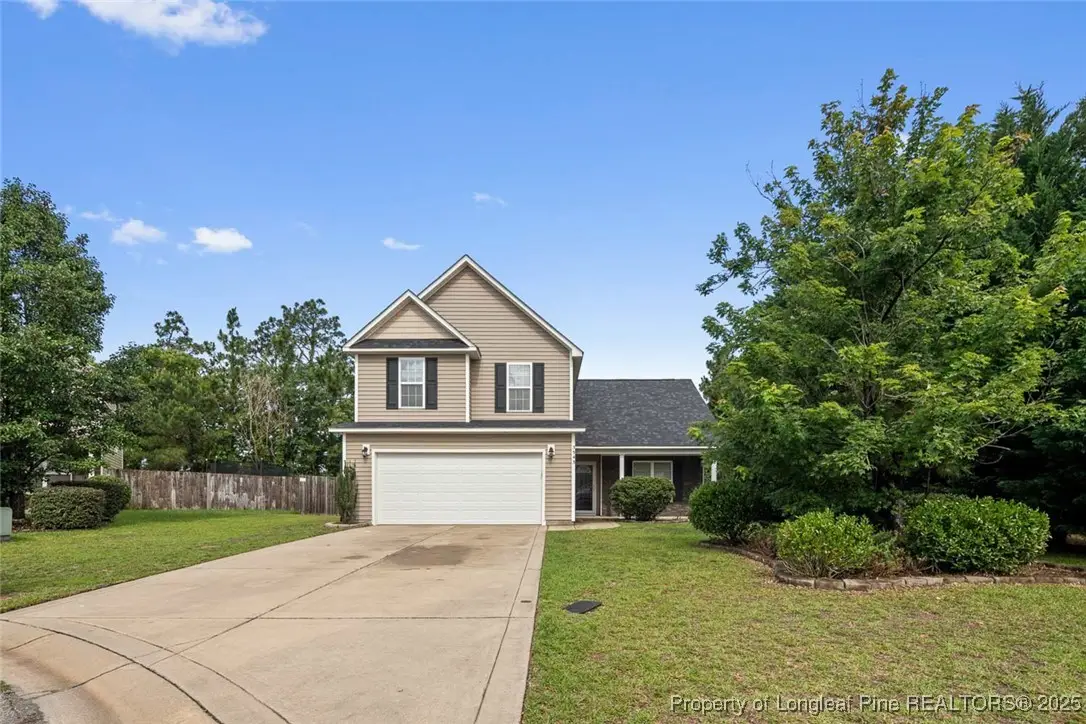
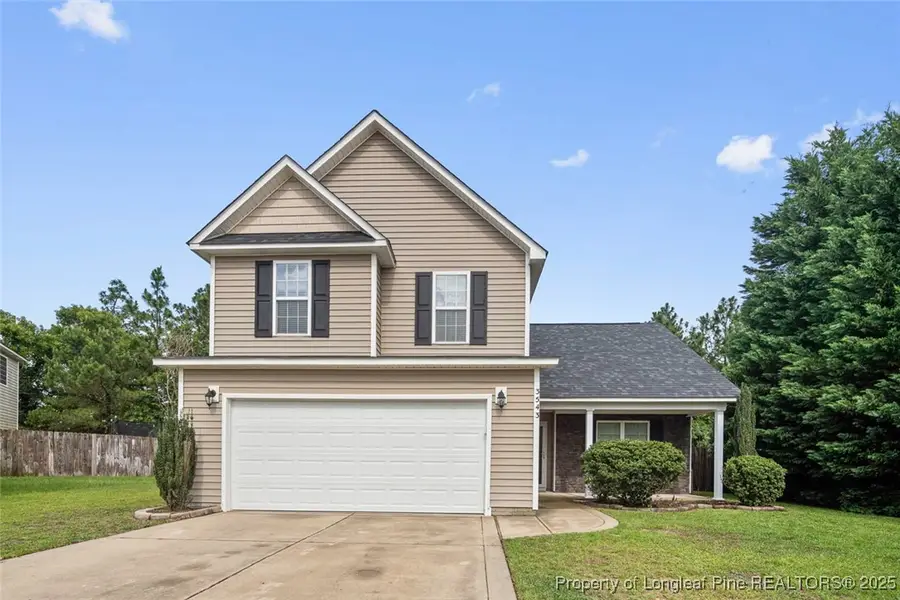
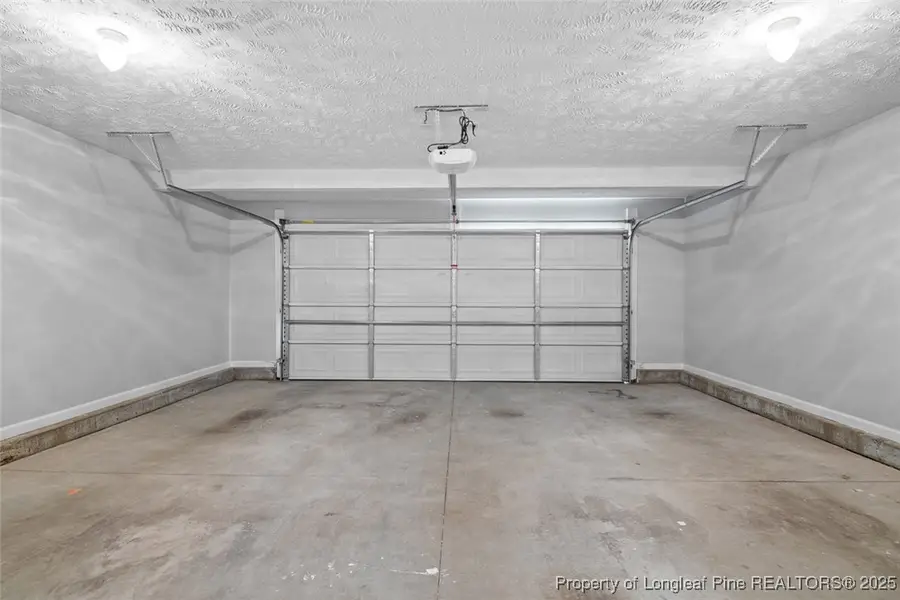
3543 S Peak Drive,Fayetteville, NC 28306
$299,700
- 3 Beds
- 3 Baths
- 1,871 sq. ft.
- Single family
- Pending
Listed by:donyelle fuller
Office:executive premier properties
MLS#:745481
Source:NC_FRAR
Price summary
- Price:$299,700
- Price per sq. ft.:$160.18
- Monthly HOA dues:$32
About this home
Tucked away in a quiet cul-de-sac, this beautifully updated two-story home combines modern elegance with comfortable living.
Step inside and you're greeted by a welcoming hallway, flanked by a versatile space to the right—perfect as a formal living room or a home office. To the left, a fully updated half bath showcases contemporary finishes that set the tone for the rest of the home. Fresh paint and brand-new flooring flow throughout, offering a crisp, clean palette ready for your personal touch.
The main living area is spacious and bright, ideal for family gatherings or entertaining guests. A sleek, modern ceiling fan and stylish light fixtures elevate the space. The open floor plan seamlessly connects the living room to the newly renovated kitchen, featuring luxurious quartz countertops, all-new stainless steel appliances, and a contemporary design that feels both functional and refined.
Upstairs, you'll find three well-sized bedrooms and two full baths—but the real showstopper is the master suite. Designed to impress, this private retreat boasts a spa-like bathroom that defines modern sophistication. Enjoy a serene wet room complete with a luxurious jetted shower and a stunning standalone tub. Dual vanities and a rare bidet add an extra touch of class and convenience.
Outside, enjoy the peace of cul-de-sac living while still being just minutes from shopping, dining, and the scenic Hope Mills Lake—offering the perfect blend of tranquility and entertainment.
Make your appointment today, will not last long
Contact an agent
Home facts
- Year built:2010
- Listing Id #:745481
- Added:63 day(s) ago
- Updated:August 19, 2025 at 07:42 AM
Rooms and interior
- Bedrooms:3
- Total bathrooms:3
- Full bathrooms:2
- Half bathrooms:1
- Living area:1,871 sq. ft.
Heating and cooling
- Cooling:Central Air, Electric
- Heating:Electric, Forced Air
Structure and exterior
- Year built:2010
- Building area:1,871 sq. ft.
Schools
- High school:South View Senior High
- Middle school:South View Middle School
- Elementary school:C. Wayne Collier Elementary
Utilities
- Water:Public
- Sewer:Public Sewer
Finances and disclosures
- Price:$299,700
- Price per sq. ft.:$160.18
New listings near 3543 S Peak Drive
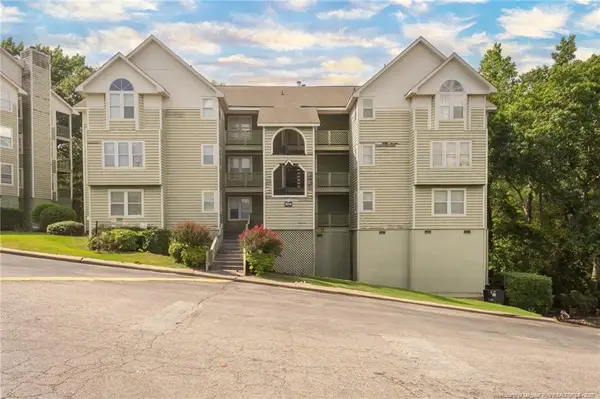 $89,900Active2 beds 2 baths1,086 sq. ft.
$89,900Active2 beds 2 baths1,086 sq. ft.1022 Wood Creek Unit 5 Drive, Fayetteville, NC 28314
MLS# LP747662Listed by: KASTLE PROPERTIES LLC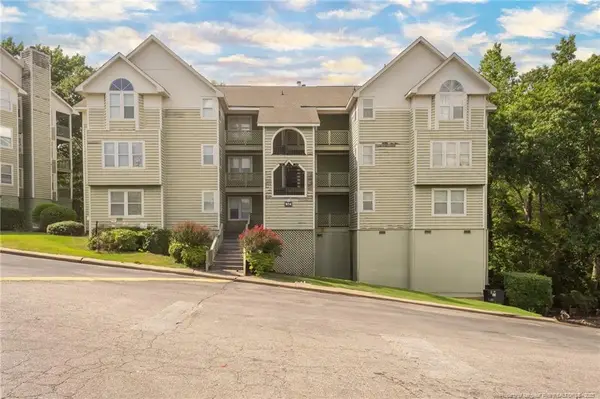 $89,900Active2 beds 2 baths1,061 sq. ft.
$89,900Active2 beds 2 baths1,061 sq. ft.6736 Willowbrook Unit 4 Drive, Fayetteville, NC 28314
MLS# LP747664Listed by: KASTLE PROPERTIES LLC- New
 $399,900Active4 beds 4 baths2,521 sq. ft.
$399,900Active4 beds 4 baths2,521 sq. ft.4842 Quiet Pine Road, Fayetteville, NC 28314
MLS# LP748942Listed by: EXP REALTY LLC - New
 $185,000Active2 beds 1 baths722 sq. ft.
$185,000Active2 beds 1 baths722 sq. ft.626 Cape Fear Avenue, Fayetteville, NC 28303
MLS# LP748943Listed by: IRIS KATHLEEN HOFFMAN, REALTOR  $275,000Pending3 beds 2 baths2,382 sq. ft.
$275,000Pending3 beds 2 baths2,382 sq. ft.723 Ashfield Drive, Fayetteville, NC 28311
MLS# LP747106Listed by: ON POINT REALTY- New
 $175,000Active3 beds 2 baths1,073 sq. ft.
$175,000Active3 beds 2 baths1,073 sq. ft.1719 Merry Oaks Drive, Fayetteville, NC 28304
MLS# LP748678Listed by: TALENTED 10TH PROPERTIES - New
 $170,000Active3 beds 2 baths1,000 sq. ft.
$170,000Active3 beds 2 baths1,000 sq. ft.4614 Needham Drive, Fayetteville, NC 28304
MLS# LP748906Listed by: ALOTTA PROPERTIES REAL ESTATE - New
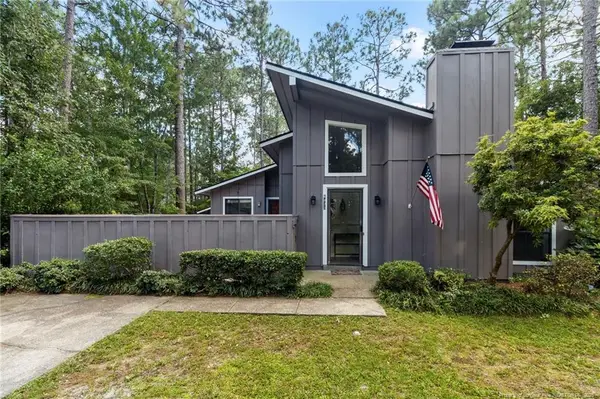 $265,000Active3 beds 2 baths1,258 sq. ft.
$265,000Active3 beds 2 baths1,258 sq. ft.6833 S Staff Road, Fayetteville, NC 28306
MLS# LP748645Listed by: EXP REALTY LLC - New
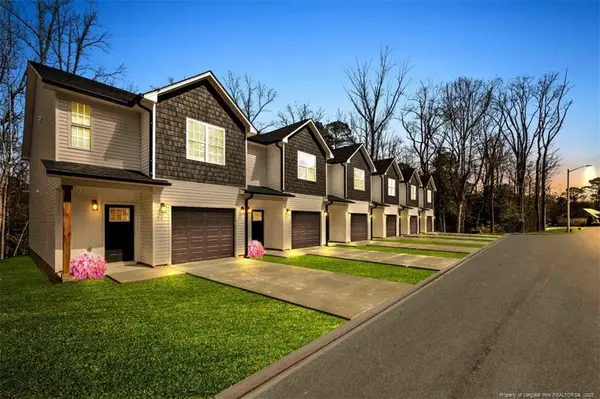 $259,900Active3 beds 3 baths1,481 sq. ft.
$259,900Active3 beds 3 baths1,481 sq. ft.3440 Starboard Way, Fayetteville, NC 28314
MLS# LP748928Listed by: CRESFUND REALTY - New
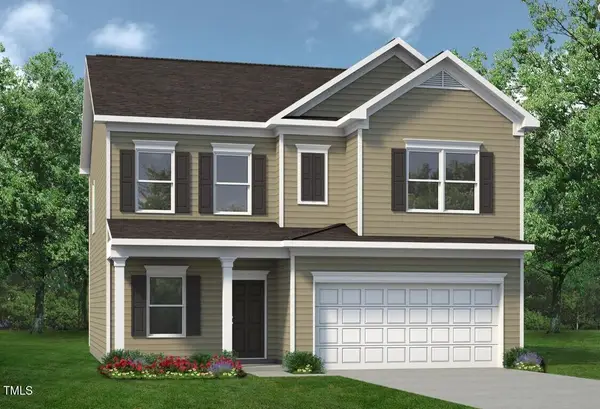 $330,060Active4 beds 3 baths2,053 sq. ft.
$330,060Active4 beds 3 baths2,053 sq. ft.1644 Elk Run Drive, Fayetteville, NC 28312
MLS# 10116516Listed by: SDH RALEIGH LLC
