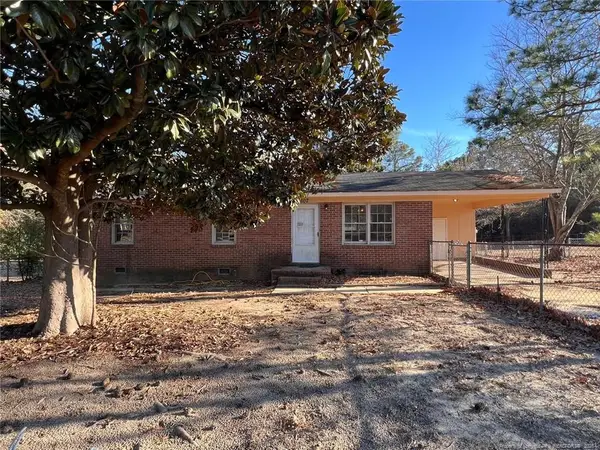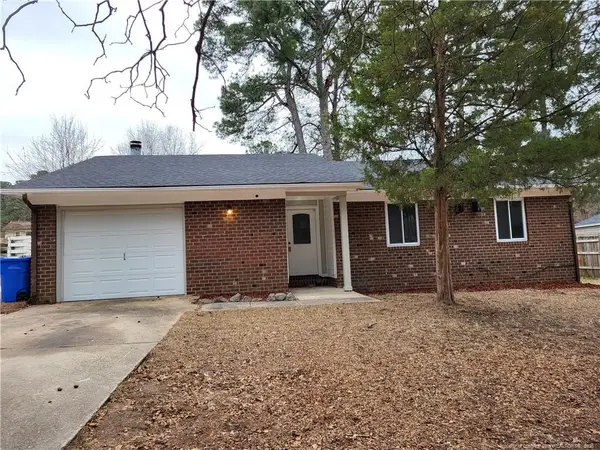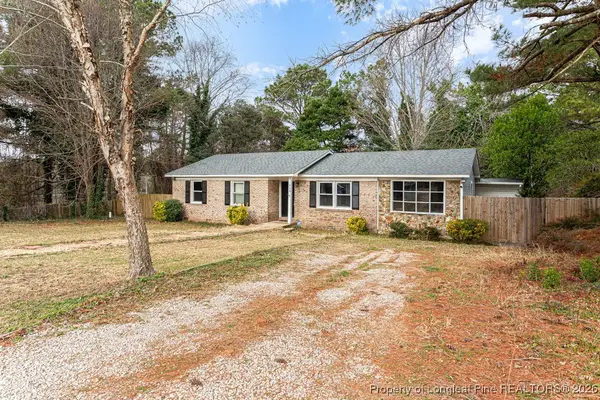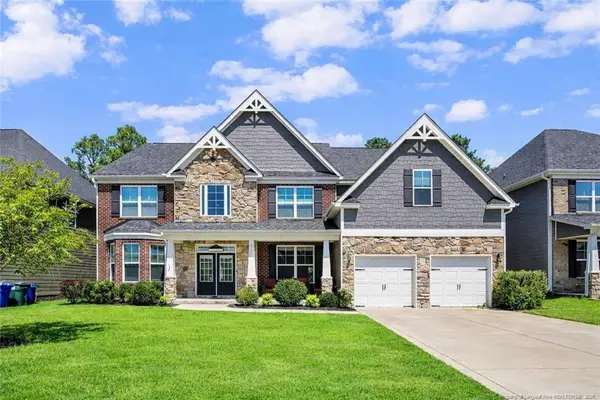3610 Sugar Cane Circle, Fayetteville, NC 28303
Local realty services provided by:Better Homes and Gardens Real Estate Paracle
3610 Sugar Cane Circle,Fayetteville, NC 28303
$318,500
- 3 Beds
- 2 Baths
- 1,830 sq. ft.
- Single family
- Active
Listed by: heath detweiler
Office: detweiler realty, llc.
MLS#:LP753190
Source:RD
Price summary
- Price:$318,500
- Price per sq. ft.:$174.04
About this home
Don't miss this Huntington Park Gem! Discover this charming, semi-open concept ranch style home with LOTS of fantastic updates in the sought-after Terry Sanford district, ready to welcome its next family. Offering more than 1,800 square feet of well cared-for living space, it provides lots of room to grow. Featuring three spacious bedrooms and two full bathrooms that have been beautifully renovated, a living area, and a formal dining room. High ceilings welcome you in the entryway, and go throughout the main living area, offering a bit of contemporary charm and providing great natural light. Much of the home has newer tile flooring that is stunning. A chef's kitchen complete with farmhouse sink, gas range, vent hood, lots of storage, and all stainless steel appliances as well as gorgeous granite tops--all NEW, and barely used. The huge island with granite top also provides tons and tons of storage, and a tucked-away home for the microwave. The kitchen also has a lovely eat-in area overlooking the peaceful privacy-fenced back yard. There is a large formal dining room with vaulted ceilings, as well as a spacious family room with decorative fireplace and vaulted ceilings overlooking the backyard. The main bedroom is large, featuring accent lighting, custom cabinetry, a separate walk-in closet, and a newly renovated bathroom featuring a stunning tiled walk-in shower, new vanity, and backlit mirror. The other bathroom has also been tastefully done with a new vanity, cabinets, huge soaking tub, and backlit mirror--with beautiful tile throughout. The two spare bedrooms are also large and have nice size closets. The home has a washer and dryer that will be included with the sale (laundry is in the hallway), provided with no warranties. The detached two-car garage is finished with electric and also has storage above, accessed via pull-down ladder. There is an additional storage shed, and utility and storage closet in the back. The backyard is such a peaceful oasis! The slate patio and slate steps (front and back of house) add a touch of warmth and elegance to the spaces. The backyard also features a new pergola that is staying with the home--perfect for morning coffee, evening unwinding, or for entertaining. Water heater and Trane heat pump are gas. The roof was replaced in 2020 and the water heater in Jan 2026. Nestled within Huntington Park, you’ll enjoy the convenience of being close to everything Fayetteville has to offer—schools, shopping, dining, entertainment, Ft. Bragg, and more--all within a well-established neighborhood. An ideal property for anyone seeking comfort, space, and an established neighborhood. Don’t miss the opportunity to make it yours. Schedule a tour today and experience the heart of Fayetteville living!
Contact an agent
Home facts
- Year built:1978
- Listing ID #:LP753190
- Added:67 day(s) ago
- Updated:January 23, 2026 at 05:48 PM
Rooms and interior
- Bedrooms:3
- Total bathrooms:2
- Full bathrooms:2
- Living area:1,830 sq. ft.
Heating and cooling
- Heating:Forced Air, Heat Pump, Natural Gas
Structure and exterior
- Year built:1978
- Building area:1,830 sq. ft.
- Lot area:0.32 Acres
Finances and disclosures
- Price:$318,500
- Price per sq. ft.:$174.04
New listings near 3610 Sugar Cane Circle
- Coming Soon
 $222,000Coming Soon3 beds 3 baths
$222,000Coming Soon3 beds 3 baths492 Lands End Road, Fayetteville, NC 28314
MLS# LP756081Listed by: HOME ATLAST REALTY - New
 $163,000Active3 beds 2 baths1,008 sq. ft.
$163,000Active3 beds 2 baths1,008 sq. ft.1602 Gardenia Avenue, Fayetteville, NC 28311
MLS# LP756259Listed by: DOUGLAS REAL ESTATE - New
 $550,000Active5 beds 3 baths3,051 sq. ft.
$550,000Active5 beds 3 baths3,051 sq. ft.5525 Tall Timbers Drive, Fayetteville, NC 28311
MLS# LP756260Listed by: LONGLEAF PROPERTIES OF SANDHILLS LLC. - New
 $204,900Active3 beds 2 baths1,476 sq. ft.
$204,900Active3 beds 2 baths1,476 sq. ft.2520 Graham Road, Fayetteville, NC 28304
MLS# LP756335Listed by: A BETTER CHOICE REALTY - New
 $230,000Active3 beds 2 baths1,329 sq. ft.
$230,000Active3 beds 2 baths1,329 sq. ft.6343 Pawling Court, Fayetteville, NC 28304
MLS# LP756328Listed by: FATHOM REALTY NC, LLC FAY. - New
 $245,000Active3 beds 2 baths1,415 sq. ft.
$245,000Active3 beds 2 baths1,415 sq. ft.780 Joefield Drive, Fayetteville, NC 28311
MLS# LP756033Listed by: KELLER WILLIAMS REALTY (FAYETTEVILLE) - New
 $230,000Active3 beds 2 baths1,098 sq. ft.
$230,000Active3 beds 2 baths1,098 sq. ft.808 Darlington Drive, Fayetteville, NC 28306
MLS# 756298Listed by: COLDWELL BANKER ADVANTAGE - FAYETTEVILLE - New
 $219,900Active3 beds 2 baths1,316 sq. ft.
$219,900Active3 beds 2 baths1,316 sq. ft.301 Summer Hill Road, Fayetteville, NC 28303
MLS# LP756169Listed by: KELLER WILLIAMS REALTY (FAYETTEVILLE) - New
 $799,000Active5 beds 5 baths4,507 sq. ft.
$799,000Active5 beds 5 baths4,507 sq. ft.3221 Cragburn Place, Fayetteville, NC 28306
MLS# LP755661Listed by: HOMEZU - New
 $223,500Active3 beds 2 baths1,700 sq. ft.
$223,500Active3 beds 2 baths1,700 sq. ft.325 Jefferson Drive, Fayetteville, NC 28303
MLS# LP756308Listed by: RE/MAX CHOICE
