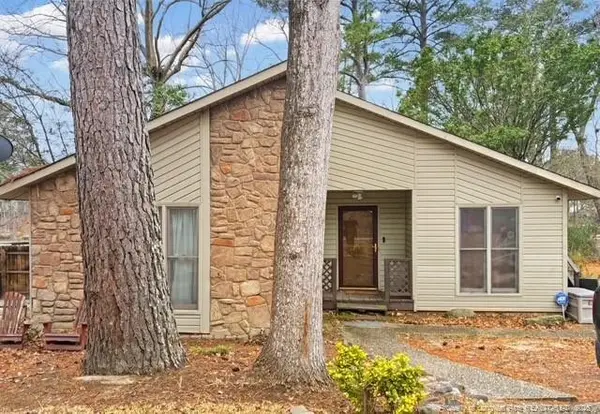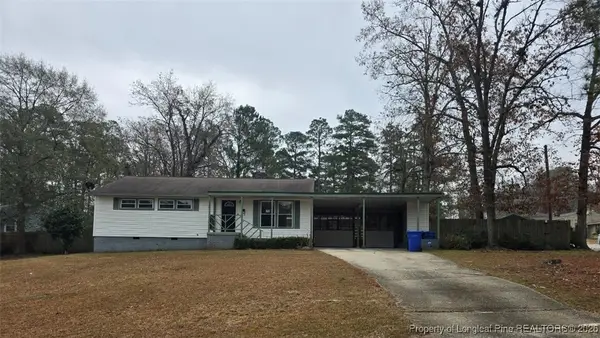3641 Farmbrook Road, Fayetteville, NC 28303
Local realty services provided by:Better Homes and Gardens Real Estate Paracle
3641 Farmbrook Road,Fayetteville, NC 28303
$549,900
- 4 Beds
- 4 Baths
- 3,623 sq. ft.
- Single family
- Pending
Listed by: maryt reaves
Office: townsend real estate
MLS#:LP755147
Source:RD
Price summary
- Price:$549,900
- Price per sq. ft.:$151.78
About this home
A rare in-town find, located near the Fayetteville Academy, is this amazing brick 1-level executive home! Sprawling brick ranch with over 3600 square feet, is tucked away at the end of a private street with fully fenced, beautifully landscaped yard that is over 1 acre! This 4 BR/ 3.5 B home has it all. Entry halls leads to spacious Formal LR with FP and additional sitting room/flex space. Gourmet kitchen w/ custom cabinetry, granite counters, induction cook top, wall oven, ss apps, island with Carrara marble top, and hammered copper sink! Kitchen is open to living room w/ gorgeous detailed fireplace and built ins. Formal dining, also off of kitchen, is large! Many custom touches like plantation shutters and beautiful woodwork throughout. Sunroom overlooks serene back yard with wooden deck & multiple areas to relax. Large owners suite opens to office/flex room w/ multiple closets and large updated bathroom. 2 additional BRs in front of house w/ beautiful Bath. Open, covered double carport leads to a fabulous bonus room/bedroom with half bath. This large room has potential for many uses! Detached garage is perfect for workshop. Entire yard is fully fenced! Please schedule to see this delightful home today!
Contact an agent
Home facts
- Year built:1967
- Listing ID #:LP755147
- Added:144 day(s) ago
- Updated:January 18, 2026 at 08:39 AM
Rooms and interior
- Bedrooms:4
- Total bathrooms:4
- Full bathrooms:3
- Half bathrooms:1
- Living area:3,623 sq. ft.
Heating and cooling
- Cooling:Central Air, Electric
- Heating:Forced Air
Structure and exterior
- Year built:1967
- Building area:3,623 sq. ft.
Finances and disclosures
- Price:$549,900
- Price per sq. ft.:$151.78
New listings near 3641 Farmbrook Road
- Coming Soon
 $217,000Coming Soon3 beds 2 baths
$217,000Coming Soon3 beds 2 baths5611 S Nix Road S, Fayetteville, NC 28314
MLS# LP755824Listed by: HOME ATLAST REALTY - New
 $275,000Active3 beds 2 baths1,558 sq. ft.
$275,000Active3 beds 2 baths1,558 sq. ft.505 Killeen Road, Fayetteville, NC 28303
MLS# LP756049Listed by: MILITARY FAMILY REALTY LLC - New
 $369,999Active4 beds 3 baths2,321 sq. ft.
$369,999Active4 beds 3 baths2,321 sq. ft.3115 Whirlwind Road, Fayetteville, NC 28306
MLS# 755998Listed by: EXP REALTY LLC - New
 $139,900Active3 beds 2 baths1,150 sq. ft.
$139,900Active3 beds 2 baths1,150 sq. ft.2049 Corrinna Street, Fayetteville, NC 28301
MLS# 756034Listed by: TJB REALTY - New
 $75,000Active4.84 Acres
$75,000Active4.84 AcresShelton Beard Road, Fayetteville, NC 28312
MLS# 756042Listed by: FUSION PROPERTIES - New
 $220,000Active3 beds 2 baths1,375 sq. ft.
$220,000Active3 beds 2 baths1,375 sq. ft.4610 Gem Court, Fayetteville, NC 28314
MLS# LP756002Listed by: RE/MAX REAL ESTATE SERVICE - New
 $379,000Active3 beds 2 baths2,332 sq. ft.
$379,000Active3 beds 2 baths2,332 sq. ft.2134 Broadman Avenue, Fayetteville, NC 28304
MLS# LP756011Listed by: BUSTILLO REALTY CONNECTION SERVICES, LLC. - New
 $178,000Active3 beds 2 baths1,215 sq. ft.
$178,000Active3 beds 2 baths1,215 sq. ft.1929 Mcgougan Road, Fayetteville, NC 28303
MLS# 756031Listed by: MILLER REAL ESTATE - New
 $170,000Active3 beds 2 baths1,183 sq. ft.
$170,000Active3 beds 2 baths1,183 sq. ft.2204 Mossy Cup Lane, Fayetteville, NC 28304
MLS# LP756026Listed by: KELLER WILLIAMS REALTY (PINEHURST) - New
 $155,000Active3 beds 2 baths1,101 sq. ft.
$155,000Active3 beds 2 baths1,101 sq. ft.331 Richmond Drive, Fayetteville, NC 28304
MLS# LP756030Listed by: LPT REALTY LLC
