3701 Sandra Drive, Fayetteville, NC 28304
Local realty services provided by:Better Homes and Gardens Real Estate Paracle
3701 Sandra Drive,Fayetteville, NC 28304
$230,000
- 3 Beds
- 2 Baths
- 1,520 sq. ft.
- Single family
- Pending
Listed by:julissa jumper
Office:select properties of fayetteville
MLS#:752244
Source:NC_FRAR
Price summary
- Price:$230,000
- Price per sq. ft.:$151.32
About this home
There is ALOT packed into this cute-as-a-button cozy home. Last year kitchen renovation includes new soft close wood cabinets, cast iron deep sink w/garbage disposal, Bosch quiet dishwasher, new SS refrigerator (staying with the house as gift), SS stove & microwave are less than two years old, extra wide bar w/ storage on both sides & recessed lighting, pendant lights over bar with matching chandelier in dining area. Pergo life-proof laminate floors throughout main areas. Large professionally finished living space off living room w/ lots of storage in closets & cabinets, desk-height countertop work area is ideal for an office/craft space or kids playroom. Two recently renovated baths. Hall bath features extra deep cast iron tub, tiled shower area, tiled floor and 5 foot stone counter. The second bath offers a stone tiled shower, sliding glass doors, wood-simulating tile floor in bathroom & laundry area. Practical circular concrete driveway with landscaping island. The covered rear patio was built with the idea that it could/would be enclosed in the future. It matches the original house construction and roofing with footers poured and inspected to facilitate walls. It features recessed lights, outlets, ceiling attic space is insulated to interior house standards w/ all fans & lighting with indoor switches. Two outdoor sheds, wired for electrical and with their own circuit box on separate breaker (30 amps). Front porch has lighted ceiling fans. Lots of beautiful perennials in front and backyard gardens. Complete HVAC system with new ducts installed in 2015 and system was serviced and cleaned in June 2025. Carport has recessed lighting. Energy efficient replacement windows. Solid wood front door. There's even more but you just have to make your appointment to view this home to see for yourself. The location is ideal with proximity to Raeford Rd with all its offerings, the Cape Fear Valley medical system and various other medical facilities.
Contact an agent
Home facts
- Year built:1981
- Listing ID #:752244
- Added:2 day(s) ago
- Updated:October 26, 2025 at 02:34 AM
Rooms and interior
- Bedrooms:3
- Total bathrooms:2
- Full bathrooms:2
- Living area:1,520 sq. ft.
Heating and cooling
- Cooling:Central Air, Electric
- Heating:Electric, Forced Air
Structure and exterior
- Year built:1981
- Building area:1,520 sq. ft.
Schools
- High school:Douglas Byrd Senior High
- Middle school:Douglas Byrd Middle School
Utilities
- Water:Public
- Sewer:Public Sewer
Finances and disclosures
- Price:$230,000
- Price per sq. ft.:$151.32
New listings near 3701 Sandra Drive
- New
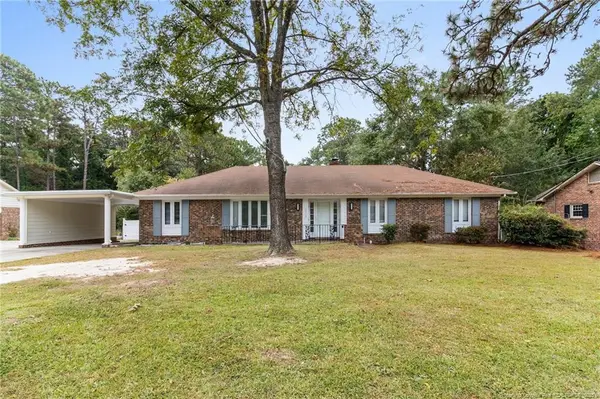 $308,000Active4 beds 2 baths2,228 sq. ft.
$308,000Active4 beds 2 baths2,228 sq. ft.2513 Colgate Drive, Fayetteville, NC 28304
MLS# LP751686Listed by: EXP REALTY LLC - Coming Soon
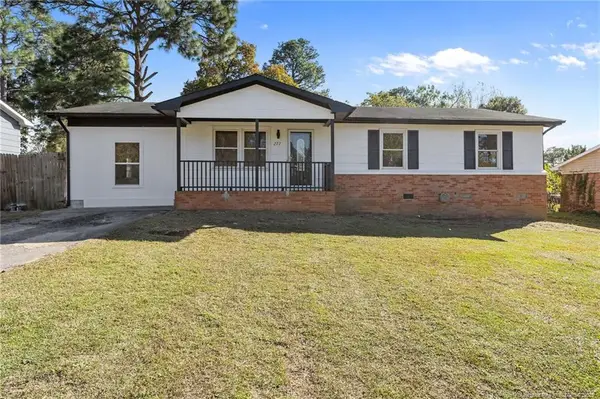 $225,000Coming Soon3 beds 2 baths
$225,000Coming Soon3 beds 2 baths277 Ramona Drive, Fayetteville, NC 28303
MLS# LP752342Listed by: LIFESTYLE INTERNATIONAL REALTY - New
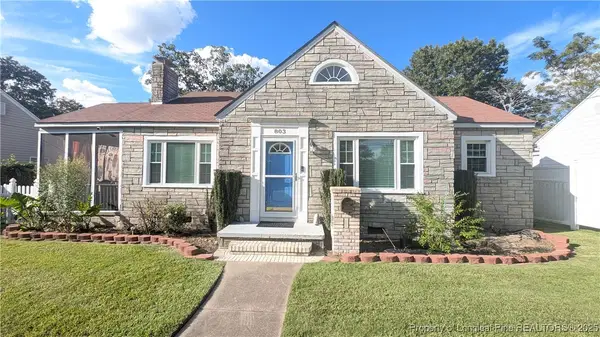 $203,500Active2 beds 1 baths1,010 sq. ft.
$203,500Active2 beds 1 baths1,010 sq. ft.803 Mcpherson Avenue, Fayetteville, NC 28303
MLS# 751642Listed by: EXP REALTY LLC - New
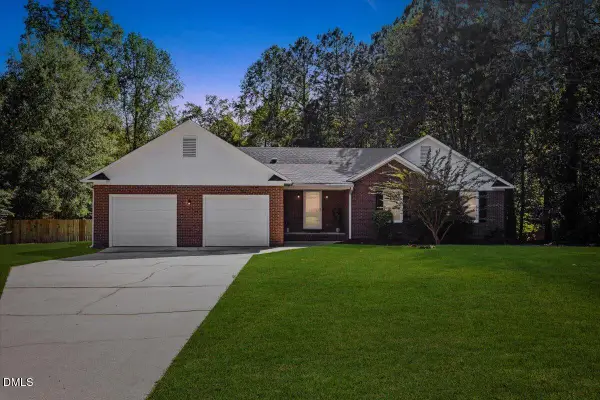 $379,999Active3 beds 2 baths2,080 sq. ft.
$379,999Active3 beds 2 baths2,080 sq. ft.7679 Spurge Drive, Fayetteville, NC 28311
MLS# 10129817Listed by: NORTHGROUP REAL ESTATE, INC. - New
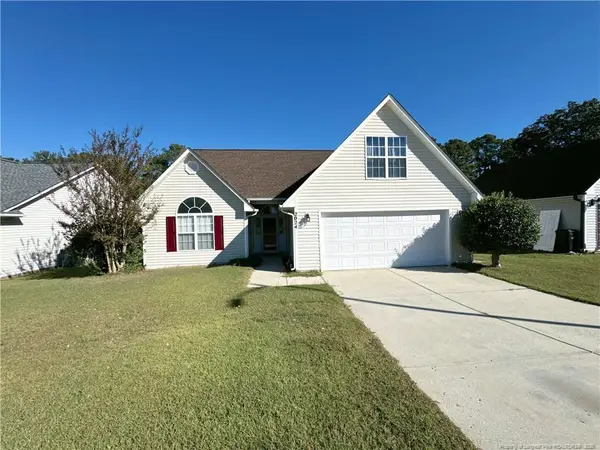 $285,000Active3 beds 2 baths1,650 sq. ft.
$285,000Active3 beds 2 baths1,650 sq. ft.2024 Ivey Commons Road, Fayetteville, NC 28306
MLS# LP752326Listed by: RE/MAX REAL ESTATE SERVICE - New
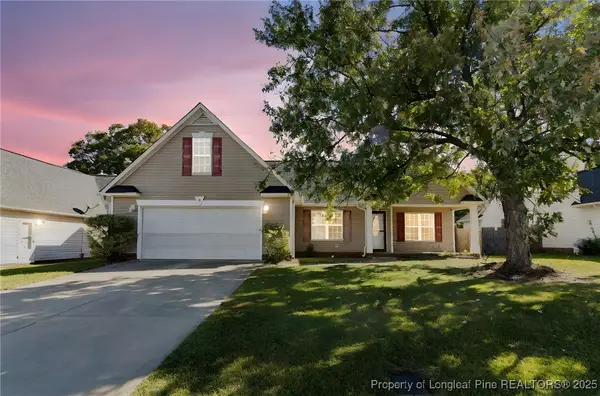 $269,000Active3 beds 2 baths1,663 sq. ft.
$269,000Active3 beds 2 baths1,663 sq. ft.1539 Pinebrook Drive, Fayetteville, NC 28314
MLS# 752114Listed by: ERA STROTHER REAL ESTATE - New
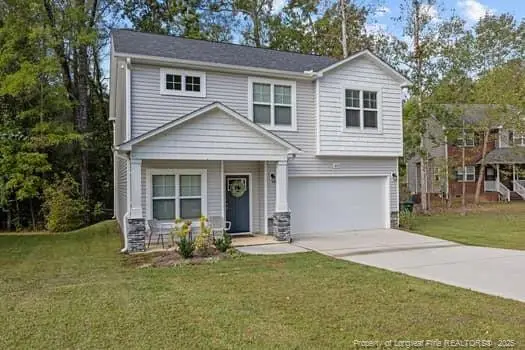 $365,000Active4 beds 3 baths2,285 sq. ft.
$365,000Active4 beds 3 baths2,285 sq. ft.6117 Long Creek Court Court, Fayetteville, NC 28311
MLS# LP752352Listed by: FATHOM REALTY NC, LLC FAY. - New
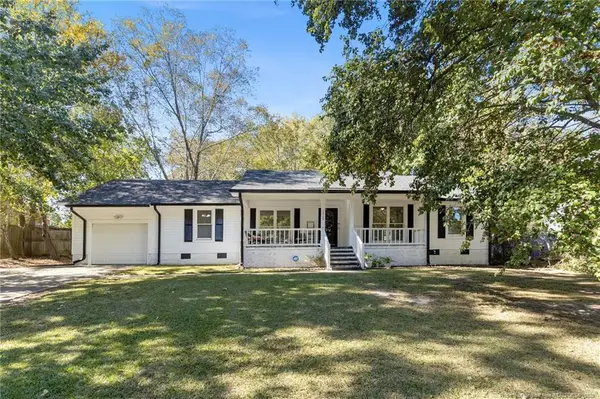 $255,000Active3 beds 2 baths1,620 sq. ft.
$255,000Active3 beds 2 baths1,620 sq. ft.1716 Boros Drive Drive, Fayetteville, NC 28303
MLS# LP752385Listed by: FATHOM REALTY NC, LLC FAY. - New
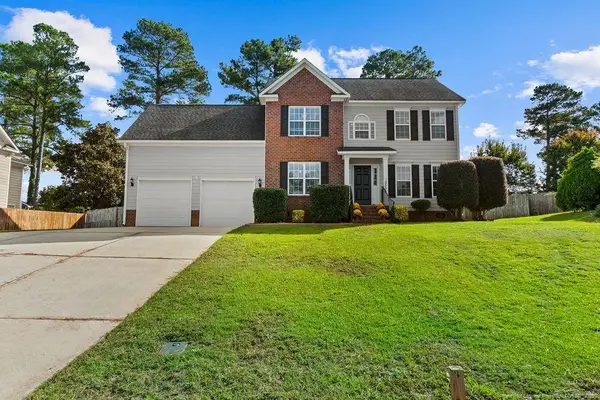 $375,000Active4 beds 3 baths2,468 sq. ft.
$375,000Active4 beds 3 baths2,468 sq. ft.3504 Kennicot Court, Fayetteville, NC 28311
MLS# LP752203Listed by: COLDWELL BANKER ADVANTAGE - YADKIN ROAD - New
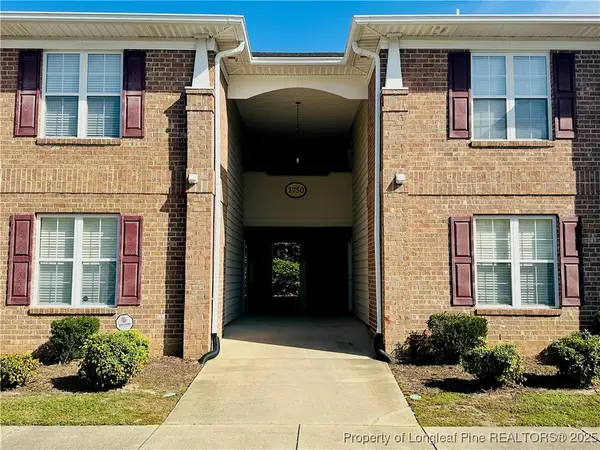 $165,000Active2 beds 2 baths1,250 sq. ft.
$165,000Active2 beds 2 baths1,250 sq. ft.1750 Renwick Drive #102, Fayetteville, NC 28304
MLS# 752369Listed by: COLDWELL BANKER ADVANTAGE #2- HARNETT CO.
