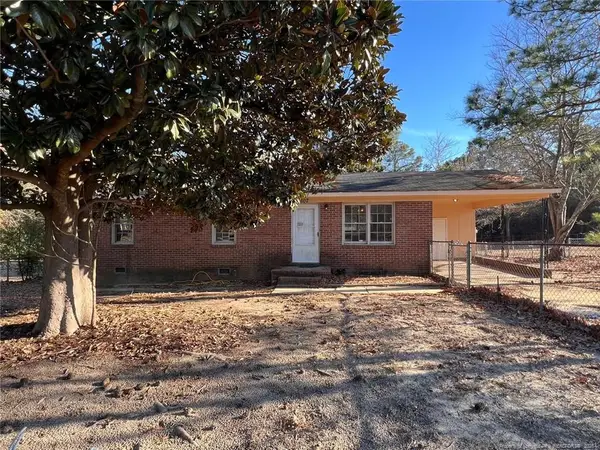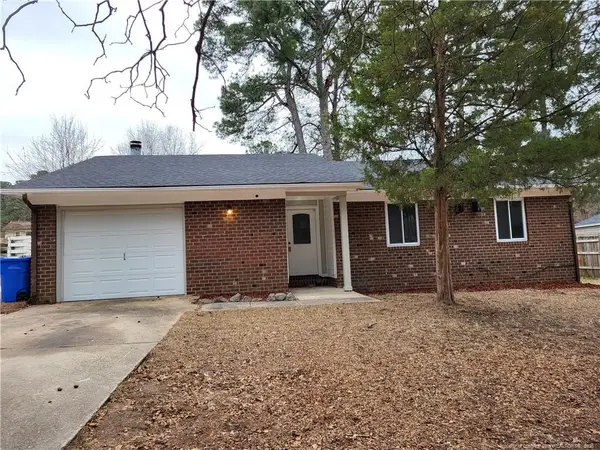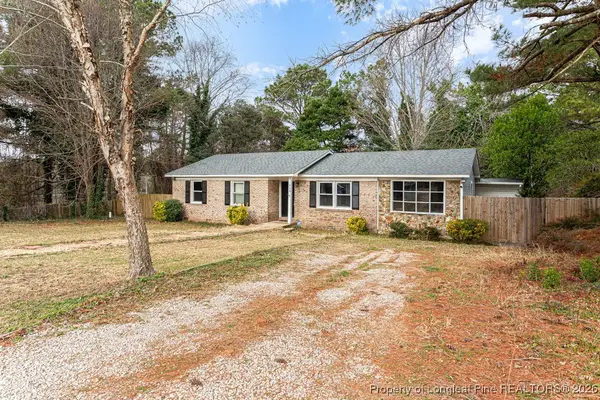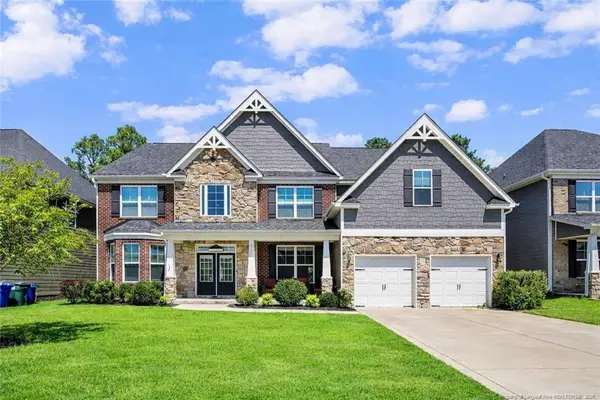3729 Riverhill Drive, Fayetteville, NC 28306
Local realty services provided by:Better Homes and Gardens Real Estate Paracle
3729 Riverhill Drive,Fayetteville, NC 28306
$652,000
- 4 Beds
- 4 Baths
- 3,244 sq. ft.
- Single family
- Active
Listed by: tracy gerrell
Office: tracy gerrell real estate
MLS#:LP750563
Source:RD
Price summary
- Price:$652,000
- Price per sq. ft.:$200.99
- Monthly HOA dues:$8.33
About this home
Gorgeous New Construction sitting on .80 acre in Swans Creek. This looks like a custom built home, with tons of upgrades throughout. Open floor plan with natural light is perfect for entertaining. Kitchen features Dove white cabinets with champagne gold handles, quartz countertops, tile backsplash, Electric cooktop with custom hood vent, wall oven and microwave. Large Island with sink opens up to the family room with an electric fireplace. Formal dining room. Huge walk in pantry with wood shelving. Oversized laundry room with Dove white cabinets, quartz countertops and sink. Master Bath has separate vanities with quartz countertops, tile flooring, a stand alone garden tub and separate tile shower. Large master closet with shelving. LVP flooring throughout downstairs with tile in all bathrooms. All bedrooms have carpet. Split bedroom layout offers 2 additional bedrooms on the main level with a Jack and Jill bath to include a double vanity with quartz countertops and tile flooring. Half bath with a pedestal sink is located right off the kitchen for guests. Upstairs has an additional bedroom with a closet and full bath that can be used as a 4th bedroom and a separate bonus room with a sink/wet bar and closet. Front yard will include sod. Security System. Screened Porch. Double garage. Easy access to HWY 87 and I-95. Gray's Creek School District. Builder will pay $7500 towards buyer closing costs!
Contact an agent
Home facts
- Year built:2025
- Listing ID #:LP750563
- Added:106 day(s) ago
- Updated:January 23, 2026 at 05:48 PM
Rooms and interior
- Bedrooms:4
- Total bathrooms:4
- Full bathrooms:3
- Half bathrooms:1
- Living area:3,244 sq. ft.
Heating and cooling
- Cooling:Central Air, Electric
- Heating:Heat Pump
Structure and exterior
- Year built:2025
- Building area:3,244 sq. ft.
- Lot area:0.8 Acres
Utilities
- Water:Well
- Sewer:Septic Tank
Finances and disclosures
- Price:$652,000
- Price per sq. ft.:$200.99
New listings near 3729 Riverhill Drive
- Coming Soon
 $222,000Coming Soon3 beds 3 baths
$222,000Coming Soon3 beds 3 baths492 Lands End Road, Fayetteville, NC 28314
MLS# LP756081Listed by: HOME ATLAST REALTY - New
 $163,000Active3 beds 2 baths1,008 sq. ft.
$163,000Active3 beds 2 baths1,008 sq. ft.1602 Gardenia Avenue, Fayetteville, NC 28311
MLS# LP756259Listed by: DOUGLAS REAL ESTATE - New
 $550,000Active5 beds 3 baths3,051 sq. ft.
$550,000Active5 beds 3 baths3,051 sq. ft.5525 Tall Timbers Drive, Fayetteville, NC 28311
MLS# LP756260Listed by: LONGLEAF PROPERTIES OF SANDHILLS LLC. - New
 $204,900Active3 beds 2 baths1,476 sq. ft.
$204,900Active3 beds 2 baths1,476 sq. ft.2520 Graham Road, Fayetteville, NC 28304
MLS# LP756335Listed by: A BETTER CHOICE REALTY - New
 $230,000Active3 beds 2 baths1,329 sq. ft.
$230,000Active3 beds 2 baths1,329 sq. ft.6343 Pawling Court, Fayetteville, NC 28304
MLS# LP756328Listed by: FATHOM REALTY NC, LLC FAY. - New
 $299,000Active3 beds 2 baths1,720 sq. ft.
$299,000Active3 beds 2 baths1,720 sq. ft.312 Oates Drive, Fayetteville, NC 28311
MLS# 100550826Listed by: MAISON REALTY GROUP - New
 $245,000Active3 beds 2 baths1,415 sq. ft.
$245,000Active3 beds 2 baths1,415 sq. ft.780 Joefield Drive, Fayetteville, NC 28311
MLS# LP756033Listed by: KELLER WILLIAMS REALTY (FAYETTEVILLE) - New
 $230,000Active3 beds 2 baths1,098 sq. ft.
$230,000Active3 beds 2 baths1,098 sq. ft.808 Darlington Drive, Fayetteville, NC 28306
MLS# 756298Listed by: COLDWELL BANKER ADVANTAGE - FAYETTEVILLE - New
 $219,900Active3 beds 2 baths1,316 sq. ft.
$219,900Active3 beds 2 baths1,316 sq. ft.301 Summer Hill Road, Fayetteville, NC 28303
MLS# LP756169Listed by: KELLER WILLIAMS REALTY (FAYETTEVILLE) - New
 $799,000Active5 beds 5 baths4,507 sq. ft.
$799,000Active5 beds 5 baths4,507 sq. ft.3221 Cragburn Place, Fayetteville, NC 28306
MLS# LP755661Listed by: HOMEZU
