3921 Limwert Lane, Fayetteville, NC 28306
Local realty services provided by:Better Homes and Gardens Real Estate Paracle
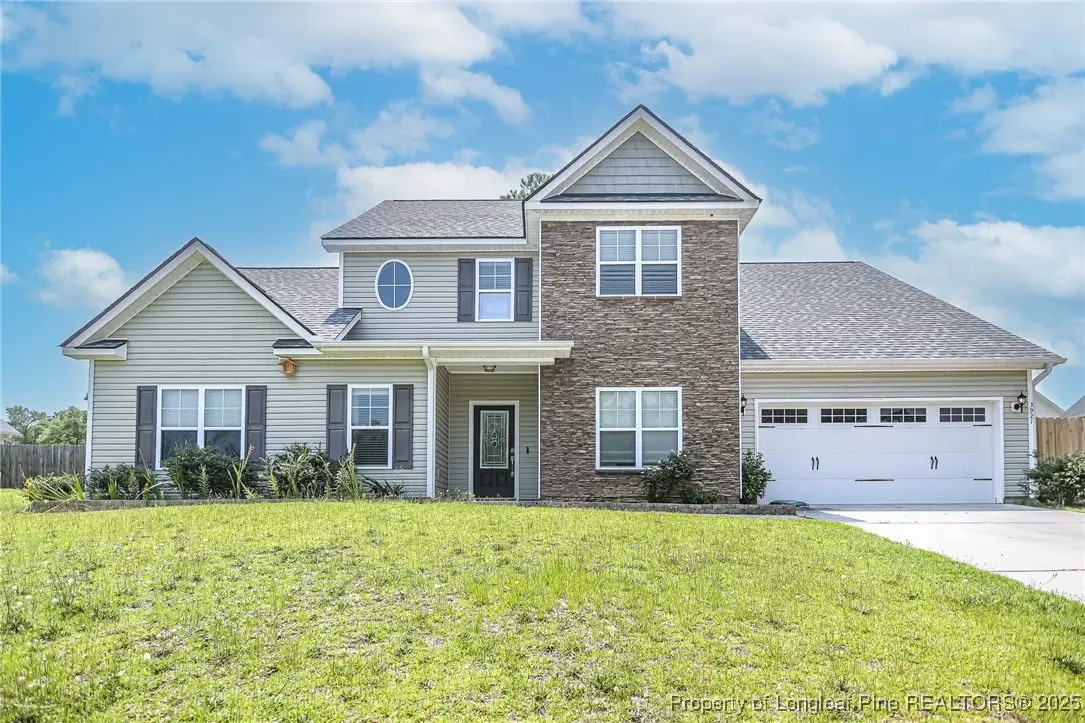
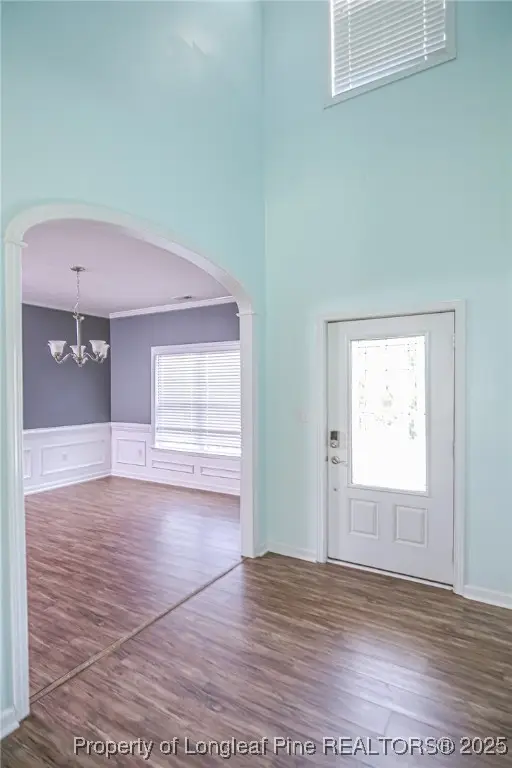
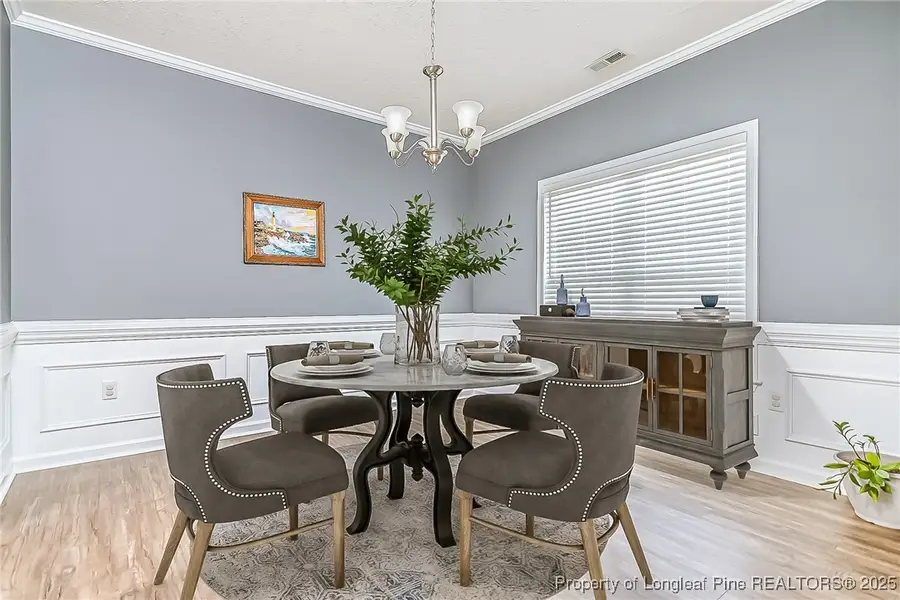
3921 Limwert Lane,Fayetteville, NC 28306
$310,000
- 4 Beds
- 3 Baths
- 2,528 sq. ft.
- Single family
- Pending
Listed by:dogwood realty group powered by lpt realty
Office:lpt realty llc.
MLS#:746465
Source:NC_FRAR
Price summary
- Price:$310,000
- Price per sq. ft.:$122.63
- Monthly HOA dues:$12.5
About this home
Welcome to your next chapter in the sought-after Parkers Ridge subdivision! This beautifully maintained two-story home offers the perfect blend of functionality and comfort, thoughtfully designed to fit the flow of everyday life. Whether you're hosting dinner parties in the formal dining room or enjoying quiet mornings in the eat-in kitchen, this home adapts to every season of living. Step into the inviting living room where a cozy gas fireplace becomes the natural gathering spot. The kitchen is well-equipped with granite countertops and plenty of prep space, perfect for everything from casual breakfasts to holiday baking marathons. The master suite is conveniently located on the main floor, offering a peaceful retreat with easy access and privacy, while three additional bedrooms upstairs create space for family, guests, or your ideal home office.
Enjoy the ease of main-level laundry, an attached garage, and a gas water heater with a water softener system already in place. The fully fenced backyard is ready for weekend barbecues, pets at play, or simply relaxing under the Carolina sky. With a mix of LVP, carpet, and vinyl flooring throughout, this home blends style with low-maintenance convenience. Don’t miss the chance to call this flexible and welcoming home yours—schedule your private tour today!
Contact an agent
Home facts
- Year built:2012
- Listing Id #:746465
- Added:40 day(s) ago
- Updated:August 19, 2025 at 07:42 AM
Rooms and interior
- Bedrooms:4
- Total bathrooms:3
- Full bathrooms:2
- Half bathrooms:1
- Living area:2,528 sq. ft.
Heating and cooling
- Cooling:Central Air, Electric
Structure and exterior
- Year built:2012
- Building area:2,528 sq. ft.
- Lot area:0.25 Acres
Schools
- High school:Seventy-First Senior High
- Middle school:New Century Middle
Utilities
- Water:Public
- Sewer:Public Sewer
Finances and disclosures
- Price:$310,000
- Price per sq. ft.:$122.63
New listings near 3921 Limwert Lane
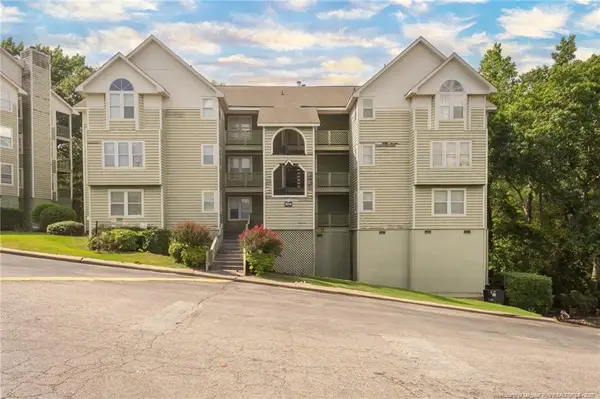 $89,900Active2 beds 2 baths1,086 sq. ft.
$89,900Active2 beds 2 baths1,086 sq. ft.1022 Wood Creek Unit 5 Drive, Fayetteville, NC 28314
MLS# LP747662Listed by: KASTLE PROPERTIES LLC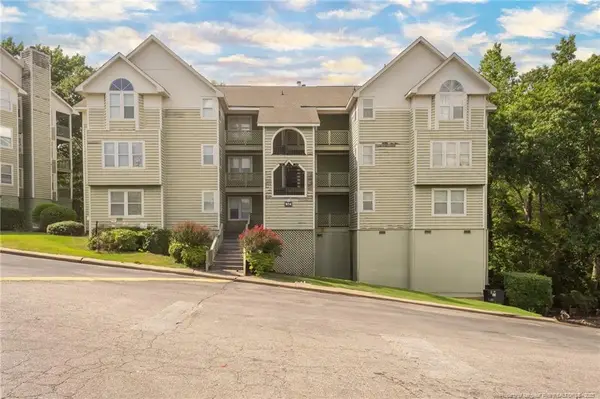 $89,900Active2 beds 2 baths1,061 sq. ft.
$89,900Active2 beds 2 baths1,061 sq. ft.6736 Willowbrook Unit 4 Drive, Fayetteville, NC 28314
MLS# LP747664Listed by: KASTLE PROPERTIES LLC- New
 $399,900Active4 beds 4 baths2,521 sq. ft.
$399,900Active4 beds 4 baths2,521 sq. ft.4842 Quiet Pine Road, Fayetteville, NC 28314
MLS# LP748942Listed by: EXP REALTY LLC - New
 $185,000Active2 beds 1 baths722 sq. ft.
$185,000Active2 beds 1 baths722 sq. ft.626 Cape Fear Avenue, Fayetteville, NC 28303
MLS# LP748943Listed by: IRIS KATHLEEN HOFFMAN, REALTOR  $275,000Pending3 beds 2 baths2,382 sq. ft.
$275,000Pending3 beds 2 baths2,382 sq. ft.723 Ashfield Drive, Fayetteville, NC 28311
MLS# LP747106Listed by: ON POINT REALTY- New
 $175,000Active3 beds 2 baths1,073 sq. ft.
$175,000Active3 beds 2 baths1,073 sq. ft.1719 Merry Oaks Drive, Fayetteville, NC 28304
MLS# LP748678Listed by: TALENTED 10TH PROPERTIES - New
 $170,000Active3 beds 2 baths1,000 sq. ft.
$170,000Active3 beds 2 baths1,000 sq. ft.4614 Needham Drive, Fayetteville, NC 28304
MLS# LP748906Listed by: ALOTTA PROPERTIES REAL ESTATE - New
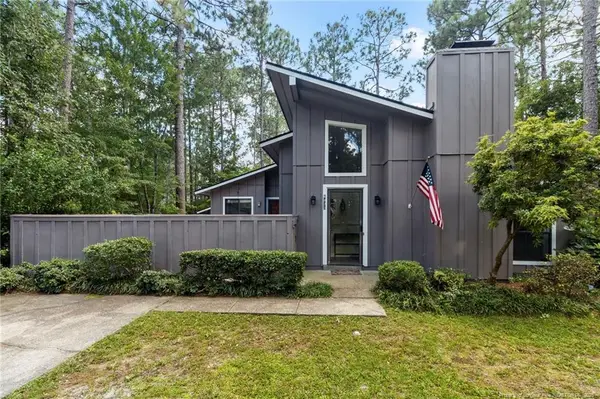 $265,000Active3 beds 2 baths1,258 sq. ft.
$265,000Active3 beds 2 baths1,258 sq. ft.6833 S Staff Road, Fayetteville, NC 28306
MLS# LP748645Listed by: EXP REALTY LLC - New
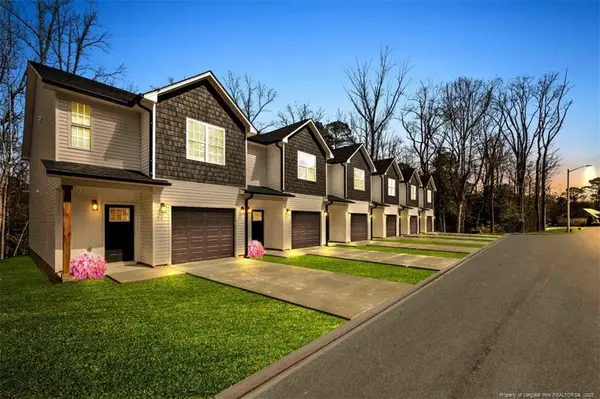 $259,900Active3 beds 3 baths1,481 sq. ft.
$259,900Active3 beds 3 baths1,481 sq. ft.3440 Starboard Way, Fayetteville, NC 28314
MLS# LP748928Listed by: CRESFUND REALTY - New
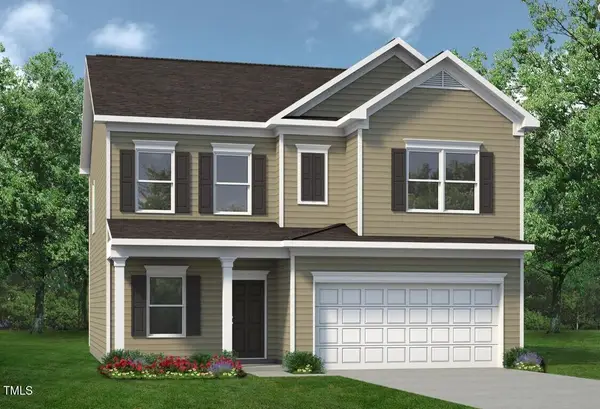 $330,060Active4 beds 3 baths2,053 sq. ft.
$330,060Active4 beds 3 baths2,053 sq. ft.1644 Elk Run Drive, Fayetteville, NC 28312
MLS# 10116516Listed by: SDH RALEIGH LLC
