4007 Summerberry Drive, Fayetteville, NC 28306
Local realty services provided by:Better Homes and Gardens Real Estate Paracle
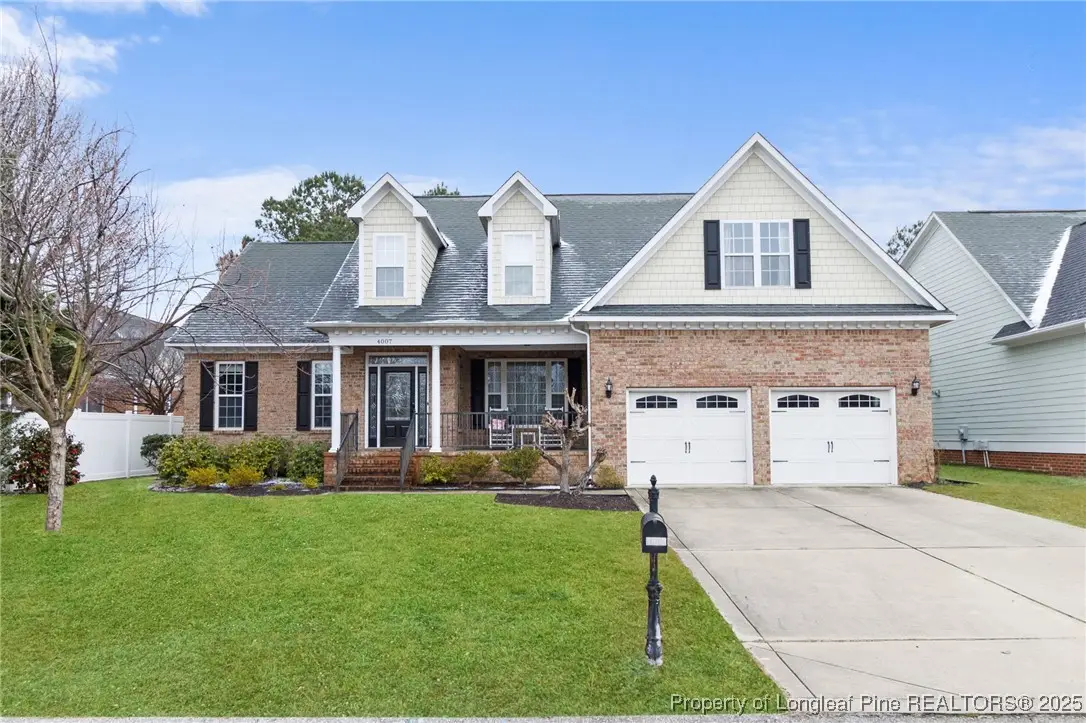
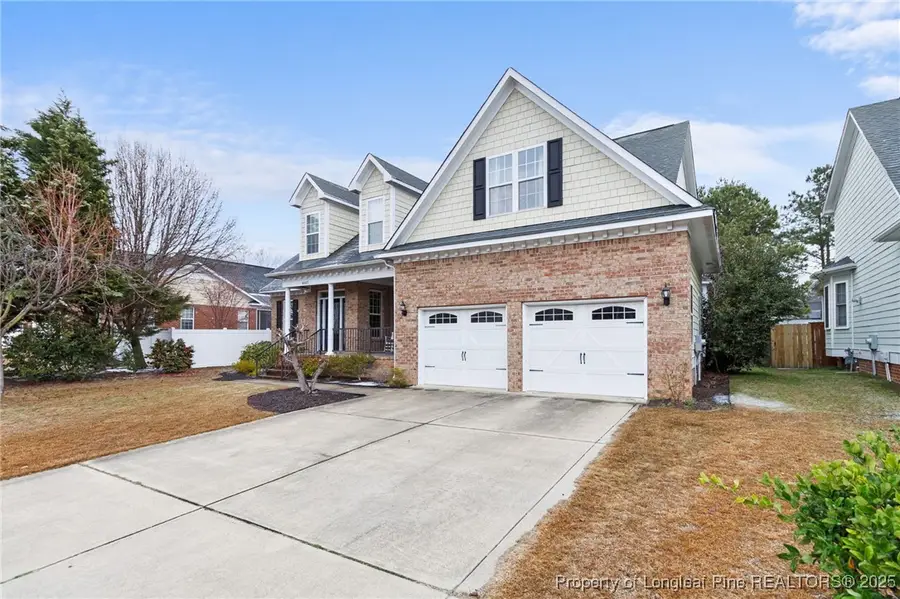
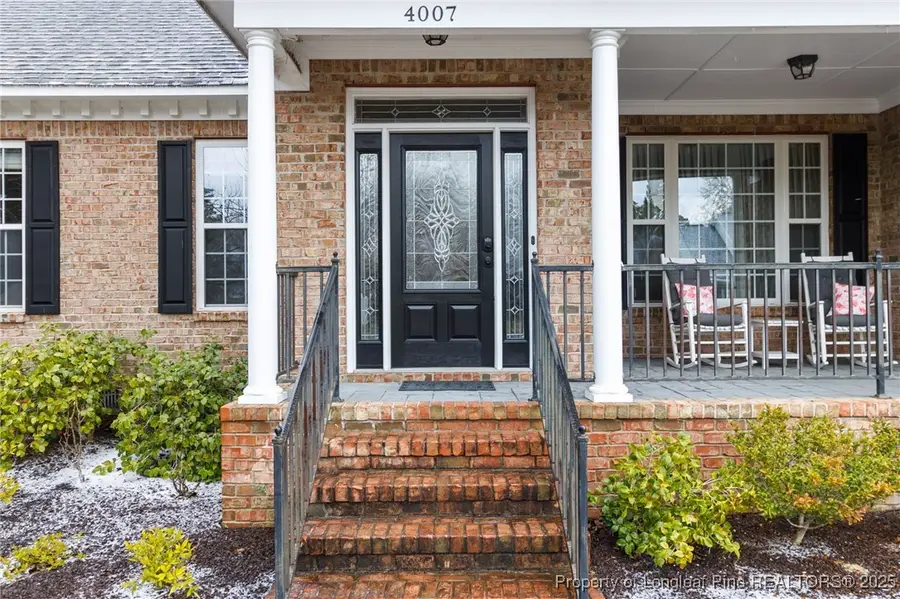
4007 Summerberry Drive,Fayetteville, NC 28306
$389,000
- 5 Beds
- 4 Baths
- 2,991 sq. ft.
- Single family
- Pending
Listed by:gene ray
Office:re/max choice
MLS#:746358
Source:NC_FRAR
Price summary
- Price:$389,000
- Price per sq. ft.:$130.06
- Monthly HOA dues:$14.33
About this home
***10,000.00 allowance for carpet or closing cost. ***
Welcome to this stunning two-story home featuring 5 spacious bedrooms and 3.5 baths—perfect for growing families! Step into the expansive living room with soaring ceilings, creating an open, airy atmosphere. The formal dining room is ideal for entertaining. Spacious kitchen is a dream, with granite countertops, new tiles, abundant cabinet space, pantry, breakfast nook, and eat-in area—perfect for family meals. Elegant, new and shiny, hardwood floors in the dining and living rooms, paired with a cozy gas log fireplace, add warmth and charm. Upstairs, you’ll find a versatile bonus room and generously sized 4 bedrooms and 2 full bathrooms. Enjoy the outdoors on the screened-in back patio, overlooking the large, private backyard with a privacy fence. Located in the highly desirable Jack Britt School District, this home is convenient to schools, grocery stores, restaurants, and more!
Contact an agent
Home facts
- Year built:2007
- Listing Id #:746358
- Added:175 day(s) ago
- Updated:August 19, 2025 at 07:42 AM
Rooms and interior
- Bedrooms:5
- Total bathrooms:4
- Full bathrooms:3
- Half bathrooms:1
- Living area:2,991 sq. ft.
Heating and cooling
- Cooling:Central Air, Electric
- Heating:Heat Pump
Structure and exterior
- Year built:2007
- Building area:2,991 sq. ft.
- Lot area:0.3 Acres
Schools
- High school:Jack Britt Senior High
- Middle school:John Griffin Middle School
- Elementary school:Stoney Point Elementary
Utilities
- Water:Public
- Sewer:Public Sewer
Finances and disclosures
- Price:$389,000
- Price per sq. ft.:$130.06
New listings near 4007 Summerberry Drive
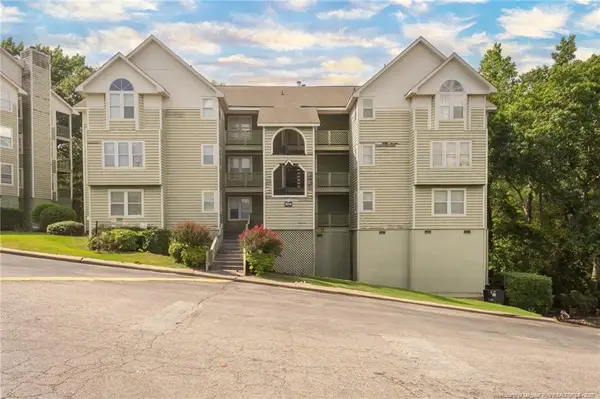 $89,900Active2 beds 2 baths1,086 sq. ft.
$89,900Active2 beds 2 baths1,086 sq. ft.1022 Wood Creek Unit 5 Drive, Fayetteville, NC 28314
MLS# LP747662Listed by: KASTLE PROPERTIES LLC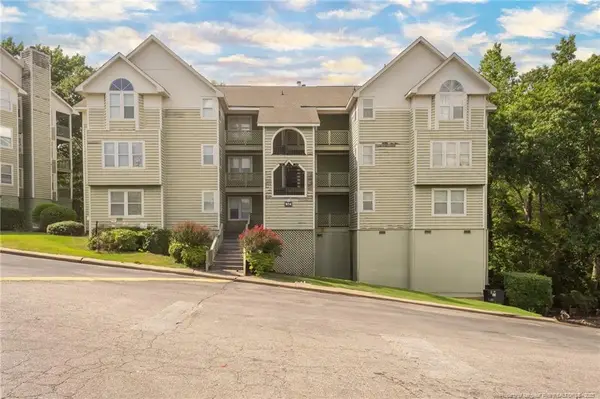 $89,900Active2 beds 2 baths1,061 sq. ft.
$89,900Active2 beds 2 baths1,061 sq. ft.6736 Willowbrook Unit 4 Drive, Fayetteville, NC 28314
MLS# LP747664Listed by: KASTLE PROPERTIES LLC- New
 $399,900Active4 beds 4 baths2,521 sq. ft.
$399,900Active4 beds 4 baths2,521 sq. ft.4842 Quiet Pine Road, Fayetteville, NC 28314
MLS# LP748942Listed by: EXP REALTY LLC - New
 $185,000Active2 beds 1 baths722 sq. ft.
$185,000Active2 beds 1 baths722 sq. ft.626 Cape Fear Avenue, Fayetteville, NC 28303
MLS# LP748943Listed by: IRIS KATHLEEN HOFFMAN, REALTOR  $275,000Pending3 beds 2 baths2,382 sq. ft.
$275,000Pending3 beds 2 baths2,382 sq. ft.723 Ashfield Drive, Fayetteville, NC 28311
MLS# LP747106Listed by: ON POINT REALTY- New
 $175,000Active3 beds 2 baths1,073 sq. ft.
$175,000Active3 beds 2 baths1,073 sq. ft.1719 Merry Oaks Drive, Fayetteville, NC 28304
MLS# LP748678Listed by: TALENTED 10TH PROPERTIES - New
 $170,000Active3 beds 2 baths1,000 sq. ft.
$170,000Active3 beds 2 baths1,000 sq. ft.4614 Needham Drive, Fayetteville, NC 28304
MLS# LP748906Listed by: ALOTTA PROPERTIES REAL ESTATE - New
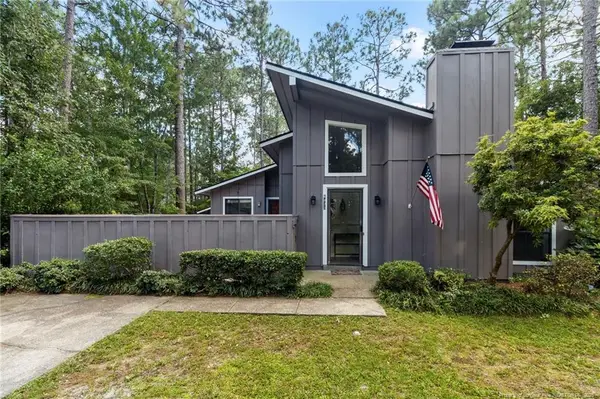 $265,000Active3 beds 2 baths1,258 sq. ft.
$265,000Active3 beds 2 baths1,258 sq. ft.6833 S Staff Road, Fayetteville, NC 28306
MLS# LP748645Listed by: EXP REALTY LLC - New
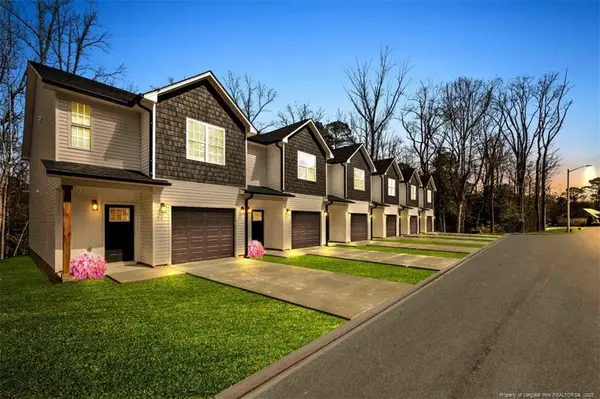 $259,900Active3 beds 3 baths1,481 sq. ft.
$259,900Active3 beds 3 baths1,481 sq. ft.3440 Starboard Way, Fayetteville, NC 28314
MLS# LP748928Listed by: CRESFUND REALTY - New
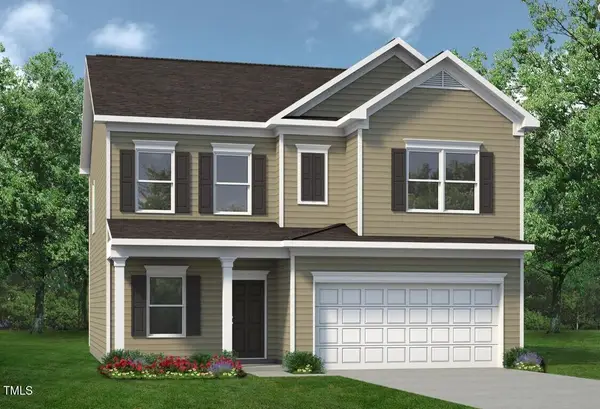 $330,060Active4 beds 3 baths2,053 sq. ft.
$330,060Active4 beds 3 baths2,053 sq. ft.1644 Elk Run Drive, Fayetteville, NC 28312
MLS# 10116516Listed by: SDH RALEIGH LLC
