4010 Arcadia Court, Fayetteville, NC 28311
Local realty services provided by:Better Homes and Gardens Real Estate Paracle
4010 Arcadia Court,Fayetteville, NC 28311
$309,950
- 3 Beds
- 3 Baths
- 1,605 sq. ft.
- Single family
- Active
Listed by: mckenna brown
Office: the real estate concierge
MLS#:745666
Source:NC_FRAR
Price summary
- Price:$309,950
- Price per sq. ft.:$193.12
About this home
This home is back on the market at no fault to the seller. This beautifully updated home sits on a spacious .62-acre lot in a quiet, established neighborhood—offering both tranquility and convenience. You're just minutes away from shopping, restaurants, schools, the Cape Fear River Trail, the local VA hospital, Fort Liberty, and quick access to 295. Freshly painted on the outside and topped with a brand-new roof, the home welcomes you with fantastic curb appeal. Inside, you’ll find brand-new laminate flooring and a bright, open-concept layout perfect for both relaxing and entertaining. The kitchen has been thoughtfully renovated with new countertops, a modern kitchen sink, and new stainless steel appliances. The spacious primary suite is located on the main floor and features a generous master bathroom with a long garden tub ideal for soaking and unwinding. A separate laundry room includes a washer and dryer for your convenience. Upstairs, you’ll find two large guest bedrooms filled with natural light, plus a walk-in attic space off one of the rooms—perfect for extra storage or future expansion. Whether you're sipping coffee on the porch or enjoying your expansive backyard, this property is ready to be your peaceful retreat.
Contact an agent
Home facts
- Year built:2001
- Listing ID #:745666
- Added:204 day(s) ago
- Updated:January 09, 2026 at 04:22 PM
Rooms and interior
- Bedrooms:3
- Total bathrooms:3
- Full bathrooms:2
- Half bathrooms:1
- Living area:1,605 sq. ft.
Heating and cooling
- Cooling:Central Air, Electric
- Heating:Heat Pump
Structure and exterior
- Year built:2001
- Building area:1,605 sq. ft.
- Lot area:0.62 Acres
Schools
- High school:E. E. Smith High
- Middle school:Nick Jeralds Middle School
Utilities
- Water:Public
- Sewer:Public Sewer
Finances and disclosures
- Price:$309,950
- Price per sq. ft.:$193.12
New listings near 4010 Arcadia Court
- New
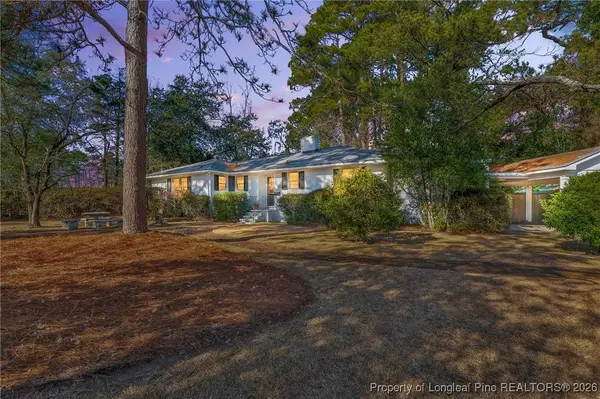 $250,000Active3 beds 2 baths1,490 sq. ft.
$250,000Active3 beds 2 baths1,490 sq. ft.3110 Baker Street, Fayetteville, NC 28303
MLS# 755485Listed by: COLDWELL BANKER ADVANTAGE - FAYETTEVILLE - New
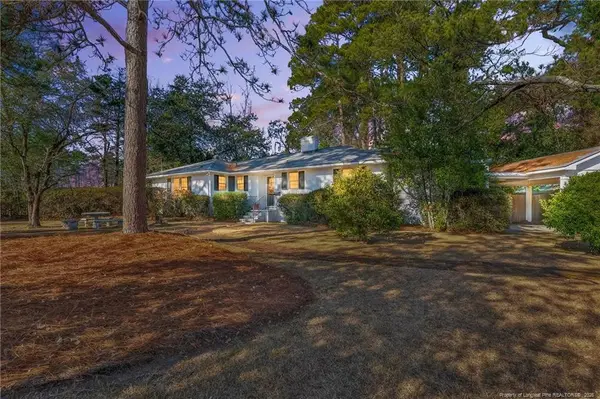 $250,000Active3 beds 2 baths1,490 sq. ft.
$250,000Active3 beds 2 baths1,490 sq. ft.3110 Baker Street, Fayetteville, NC 28303
MLS# LP755485Listed by: COLDWELL BANKER ADVANTAGE - FAYETTEVILLE - New
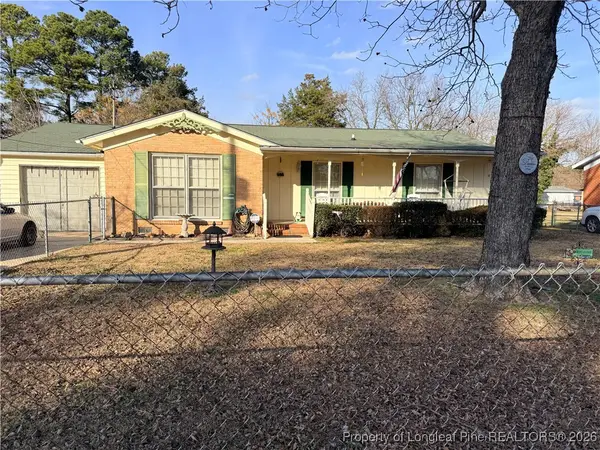 $185,000Active3 beds 2 baths1,563 sq. ft.
$185,000Active3 beds 2 baths1,563 sq. ft.655 Wiltshire Road, Fayetteville, NC 28314
MLS# 755523Listed by: ERA STROTHER REAL ESTATE - New
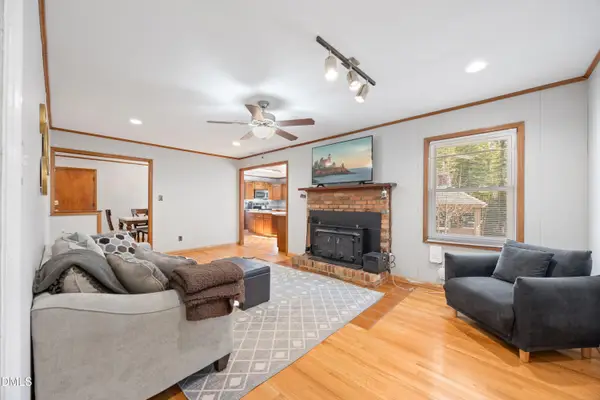 $277,500Active3 beds 2 baths1,816 sq. ft.
$277,500Active3 beds 2 baths1,816 sq. ft.209 Haverhill Drive, Fayetteville, NC 28314
MLS# 10140249Listed by: HOMECOIN.COM - New
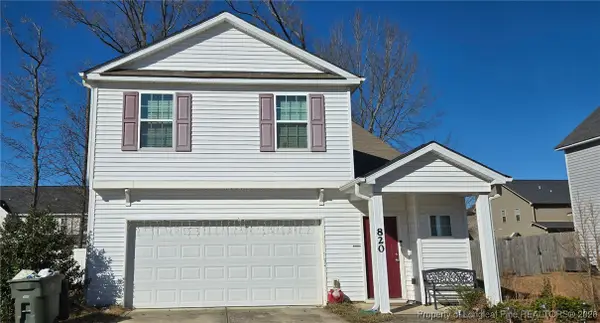 $200,000Active4 beds 3 baths1,700 sq. ft.
$200,000Active4 beds 3 baths1,700 sq. ft.820 Bellingham Way, Fayetteville, NC 28312
MLS# 755492Listed by: KELLER WILLIAMS REALTY (FAYETTEVILLE) - New
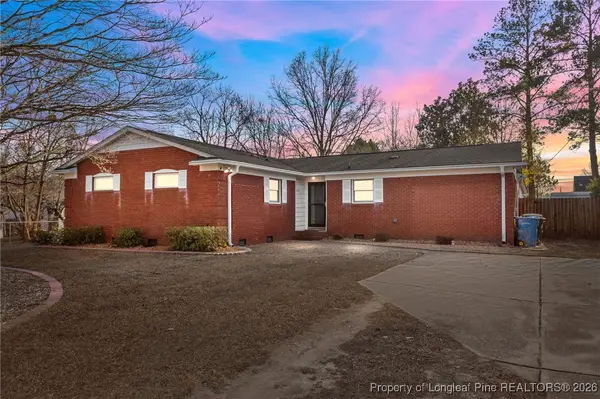 $220,000Active4 beds 3 baths1,691 sq. ft.
$220,000Active4 beds 3 baths1,691 sq. ft.423 Morningside Drive, Fayetteville, NC 28311
MLS# 755517Listed by: CAROLINA PROPERTY SALES - New
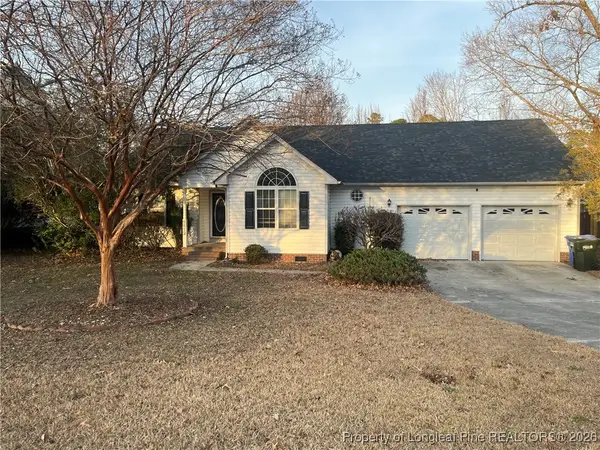 $230,000Active3 beds 2 baths1,315 sq. ft.
$230,000Active3 beds 2 baths1,315 sq. ft.7112 Overland Court, Fayetteville, NC 28306
MLS# 755521Listed by: EXP REALTY LLC - New
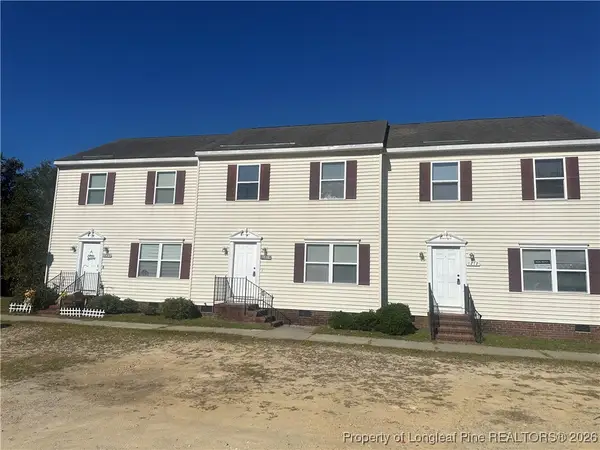 $390,000Active-- beds -- baths
$390,000Active-- beds -- baths1204 - 1224 Superior Pointe Place Place, Fayetteville, NC 28301
MLS# 755522Listed by: NORTHGROUP REAL ESTATE - New
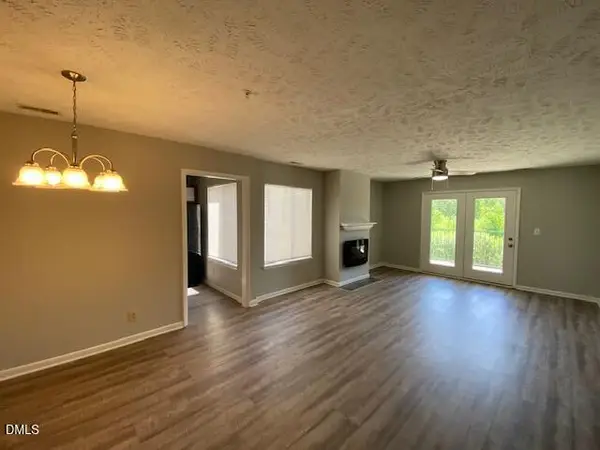 $144,900Active3 beds 2 baths1,330 sq. ft.
$144,900Active3 beds 2 baths1,330 sq. ft.3392 Galleria Drive #13, Fayetteville, NC 28303
MLS# 10140188Listed by: COLDWELL BANKER ADVANTAGE - New
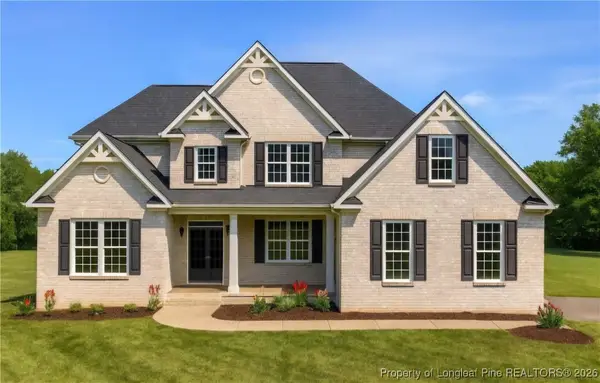 $799,000Active5 beds 4 baths3,576 sq. ft.
$799,000Active5 beds 4 baths3,576 sq. ft.530 Swan Island Court, Fayetteville, NC 28311
MLS# 755459Listed by: EVOLVE REALTY
