4057 Pleasantburg Drive, Fayetteville, NC 28312
Local realty services provided by:Better Homes and Gardens Real Estate Paracle
4057 Pleasantburg Drive,Fayetteville, NC 28312
$359,000
- 4 Beds
- 3 Baths
- 2,425 sq. ft.
- Single family
- Active
Listed by:jim fortner
Office:weichert realtors-wayne younts
MLS#:752827
Source:NC_FRAR
Price summary
- Price:$359,000
- Price per sq. ft.:$148.04
- Monthly HOA dues:$8.33
About this home
Welcome home to this spacious 4-bedroom, 2.5-bath beauty in the desirable Blakefield neighborhood! From the moment you walk in, you’ll appreciate the inviting layout and thoughtful design. The main level features a formal dining room, a convenient downstairs laundry, and a private owner’s suite—perfect for those who prefer first-floor living.
The open-concept kitchen is sure to impress with granite countertops, stainless steel appliances, and plenty of cabinets, perfect for cooking and entertaining. The kitchen overlooks the living area, creating a warm and comfortable space for family gatherings or relaxing evenings at home.
Upstairs, you’ll find three spacious bedrooms, a full bath, and ample storage, a walk-in attic. The home offers plenty of comfortable living space, giving everyone room to spread out.
Located within walking distance to the middle and high schools and just minutes from I-95, HWY 24 and I-295, you’ll love the convenience of this location for commuting, shopping, and dining. Located just 20 miles outside of Fort Bragg and 15 minutes to downtown Fayetteville.
The roof was replaced in 2023. Sellers are offering a $5000 paint and flooring allowance to customize the home to your desires.
This one has it all—space, style, and location! Don’t wait—schedule your private showing today and see why Blakefield is one of Fayetteville’s favorite neighborhoods!
Contact an agent
Home facts
- Year built:2014
- Listing ID #:752827
- Added:1 day(s) ago
- Updated:November 05, 2025 at 05:35 AM
Rooms and interior
- Bedrooms:4
- Total bathrooms:3
- Full bathrooms:2
- Half bathrooms:1
- Living area:2,425 sq. ft.
Heating and cooling
- Cooling:Central Air
- Heating:Heat Pump, Zoned
Structure and exterior
- Year built:2014
- Building area:2,425 sq. ft.
- Lot area:0.24 Acres
Schools
- High school:Cape Fear Senior High
- Middle school:Mac Williams Middle School
- Elementary school:Sunnyside Elementary
Utilities
- Water:Public
- Sewer:Public Sewer
Finances and disclosures
- Price:$359,000
- Price per sq. ft.:$148.04
New listings near 4057 Pleasantburg Drive
- New
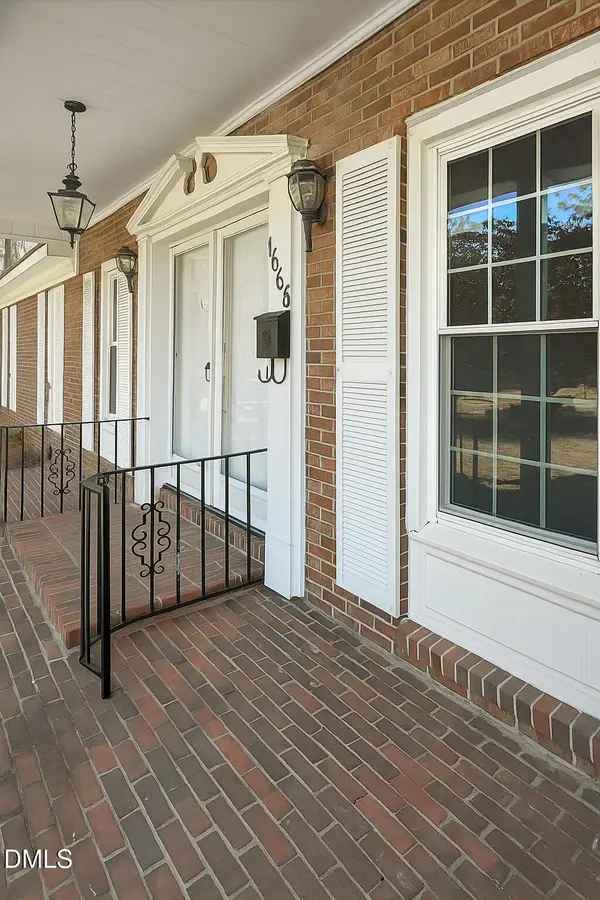 $289,000Active4 beds 2 baths2,002 sq. ft.
$289,000Active4 beds 2 baths2,002 sq. ft.1668 Banbury Drive, Fayetteville, NC 28304
MLS# 10131362Listed by: DANIELLE GADDY, BROKER - New
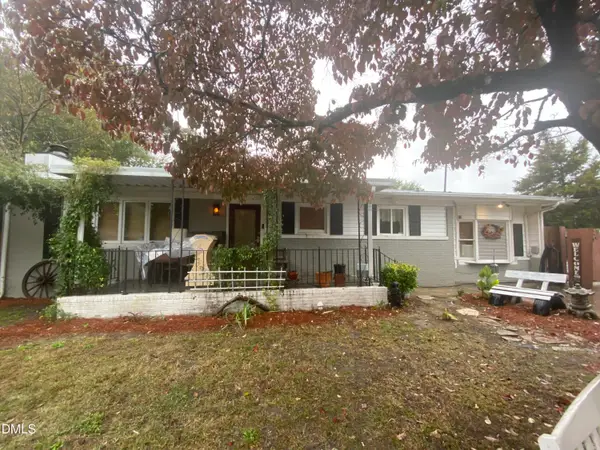 $129,900Active3 beds 2 baths1,695 sq. ft.
$129,900Active3 beds 2 baths1,695 sq. ft.3507 Carlos Avenue, Fayetteville, NC 28306
MLS# 10131355Listed by: COLLECTIVE REALTY LLC - New
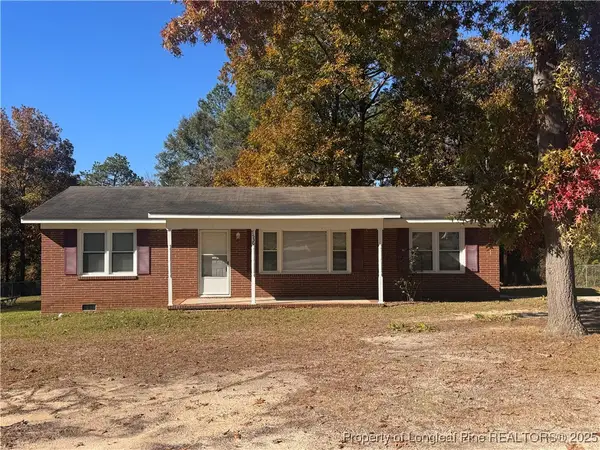 $140,000Active3 beds 1 baths1,175 sq. ft.
$140,000Active3 beds 1 baths1,175 sq. ft.7530 Decatur Drive, Fayetteville, NC 28303
MLS# 752826Listed by: EMPIRE REALTY AND DESIGN, LLC. - New
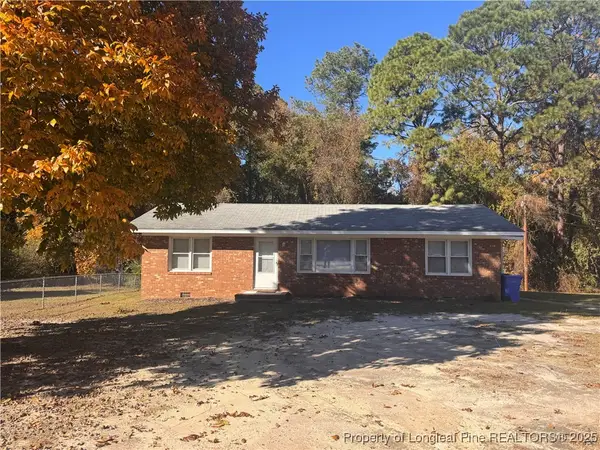 $140,000Active3 beds 1 baths1,175 sq. ft.
$140,000Active3 beds 1 baths1,175 sq. ft.7522 Decatur Drive, Fayetteville, NC 28303
MLS# 752846Listed by: EMPIRE REALTY AND DESIGN, LLC. - New
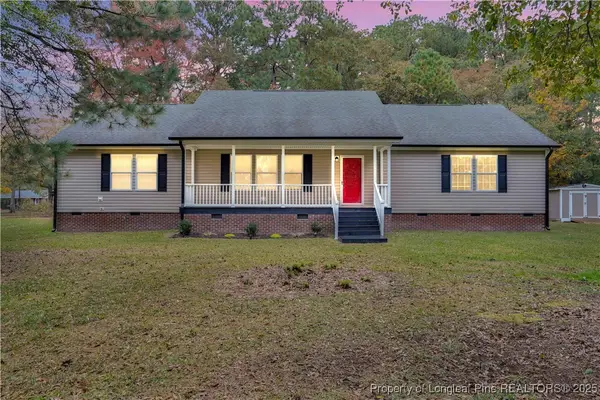 $257,500Active3 beds 2 baths2,108 sq. ft.
$257,500Active3 beds 2 baths2,108 sq. ft.4645 Hummingbird Place, Fayetteville, NC 28312
MLS# 752847Listed by: EXP REALTY LLC - New
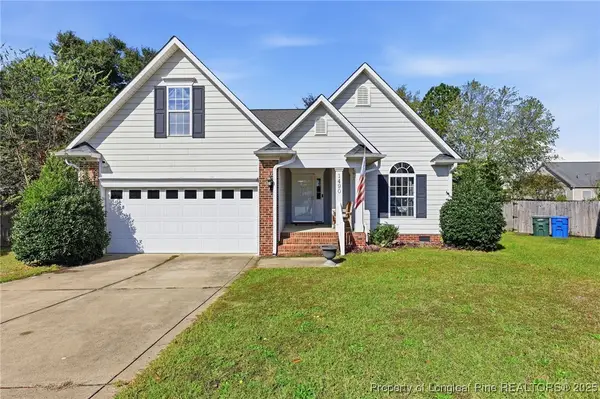 $265,000Active3 beds 2 baths1,734 sq. ft.
$265,000Active3 beds 2 baths1,734 sq. ft.1490 Rocktree Court, Fayetteville, NC 28306
MLS# 752815Listed by: EPIQUE REALTY - New
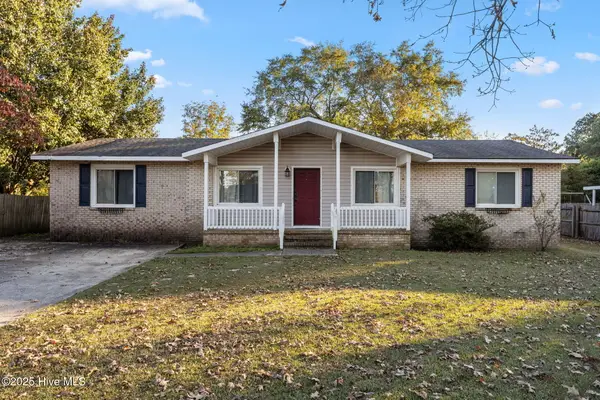 $265,000Active4 beds 3 baths1,615 sq. ft.
$265,000Active4 beds 3 baths1,615 sq. ft.6513 Senator Drive, Fayetteville, NC 28304
MLS# 100539587Listed by: MAISON REALTY GROUP - New
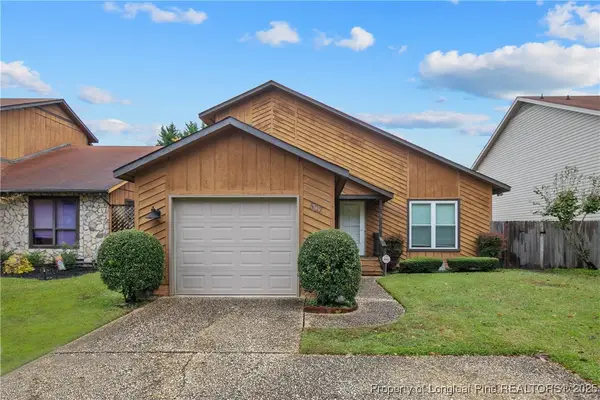 $225,000Active3 beds 3 baths1,576 sq. ft.
$225,000Active3 beds 3 baths1,576 sq. ft.507 S Mcpherson Church Road, Fayetteville, NC 28303
MLS# 752719Listed by: BHHS ALL AMERICAN HOMES #2 - New
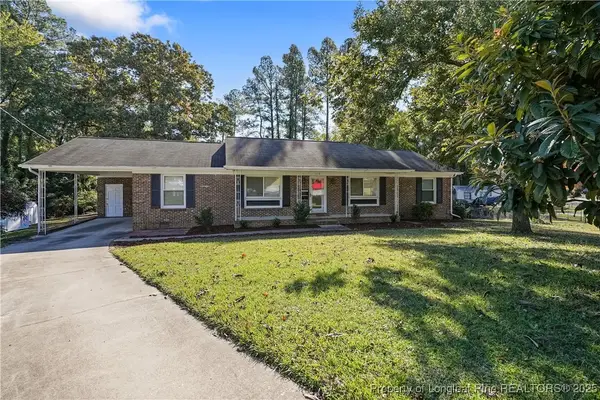 $234,900Active4 beds 2 baths1,700 sq. ft.
$234,900Active4 beds 2 baths1,700 sq. ft.512 Canyon Court, Fayetteville, NC 28303
MLS# 752775Listed by: LPT REALTY LLC
