4070 Pleasantburg Drive, Fayetteville, NC 28312
Local realty services provided by:Better Homes and Gardens Real Estate Paracle
4070 Pleasantburg Drive,Fayetteville, NC 28312
$340,000
- 5 Beds
- 3 Baths
- 2,316 sq. ft.
- Single family
- Active
Listed by: megan shoff
Office: keller williams realty (fayetteville)
MLS#:746693
Source:NC_FRAR
Price summary
- Price:$340,000
- Price per sq. ft.:$146.8
- Monthly HOA dues:$8.33
About this home
Welcome to 4070 Pleasantburg Drive — the perfect blend of comfort, space, and convenience! This beautifully maintained 5-bedroom, 2.5-bathroom home offers approximately 2,300 square feet of flexible living space, thoughtfully situated on approximately 1/4 acre lot in a desirable Fayetteville neighborhood.
Step inside to discover an inviting floor plan featuring a spacious primary suite on the main floor, providing added convenience and ease of living. The main level flows effortlessly from the bright living room to the well-appointed kitchen and dining area — ideal for gatherings and everyday life.
Upstairs, you’ll find four generously sized bedrooms that can easily serve as guest rooms, home offices, or hobby spaces to suit your needs.
Enjoy outdoor living in the fully fenced backyard, perfect for pets, play, and entertaining. With mature trees at the rear of the property line and plenty of room to garden or relax, this backyard oasis is ready for your personal touch with lots of privacy.
The sellers would prefer a closing after September 13, but they are open to a quick close to accommodate your timeline with an acceptable offer — making this home a fantastic opportunity for buyers with flexible needs.
Conveniently located near schools, shopping, and Fort Bragg, this spacious home truly checks all the boxes. Don’t miss your chance to make 4070 Pleasantburg Drive your next address!
Schedule your showing today!
Contact an agent
Home facts
- Year built:2012
- Listing ID #:746693
- Added:172 day(s) ago
- Updated:December 29, 2025 at 04:12 PM
Rooms and interior
- Bedrooms:5
- Total bathrooms:3
- Full bathrooms:2
- Half bathrooms:1
- Living area:2,316 sq. ft.
Heating and cooling
- Cooling:Central Air
- Heating:Heat Pump
Structure and exterior
- Year built:2012
- Building area:2,316 sq. ft.
- Lot area:0.26 Acres
Schools
- High school:Cape Fear Senior High
- Middle school:Mac Williams Middle School
- Elementary school:Sunnyside Elementary
Utilities
- Water:Public
- Sewer:Public Sewer
Finances and disclosures
- Price:$340,000
- Price per sq. ft.:$146.8
New listings near 4070 Pleasantburg Drive
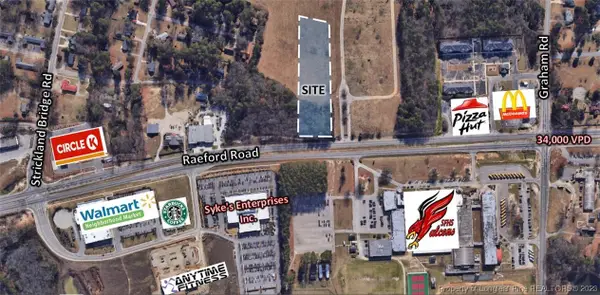 $498,500Active3.18 Acres
$498,500Active3.18 AcresRaeford Road, Fayetteville, NC 28304
MLS# 706071Listed by: FRANKLIN JOHNSON COMMERCIAL REAL ESTATE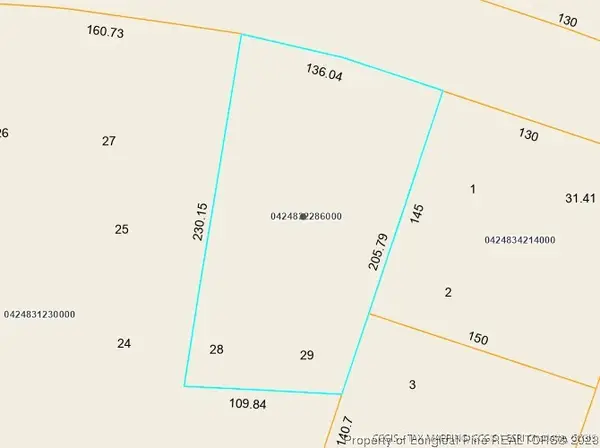 $15,000Active0.58 Acres
$15,000Active0.58 Acres0 Knob Hill Avenue, Fayetteville, NC 28306
MLS# 716682Listed by: GRANT-MURRAY HOMES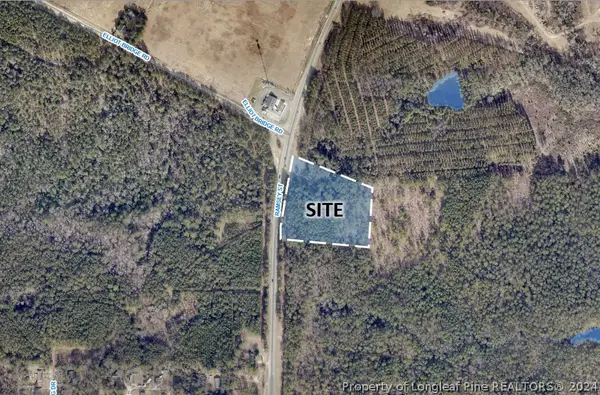 $1,500,000Active2 Acres
$1,500,000Active2 Acres0 Ramsey Street, Fayetteville, NC 28311
MLS# 726868Listed by: FRANKLIN JOHNSON COMMERCIAL REAL ESTATE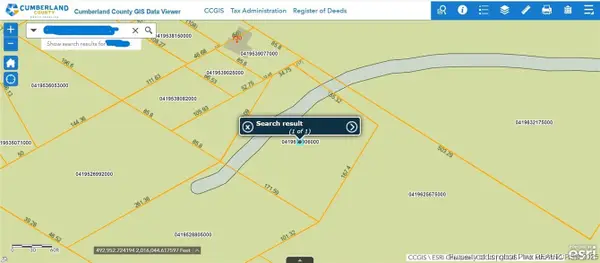 $17,000Active0.69 Acres
$17,000Active0.69 AcresShaw Road, Fayetteville, NC 28303
MLS# 739778Listed by: EXIT REALTY PREFERRED $499,999Active3 beds 3 baths2,378 sq. ft.
$499,999Active3 beds 3 baths2,378 sq. ft.220-404 Hugh Shelton Loop #404, Fayetteville, NC 28301
MLS# 745731Listed by: MILITARY FAMILY REALTY LLC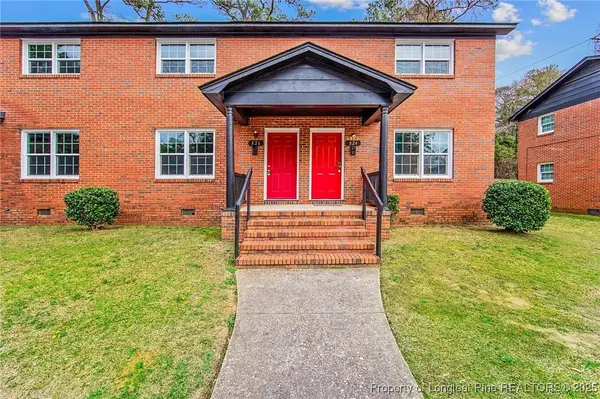 $1,499,998Active-- beds -- baths
$1,499,998Active-- beds -- baths816 Pilot Avenue, Fayetteville, NC 28303
MLS# 748227Listed by: SWANKY NESTS, LLC. $305,000Active3 beds 3 baths2,187 sq. ft.
$305,000Active3 beds 3 baths2,187 sq. ft.1229 Brickyard Drive, Fayetteville, NC 28306
MLS# 750315Listed by: KELLER WILLIAMS REALTY (FAYETTEVILLE) $224,900Active3 beds 2 baths1,212 sq. ft.
$224,900Active3 beds 2 baths1,212 sq. ft.1316 Hamlet Street, Fayetteville, NC 28306
MLS# 752194Listed by: SWEET HOME REAL ESTATE OF FAYETTEVILLE- New
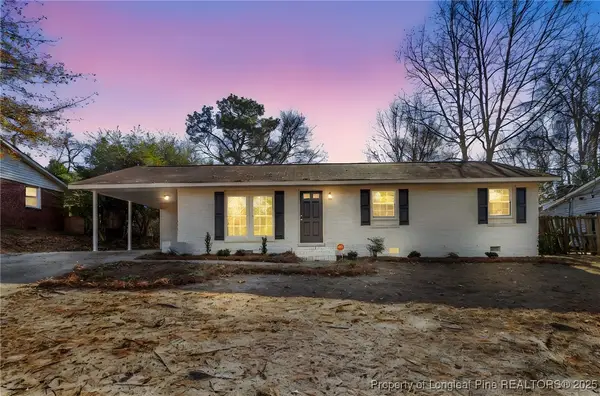 $178,000Active3 beds 2 baths1,099 sq. ft.
$178,000Active3 beds 2 baths1,099 sq. ft.221 Lansdowne Road, Fayetteville, NC 28314
MLS# 755003Listed by: COLDWELL BANKER ADVANTAGE - FAYETTEVILLE - New
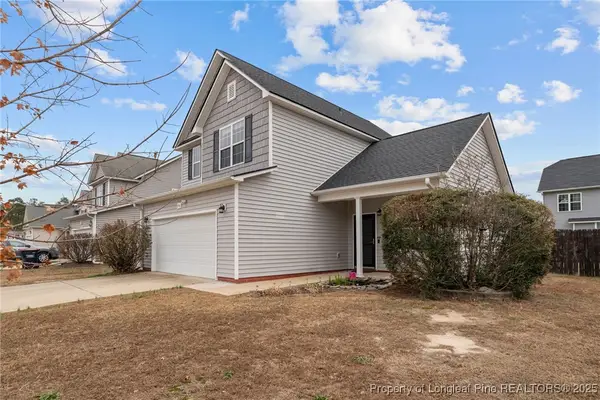 $255,000Active3 beds 3 baths1,575 sq. ft.
$255,000Active3 beds 3 baths1,575 sq. ft.1746 Cherry Point Drive, Fayetteville, NC 28306
MLS# 754738Listed by: LPT REALTY LLC
