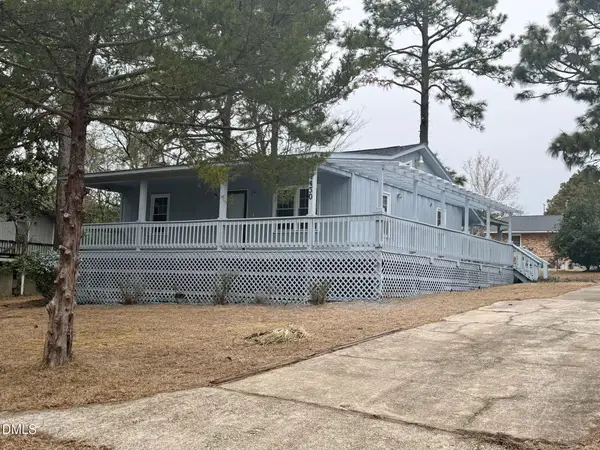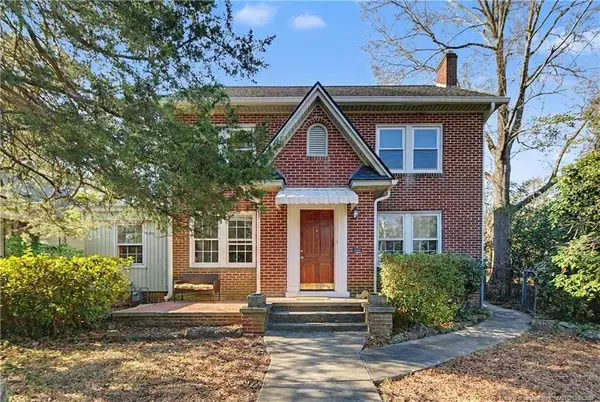410 Lyman (lot 269) Drive, Fayetteville, NC 28312
Local realty services provided by:Better Homes and Gardens Real Estate Elliott Coastal Living
410 Lyman (lot 269) Drive,Fayetteville, NC 28312
$369,900
- 4 Beds
- 3 Baths
- 2,344 sq. ft.
- Single family
- Active
Listed by: dawn k thompson
Office: coldwell banker advantage-fayetteville
MLS#:100552461
Source:NC_CCAR
Price summary
- Price:$369,900
- Price per sq. ft.:$157.81
About this home
***Up to $10k towards buyers closing costs PLUS blinds AND refrigerator ** MOVE IN READY in the well established BLAKEFIELD COMMUNITY! Do you need a bedroom downstairs with full bath access? We've got what you need! Say HELLO to the Dogwood built by Bridgeport Homes! This Is an amazing family friendly home with space for everyone! In addition to the bedroom downstairs there% an office as well. The kitchen is gorgeous with stainless steel appliances, center island, granite counters and plenty of beautiful cabinets. YOu'll love the spacious walk in pantry! The formal dining room with coffered ceiling is great for entertaining family and friends and you'll also appreciate the informal dining for casual meals. The second floor owners en-sulte features large walk in closet dual vanity, garden tub and separate shower. There% 2 additional bedrooms upstairs that share a bathroom. Easy access to 1-95 and close to downtown shopping, Segra Stadium and restaurants.
Contact an agent
Home facts
- Year built:2025
- Listing ID #:100552461
- Added:10 day(s) ago
- Updated:February 13, 2026 at 11:20 AM
Rooms and interior
- Bedrooms:4
- Total bathrooms:3
- Full bathrooms:3
- Living area:2,344 sq. ft.
Heating and cooling
- Cooling:Central Air, Heat Pump
- Heating:Electric, Forced Air, Heat Pump, Heating
Structure and exterior
- Roof:Architectural Shingle
- Year built:2025
- Building area:2,344 sq. ft.
- Lot area:0.25 Acres
Schools
- High school:Cape Fear High School
- Middle school:Mac Williams
- Elementary school:Sunnyside
Utilities
- Water:Water Connected
- Sewer:Sewer Connected
Finances and disclosures
- Price:$369,900
- Price per sq. ft.:$157.81
New listings near 410 Lyman (lot 269) Drive
- New
 $146,000Active2 beds 2 baths900 sq. ft.
$146,000Active2 beds 2 baths900 sq. ft.4430 Atlantic Avenue, Fayetteville, NC 28306
MLS# 10146283Listed by: RE/MAX ONE HUNDRED - New
 $218,000Active3 beds 2 baths1,514 sq. ft.
$218,000Active3 beds 2 baths1,514 sq. ft.503 Jamestown Avenue, Fayetteville, NC 28303
MLS# 757250Listed by: EXP REALTY LLC - New
 $246,000Active3 beds 3 baths1,700 sq. ft.
$246,000Active3 beds 3 baths1,700 sq. ft.1315 Braybrooke Place, Fayetteville, NC 28314
MLS# 757275Listed by: LEVEL UP REALTY & PROPERTY MANAGEMENT - New
 $339,500Active3 beds 2 baths1,881 sq. ft.
$339,500Active3 beds 2 baths1,881 sq. ft.207 Hillcrest Avenue, Fayetteville, NC 28305
MLS# LP756666Listed by: TOWNSEND REAL ESTATE - New
 $513,000Active3 beds 4 baths3,740 sq. ft.
$513,000Active3 beds 4 baths3,740 sq. ft.1351 Halibut Street, Fayetteville, NC 28312
MLS# LP757256Listed by: EVOLVE REALTY - Open Fri, 11 to 1amNew
 $267,500Active3 beds 3 baths1,762 sq. ft.
$267,500Active3 beds 3 baths1,762 sq. ft.2929 Skycrest Drive, Fayetteville, NC 28304
MLS# 757269Listed by: EXP REALTY OF TRIANGLE NC - New
 $640,000Active5 beds 4 baths3,332 sq. ft.
$640,000Active5 beds 4 baths3,332 sq. ft.3630 Dove Meadow Trail, Fayetteville, NC 28306
MLS# 757260Listed by: REAL BROKER LLC  $132,500Pending3 beds 2 baths1,111 sq. ft.
$132,500Pending3 beds 2 baths1,111 sq. ft.698 Dowfield Drive, Fayetteville, NC 28311
MLS# LP757108Listed by: RE/MAX CHOICE- New
 $363,000Active3 beds 3 baths2,211 sq. ft.
$363,000Active3 beds 3 baths2,211 sq. ft.7613 Trappers Road, Fayetteville, NC 28311
MLS# 10145803Listed by: MARK SPAIN REAL ESTATE - New
 $600,000Active103.93 Acres
$600,000Active103.93 Acres00 Division Place, Fayetteville, NC 28312
MLS# 10145811Listed by: WHITETAIL PROPERTIES, LLC

