411 Lakeshore Drive, Fayetteville, NC 28305
Local realty services provided by:Better Homes and Gardens Real Estate Paracle
411 Lakeshore Drive,Fayetteville, NC 28305
$595,000
- 4 Beds
- 4 Baths
- 2,779 sq. ft.
- Single family
- Pending
Listed by: maryt reaves
Office: townsend real estate
MLS#:750861
Source:NC_FRAR
Price summary
- Price:$595,000
- Price per sq. ft.:$214.11
About this home
Timeless Home in Forest Lakes. This beautiful 2-story brick house is set on a deep lot in one of Fayetteville’s loveliest neighborhoods. This classic 4B/3.5B home delivers timeless style with many opportunities for a new family. Beautiful landscaping guides you as you are greeted into the lovely foyer. This home offers a large formal living room with brick fireplace. Formal Dining Room is spacious and sun filled. Bright kitchen with island opens to breakfast room/nook. Charming and classic den with built in shelving and beautiful brick fireplace. Den opens to a beautiful patio overlooking the fenced in, thoughtfully landscaped yard. Office/flex room located off Living room. Lovely powder room. Laundry/mudroom off kitchen. Upstairs you will discover the large owners’ suite with multiple closets and bathroom. 2 additional bedrooms are upstairs along with another full bathroom. The 4th bedroom is a bonus suite located over the detached garage. This is a spacious retreat and could be used for multiple purposes. Double garage. Backyard is fully fenced. Bring your vision and make this exceptional address yours!
Contact an agent
Home facts
- Year built:1938
- Listing ID #:750861
- Added:94 day(s) ago
- Updated:December 29, 2025 at 08:47 AM
Rooms and interior
- Bedrooms:4
- Total bathrooms:4
- Full bathrooms:3
- Half bathrooms:1
- Living area:2,779 sq. ft.
Heating and cooling
- Cooling:Central Air, Electric
Structure and exterior
- Year built:1938
- Building area:2,779 sq. ft.
Schools
- High school:Terry Sanford Senior High
- Middle school:Max Abbott Middle School
- Elementary school:Vanstory Hills Elementary (3-5)
Utilities
- Water:Public
- Sewer:Public Sewer
Finances and disclosures
- Price:$595,000
- Price per sq. ft.:$214.11
New listings near 411 Lakeshore Drive
- New
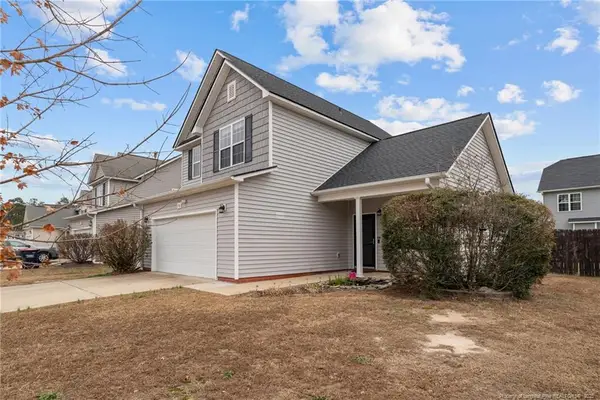 $255,000Active3 beds 3 baths1,575 sq. ft.
$255,000Active3 beds 3 baths1,575 sq. ft.1746 Cherry Point Drive, Fayetteville, NC 28306
MLS# LP754738Listed by: LPT REALTY LLC - New
 $299,900Active4 beds 3 baths1,967 sq. ft.
$299,900Active4 beds 3 baths1,967 sq. ft.1915 Tinman Drive, Fayetteville, NC 28314
MLS# 754916Listed by: DARLING HOMES NC - New
 $205,550Active3 beds 2 baths130 sq. ft.
$205,550Active3 beds 2 baths130 sq. ft.6733 Cedar Chest Court, Fayetteville, NC 28314
MLS# 754983Listed by: RASMUSSEN REALTY  $830,000Active29 Acres
$830,000Active29 AcresWilmington Highway, Fayetteville, NC 28306
MLS# 653991Listed by: FRANKLIN JOHNSON COMMERCIAL REAL ESTATE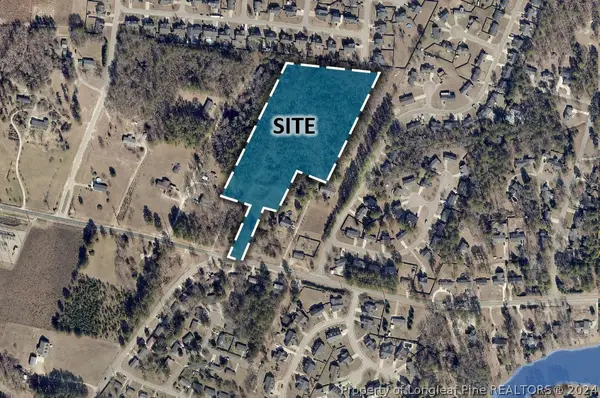 $641,200Active9.16 Acres
$641,200Active9.16 AcresStrickland Bridge Road, Fayetteville, NC 28306
MLS# 726506Listed by: FRANKLIN JOHNSON COMMERCIAL REAL ESTATE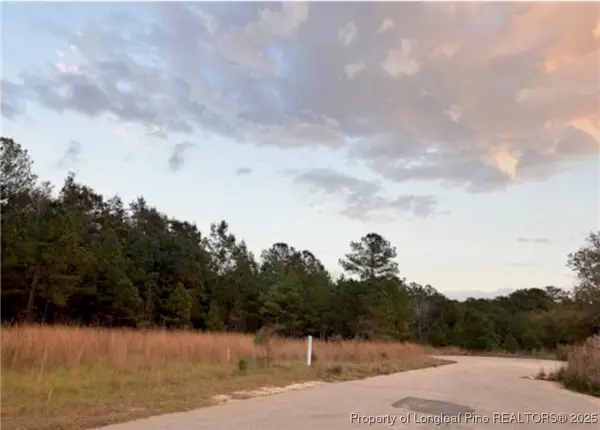 $60,000Active1.19 Acres
$60,000Active1.19 Acres693 Rehder Drive, Fayetteville, NC 28306
MLS# 740731Listed by: HOMES WITH TISHA EVANS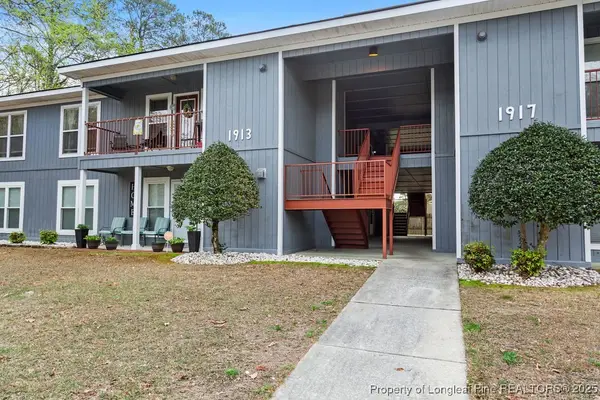 $164,500Active2 beds 2 baths1,145 sq. ft.
$164,500Active2 beds 2 baths1,145 sq. ft.1913-4 Sardonyx Road, Fayetteville, NC 28303
MLS# 741376Listed by: KELLER WILLIAMS REALTY (FAYETTEVILLE) $175,000Active1.77 Acres
$175,000Active1.77 AcresCumberland Road, Fayetteville, NC 28306
MLS# 743743Listed by: REALTY ONE GROUP LIBERTY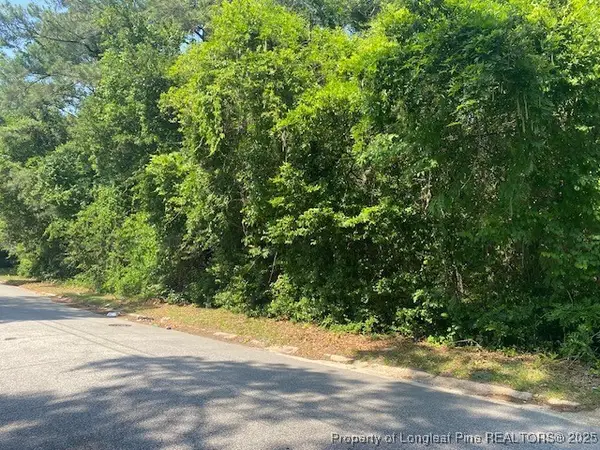 $12,000Active0.28 Acres
$12,000Active0.28 Acres0 North Street, Fayetteville, NC 28301
MLS# 744082Listed by: RE/MAX CHOICE $78,850Active2 beds 2 baths1,061 sq. ft.
$78,850Active2 beds 2 baths1,061 sq. ft.6736 Willowbrook Unit 4 Drive, Fayetteville, NC 28314
MLS# 747664Listed by: KASTLE PROPERTIES LLC
