411 Lotus Drive, Fayetteville, NC 28303
Local realty services provided by:Better Homes and Gardens Real Estate Paracle
411 Lotus Drive,Fayetteville, NC 28303
$232,000
- 4 Beds
- 2 Baths
- 1,744 sq. ft.
- Single family
- Pending
Listed by: alexandra scott
Office: century 21 family realty
MLS#:752401
Source:NC_FRAR
Price summary
- Price:$232,000
- Price per sq. ft.:$133.03
About this home
$6,000 Buyer Credit with Acceptable Offer – Updated 4BR/2BA Ranch Near Ft. Bragg!
This charming 4-bedroom, 2-bath ranch offers modern updates, comfortable living, and great value. Situated on a corner lot in a quiet, established neighborhood just minutes from Ft. Bragg and shopping, it’s the perfect mix of convenience and comfort.
Recent updates include a roof replaced in 2021 (approximately 4 years old), new flooring and fresh interior paint completed between 2021 and 2025, updated lighting and ceiling fans in 2025, popcorn ceilings removed for a modern look, and granite countertops in both bathrooms.
The home features formal living and dining rooms, a bright eat-in kitchen with a tile backsplash and plenty of cabinet space, and a spacious main living area with a cozy brick fireplace.
Outside, enjoy a patio with a retaining wall and a large, fenced backyard - ideal for entertaining, gardening, or play.
With great curb appeal, major updates already completed, and a $6,000 seller credit to use toward closing costs or improvements of your choice, this home is move-in ready and waiting for you!
Contact an agent
Home facts
- Year built:1974
- Listing ID #:752401
- Added:123 day(s) ago
- Updated:November 21, 2025 at 08:57 AM
Rooms and interior
- Bedrooms:4
- Total bathrooms:2
- Full bathrooms:2
- Living area:1,744 sq. ft.
Heating and cooling
- Cooling:Central Air, Electric
- Heating:Electric, Forced Air
Structure and exterior
- Year built:1974
- Building area:1,744 sq. ft.
- Lot area:0.32 Acres
Schools
- High school:Westover Senior High
- Middle school:Westover Middle School
- Elementary school:Morganton Road Elementary
Utilities
- Water:Public
- Sewer:Public Sewer
Finances and disclosures
- Price:$232,000
- Price per sq. ft.:$133.03
New listings near 411 Lotus Drive
- New
 $329,900Active3 beds 2 baths1,539 sq. ft.
$329,900Active3 beds 2 baths1,539 sq. ft.1822 Fordham Drive, Fayetteville, NC 28304
MLS# 753890Listed by: COLDWELL BANKER ADVANTAGE - FAYETTEVILLE 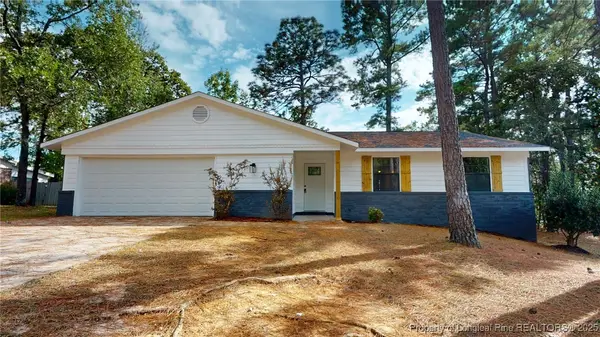 $245,000Active3 beds 2 baths1,625 sq. ft.
$245,000Active3 beds 2 baths1,625 sq. ft.3539 Rolls Avenue, Fayetteville, NC 28311
MLS# 751048Listed by: BEST INVESTMENT REALTY $195,000Active3 beds 2 baths1,173 sq. ft.
$195,000Active3 beds 2 baths1,173 sq. ft.6419 Green Meadow Road, Fayetteville, NC 28304
MLS# 753198Listed by: ERA STROTHER REAL ESTATE- New
 $329,900Active3 beds 2 baths1,539 sq. ft.
$329,900Active3 beds 2 baths1,539 sq. ft.1814 Fordham Drive, Fayetteville, NC 28304
MLS# 753889Listed by: COLDWELL BANKER ADVANTAGE - FAYETTEVILLE - New
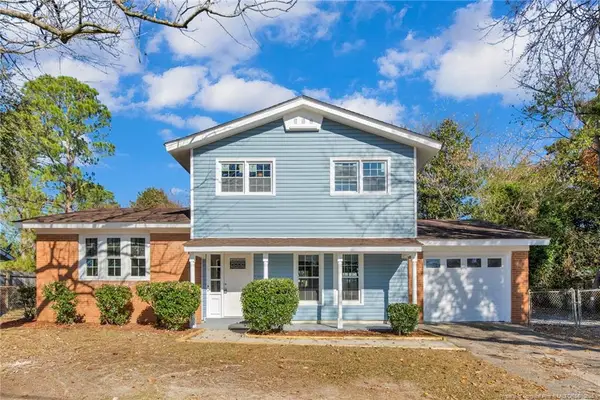 $257,000Active3 beds 2 baths1,847 sq. ft.
$257,000Active3 beds 2 baths1,847 sq. ft.671 Newport Road, Fayetteville, NC 28314
MLS# LP753756Listed by: ALL AMERICAN REALTY GROUP  $265,000Active3 beds 2 baths1,589 sq. ft.
$265,000Active3 beds 2 baths1,589 sq. ft.1242 Brickyard Drive, Fayetteville, NC 28306
MLS# 750761Listed by: EXP REALTY LLC- New
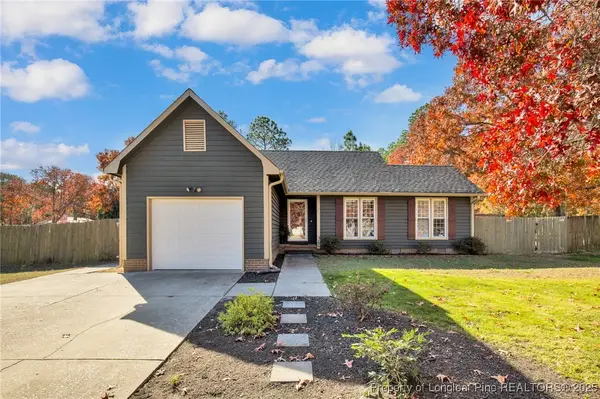 $239,900Active3 beds 2 baths1,440 sq. ft.
$239,900Active3 beds 2 baths1,440 sq. ft.6867 Woodmark Drive, Fayetteville, NC 28314
MLS# 753862Listed by: COLDWELL BANKER ADVANTAGE - FAYETTEVILLE - New
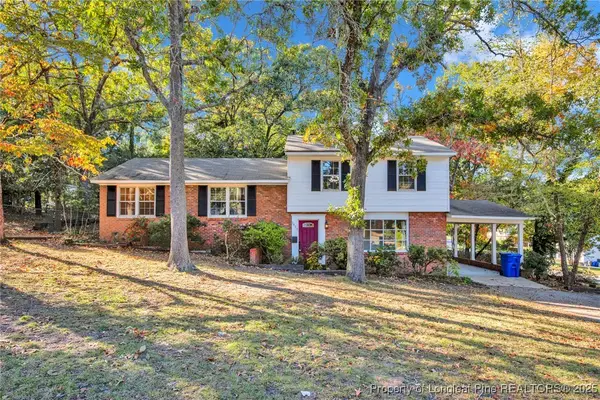 $208,000Active4 beds 2 baths1,892 sq. ft.
$208,000Active4 beds 2 baths1,892 sq. ft.5413 Maryland Drive, Fayetteville, NC 28311
MLS# 753877Listed by: COLDWELL BANKER ADVANTAGE - FAYETTEVILLE - New
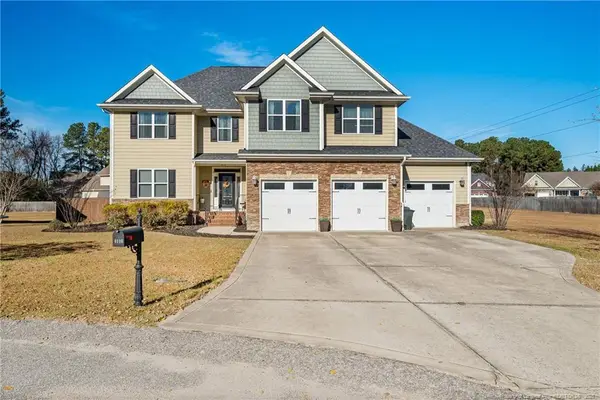 $460,000Active4 beds 3 baths2,744 sq. ft.
$460,000Active4 beds 3 baths2,744 sq. ft.4116 Fallberry Drive, Fayetteville, NC 28306
MLS# LP753871Listed by: REAL BROKER LLC - New
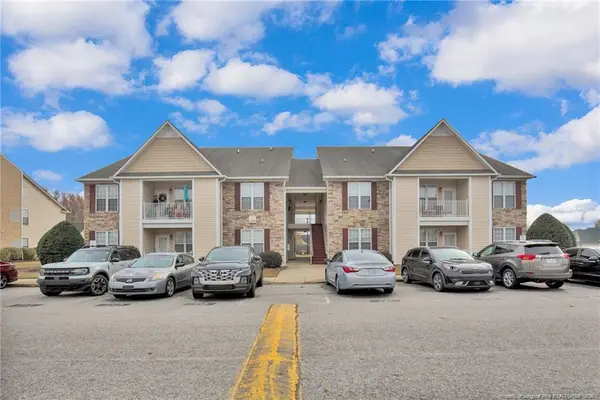 $200,000Active3 beds 2 baths1,347 sq. ft.
$200,000Active3 beds 2 baths1,347 sq. ft.1329 Kershaw Loop #139, Fayetteville, NC 28314
MLS# LP753579Listed by: BOWDEN ELITE REALTY
