416 Kirkcaldy Court, Fayetteville, NC 28314
Local realty services provided by:Better Homes and Gardens Real Estate Paracle
416 Kirkcaldy Court,Fayetteville, NC 28314
$135,000
- 3 Beds
- 3 Baths
- 1,211 sq. ft.
- Townhouse
- Active
Listed by: anna-lisa rowlette
Office: exp realty llc.
MLS#:752042
Source:NC_FRAR
Price summary
- Price:$135,000
- Price per sq. ft.:$111.48
- Monthly HOA dues:$72
About this home
Charming 3-Bedroom End-Unit Townhouse – Updated & Move-In Ready!
Welcome to this beautifully updated 3-bedroom, 1 full bath, 2 half bath end-unit townhouse, ideally located in a friendly community just minutes from Fort Bragg, shopping, dining, and more.
Inside, you’ll love the fresh, modern updates including brand-new LVP flooring on the main level, new carpet upstairs, fresh paint throughout, and new appliances. The main level features a spacious open-concept living and dining area, offering a flexible layout perfect for entertaining or relaxing.
Step outside to your private patio, enclosed with a privacy fence—ideal for outdoor dining, pets, or simply unwinding. There’s also attached storage to keep your gear organized. As an end unit, this home benefits from wonderful natural light, and enhanced privacy.
Whether you're a first-time buyer, looking to downsize, or searching for a great investment, this move-in-ready home checks all the boxes.
Don’t miss your chance—schedule your showing today!
Contact an agent
Home facts
- Year built:1974
- Listing ID #:752042
- Added:70 day(s) ago
- Updated:December 29, 2025 at 04:12 PM
Rooms and interior
- Bedrooms:3
- Total bathrooms:3
- Full bathrooms:1
- Half bathrooms:2
- Living area:1,211 sq. ft.
Heating and cooling
- Cooling:Central Air
- Heating:Heat Pump
Structure and exterior
- Year built:1974
- Building area:1,211 sq. ft.
Schools
- High school:Westover Senior High
- Middle school:Westover Middle School
Utilities
- Water:Public
- Sewer:Public Sewer
Finances and disclosures
- Price:$135,000
- Price per sq. ft.:$111.48
New listings near 416 Kirkcaldy Court
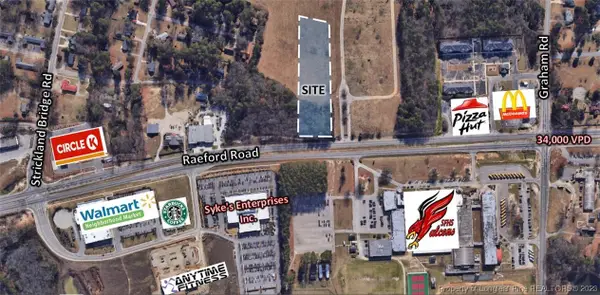 $498,500Active3.18 Acres
$498,500Active3.18 AcresRaeford Road, Fayetteville, NC 28304
MLS# 706071Listed by: FRANKLIN JOHNSON COMMERCIAL REAL ESTATE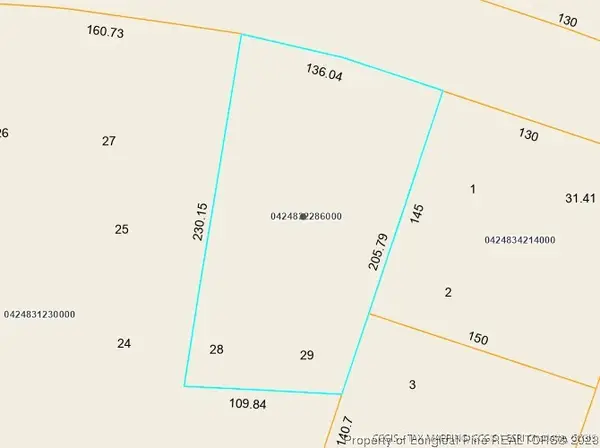 $15,000Active0.58 Acres
$15,000Active0.58 Acres0 Knob Hill Avenue, Fayetteville, NC 28306
MLS# 716682Listed by: GRANT-MURRAY HOMES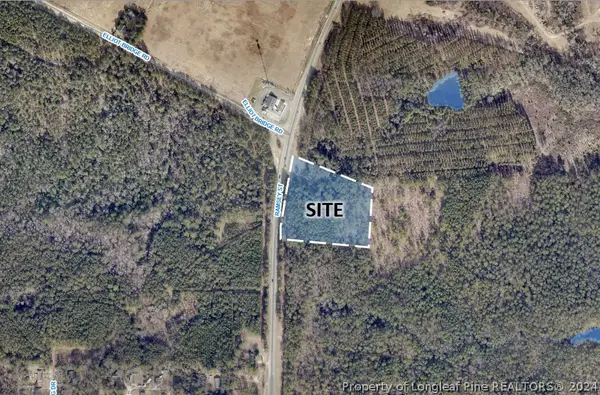 $1,500,000Active2 Acres
$1,500,000Active2 Acres0 Ramsey Street, Fayetteville, NC 28311
MLS# 726868Listed by: FRANKLIN JOHNSON COMMERCIAL REAL ESTATE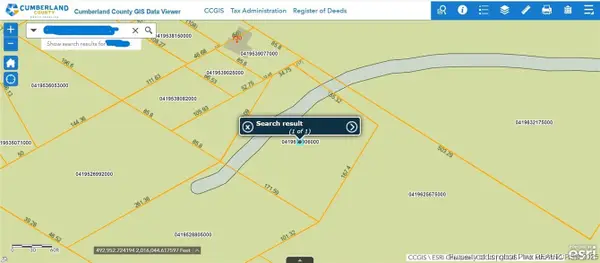 $17,000Active0.69 Acres
$17,000Active0.69 AcresShaw Road, Fayetteville, NC 28303
MLS# 739778Listed by: EXIT REALTY PREFERRED $499,999Active3 beds 3 baths2,378 sq. ft.
$499,999Active3 beds 3 baths2,378 sq. ft.220-404 Hugh Shelton Loop #404, Fayetteville, NC 28301
MLS# 745731Listed by: MILITARY FAMILY REALTY LLC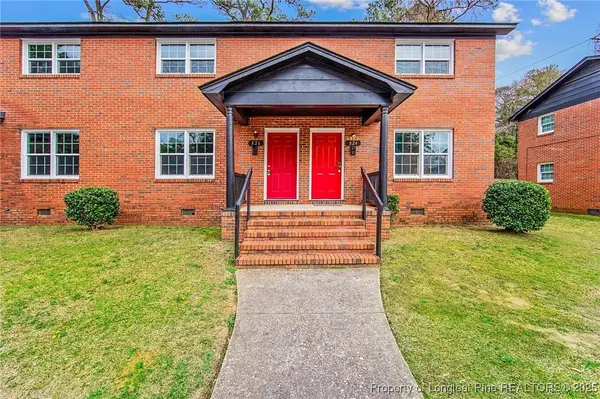 $1,499,998Active-- beds -- baths
$1,499,998Active-- beds -- baths816 Pilot Avenue, Fayetteville, NC 28303
MLS# 748227Listed by: SWANKY NESTS, LLC. $305,000Active3 beds 3 baths2,187 sq. ft.
$305,000Active3 beds 3 baths2,187 sq. ft.1229 Brickyard Drive, Fayetteville, NC 28306
MLS# 750315Listed by: KELLER WILLIAMS REALTY (FAYETTEVILLE) $224,900Active3 beds 2 baths1,212 sq. ft.
$224,900Active3 beds 2 baths1,212 sq. ft.1316 Hamlet Street, Fayetteville, NC 28306
MLS# 752194Listed by: SWEET HOME REAL ESTATE OF FAYETTEVILLE- New
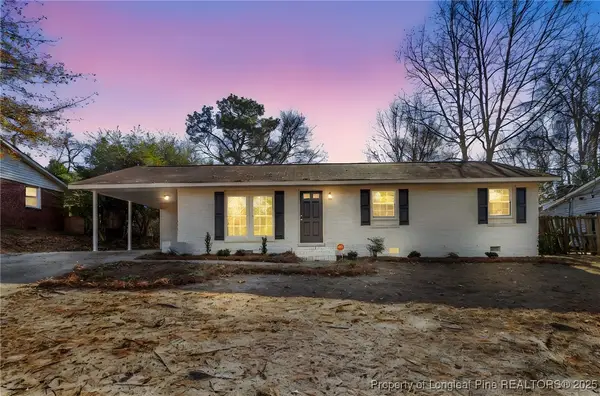 $178,000Active3 beds 2 baths1,099 sq. ft.
$178,000Active3 beds 2 baths1,099 sq. ft.221 Lansdowne Road, Fayetteville, NC 28314
MLS# 755003Listed by: COLDWELL BANKER ADVANTAGE - FAYETTEVILLE - New
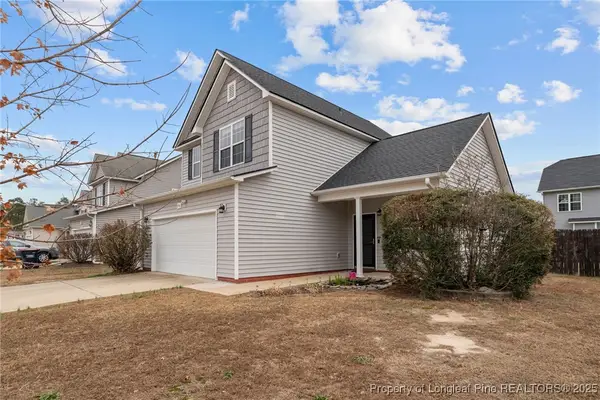 $255,000Active3 beds 3 baths1,575 sq. ft.
$255,000Active3 beds 3 baths1,575 sq. ft.1746 Cherry Point Drive, Fayetteville, NC 28306
MLS# 754738Listed by: LPT REALTY LLC
