4205 Bent Grass Drive, Fayetteville, NC 28312
Local realty services provided by:Better Homes and Gardens Real Estate Paracle
4205 Bent Grass Drive,Fayetteville, NC 28312
$345,000
- 3 Beds
- 3 Baths
- 1,869 sq. ft.
- Single family
- Active
Listed by: april dederick
Office: re/max choice
MLS#:751375
Source:NC_FRAR
Price summary
- Price:$345,000
- Price per sq. ft.:$184.59
About this home
Welcome to this beautifully maintained brick ranch-style home, perfectly positioned on the 12th fairway of the scenic BAYWOOD golf course. Offering 3 spacious bedrooms and 2.5 bathrooms, this single-level gem blends comfort, style, and peaceful golf course living; all with no HOA!
Step inside to find an inviting layout with generous living spaces, a cozy fireplace, and plenty of natural light. The kitchen features ample cabinetry, granite countertops, and a breakfast nook with views of the fairway. The primary suite boasts a private bath and walk-in closet, while two additional bedrooms offer space for guests or a home office.
Enjoy your morning coffee or evening drinks from the back patio as you watch golfers play through. The large, level lot offers both privacy and room to garden, play, or entertain.
Peaceful and established neighborhood with Golf course views, a prime location, and no HOA restrictions—this home truly has it all!
Contact an agent
Home facts
- Year built:1994
- Listing ID #:751375
- Added:89 day(s) ago
- Updated:January 09, 2026 at 04:22 PM
Rooms and interior
- Bedrooms:3
- Total bathrooms:3
- Full bathrooms:2
- Half bathrooms:1
- Living area:1,869 sq. ft.
Heating and cooling
- Heating:Forced Air, Heat Pump
Structure and exterior
- Year built:1994
- Building area:1,869 sq. ft.
- Lot area:0.56 Acres
Schools
- High school:Cape Fear Senior High
- Middle school:Mac Williams Middle School
Utilities
- Water:Public
- Sewer:Public Sewer
Finances and disclosures
- Price:$345,000
- Price per sq. ft.:$184.59
New listings near 4205 Bent Grass Drive
- New
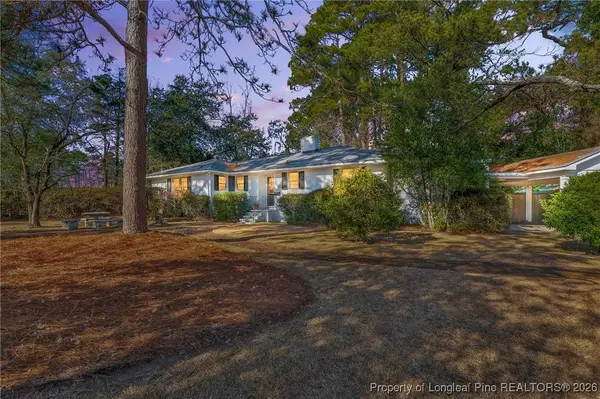 $250,000Active3 beds 2 baths1,490 sq. ft.
$250,000Active3 beds 2 baths1,490 sq. ft.3110 Baker Street, Fayetteville, NC 28303
MLS# 755485Listed by: COLDWELL BANKER ADVANTAGE - FAYETTEVILLE - New
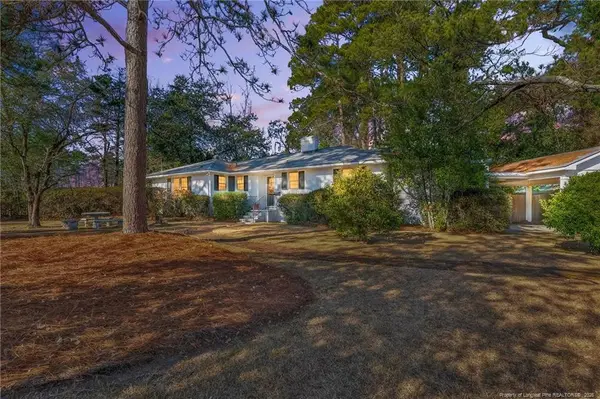 $250,000Active3 beds 2 baths1,490 sq. ft.
$250,000Active3 beds 2 baths1,490 sq. ft.3110 Baker Street, Fayetteville, NC 28303
MLS# LP755485Listed by: COLDWELL BANKER ADVANTAGE - FAYETTEVILLE - New
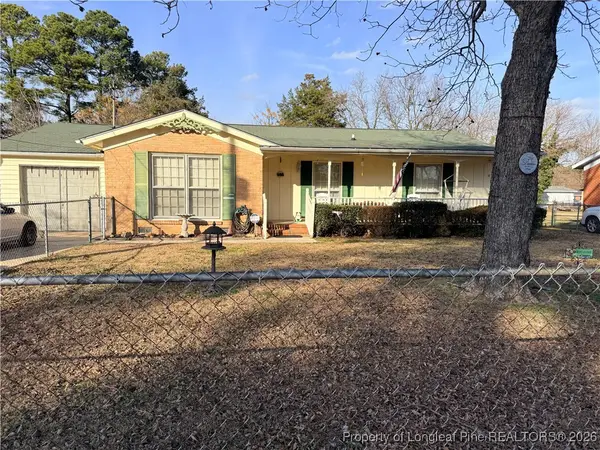 $185,000Active3 beds 2 baths1,563 sq. ft.
$185,000Active3 beds 2 baths1,563 sq. ft.655 Wiltshire Road, Fayetteville, NC 28314
MLS# 755523Listed by: ERA STROTHER REAL ESTATE - New
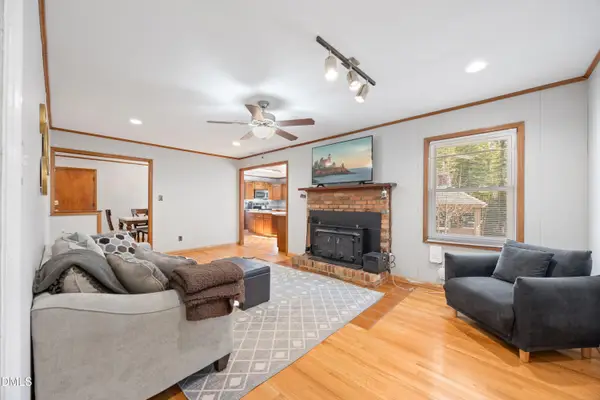 $277,500Active3 beds 2 baths1,816 sq. ft.
$277,500Active3 beds 2 baths1,816 sq. ft.209 Haverhill Drive, Fayetteville, NC 28314
MLS# 10140249Listed by: HOMECOIN.COM - New
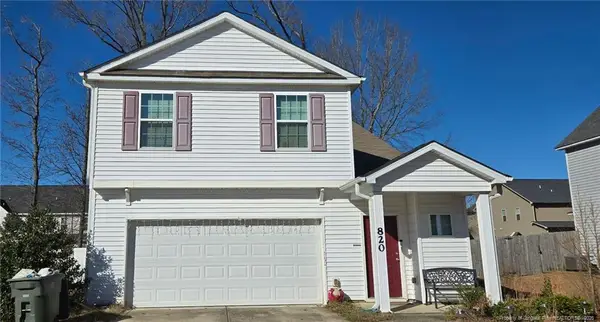 $200,000Active4 beds 3 baths1,700 sq. ft.
$200,000Active4 beds 3 baths1,700 sq. ft.820 Bellingham Way, Fayetteville, NC 28312
MLS# LP755492Listed by: KELLER WILLIAMS REALTY (FAYETTEVILLE) - New
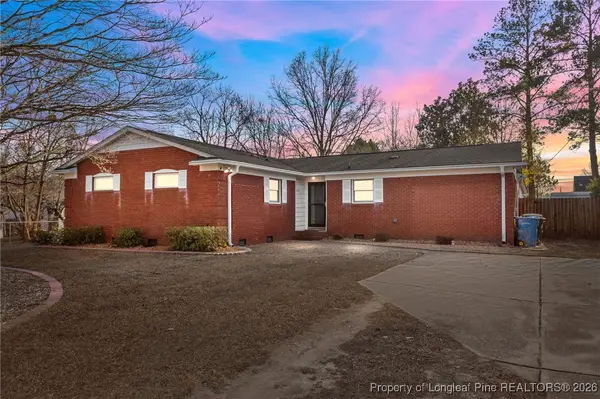 $220,000Active4 beds 3 baths1,691 sq. ft.
$220,000Active4 beds 3 baths1,691 sq. ft.423 Morningside Drive, Fayetteville, NC 28311
MLS# 755517Listed by: CAROLINA PROPERTY SALES - New
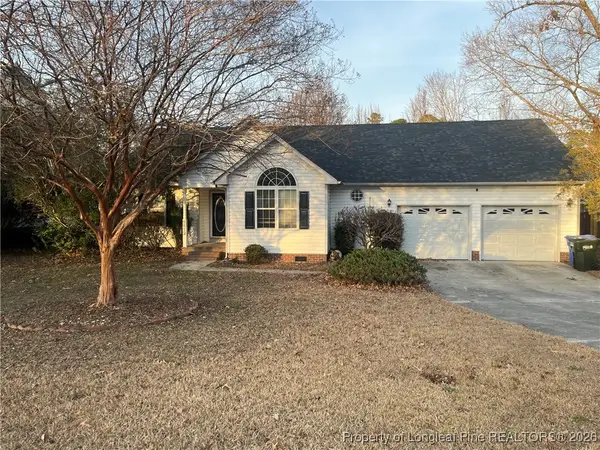 $230,000Active3 beds 2 baths1,315 sq. ft.
$230,000Active3 beds 2 baths1,315 sq. ft.7112 Overland Court, Fayetteville, NC 28306
MLS# 755521Listed by: EXP REALTY LLC - New
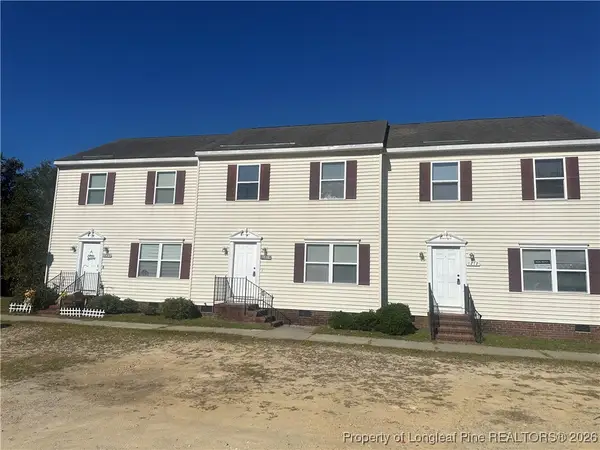 $390,000Active-- beds -- baths
$390,000Active-- beds -- baths1204 - 1224 Superior Pointe Place Place, Fayetteville, NC 28301
MLS# 755522Listed by: NORTHGROUP REAL ESTATE - New
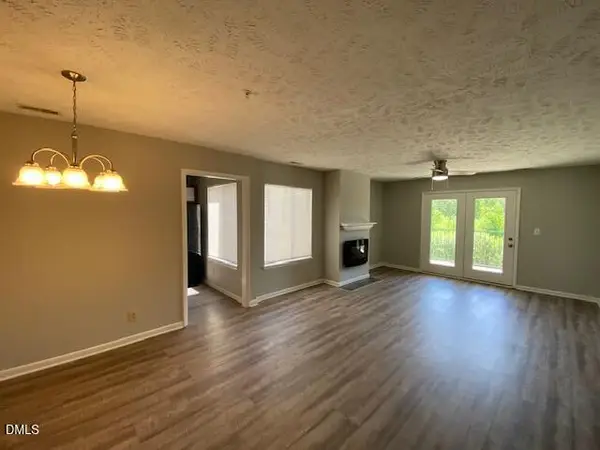 $144,900Active3 beds 2 baths1,330 sq. ft.
$144,900Active3 beds 2 baths1,330 sq. ft.3392 Galleria Drive #13, Fayetteville, NC 28303
MLS# 10140188Listed by: COLDWELL BANKER ADVANTAGE - New
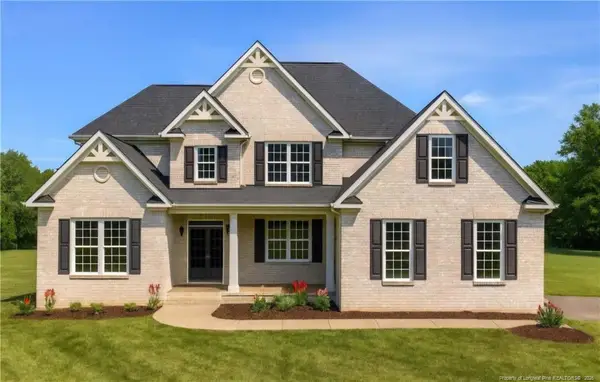 $799,000Active5 beds 4 baths3,576 sq. ft.
$799,000Active5 beds 4 baths3,576 sq. ft.530 Swan Island Court, Fayetteville, NC 28311
MLS# LP755459Listed by: EVOLVE REALTY
