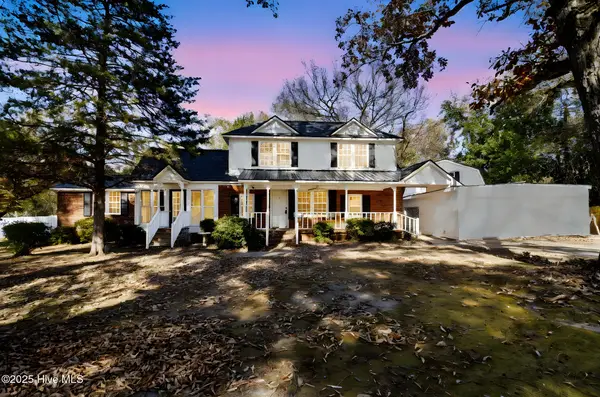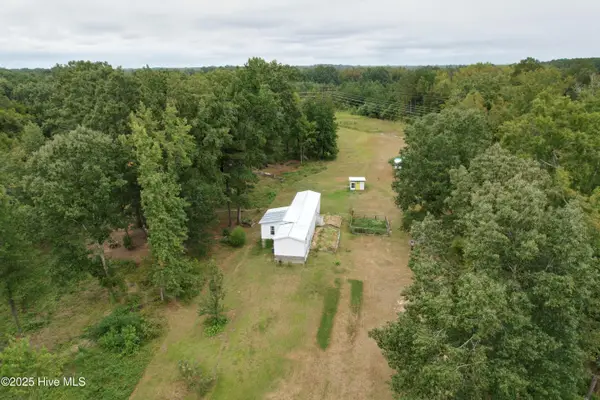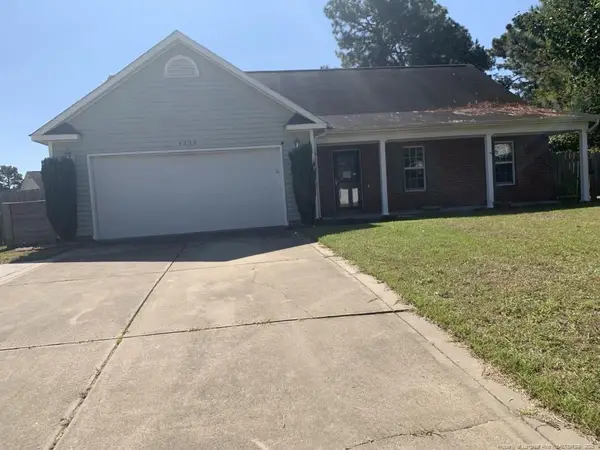4252 Pleasantburg Drive, Fayetteville, NC 28312
Local realty services provided by:Better Homes and Gardens Real Estate Paracle
4252 Pleasantburg Drive,Fayetteville, NC 28312
$340,000
- 4 Beds
- 3 Baths
- 2,355 sq. ft.
- Single family
- Active
Listed by: laura reagan
Office: exp realty llc.
MLS#:LP748847
Source:RD
Price summary
- Price:$340,000
- Price per sq. ft.:$144.37
- Monthly HOA dues:$8.33
About this home
4252 Pleasantburg Drive is a charming, move-in-ready two-story home built in 2017, offering 4 bedrooms, 2.5 bathrooms, and around 2,300 sq ft of functional living space. The open-concept floor plan ties together a well-appointed kitchen with granite counters, stainless appliances, and a generous pantry, flowing into formal and casual dining areas. The living room features a propane fireplace, creating a cozy atmosphere.Upstairs, the owner’s suite delights with a garden tub, separate shower, and walk-in closet, while three additional bedrooms share a full bath. The versatile storage/play area beneath the stairs adds creative utility.Outside, enjoy relaxing on the covered front porch or hosting on the covered rear patio overlooking a fully fenced yard—secure and pet-friendly. The home includes a two-car garage, energy-efficient construction, and a minimal HOA fee.
Contact an agent
Home facts
- Year built:2017
- Listing ID #:LP748847
- Added:90 day(s) ago
- Updated:November 15, 2025 at 12:42 AM
Rooms and interior
- Bedrooms:4
- Total bathrooms:3
- Full bathrooms:2
- Half bathrooms:1
- Living area:2,355 sq. ft.
Heating and cooling
- Cooling:Electric
- Heating:Heat Pump
Structure and exterior
- Year built:2017
- Building area:2,355 sq. ft.
- Lot area:0.27 Acres
Finances and disclosures
- Price:$340,000
- Price per sq. ft.:$144.37
New listings near 4252 Pleasantburg Drive
- New
 $305,000Active3 beds 3 baths2,049 sq. ft.
$305,000Active3 beds 3 baths2,049 sq. ft.2313 Applebury Lane, Fayetteville, NC 28306
MLS# 100541073Listed by: KELLER WILLIAMS PINEHURST - New
 $245,000Active3 beds 2 baths1,052 sq. ft.
$245,000Active3 beds 2 baths1,052 sq. ft.2729 Chimney Brook Road, Fayetteville, NC 28312
MLS# 100540011Listed by: BERKSHIRE HATHAWAY HOMESERVICES CAROLINA PREMIER PROPERTIES - New
 $225,000Active3 beds 2 baths1,363 sq. ft.
$225,000Active3 beds 2 baths1,363 sq. ft.7900 Judah Court, Fayetteville, NC 28314
MLS# 100541049Listed by: KELLER WILLIAMS PINEHURST - New
 $255,000Active3 beds 3 baths2,061 sq. ft.
$255,000Active3 beds 3 baths2,061 sq. ft.6434 Kincross Avenue, Fayetteville, NC 28304
MLS# LP753404Listed by: DESTINY REAL ESTATE - New
 $274,000Active4 beds 3 baths2,217 sq. ft.
$274,000Active4 beds 3 baths2,217 sq. ft.4235 Redspire Lane, Fayetteville, NC 28306
MLS# LP753392Listed by: ALOTTA PROPERTIES REAL ESTATE - New
 $520,000Active5 beds 4 baths2,705 sq. ft.
$520,000Active5 beds 4 baths2,705 sq. ft.7058 Pocosin, Fayetteville, NC 28312
MLS# LP753399Listed by: EXP REALTY LLC - New
 $129,500Active2 beds 2 baths1,200 sq. ft.
$129,500Active2 beds 2 baths1,200 sq. ft.1829 Sardonyx Road #4, Fayetteville, NC 28303
MLS# 753394Listed by: COLDWELL BANKER ADVANTAGE - YADKIN ROAD - New
 $749,997Active6 beds 4 baths3,406 sq. ft.
$749,997Active6 beds 4 baths3,406 sq. ft.1943 Thomas Wood (lot 98) Drive, Fayetteville, NC 28306
MLS# LP752657Listed by: FLOYD PROPERTIES INC. - New
 $325,000Active3 beds 2 baths1,806 sq. ft.
$325,000Active3 beds 2 baths1,806 sq. ft.543 Vista Drive, Fayetteville, NC 28305
MLS# LP753346Listed by: RE/MAX CHOICE - New
 $545,000Active5 beds 4 baths3,517 sq. ft.
$545,000Active5 beds 4 baths3,517 sq. ft.3829 Corapeake Drive, Fayetteville, NC 28312
MLS# LP753379Listed by: NEXTHOME INTEGRITY FIRST
