433 Andros Drive, Fayetteville, NC 28314
Local realty services provided by:Better Homes and Gardens Real Estate Paracle
433 Andros Drive,Fayetteville, NC 28314
$242,714
- 3 Beds
- 2 Baths
- 1,683 sq. ft.
- Single family
- Pending
Listed by: michael frederickson
Office: century 21 family realty
MLS#:751195
Source:NC_FRAR
Price summary
- Price:$242,714
- Price per sq. ft.:$144.22
About this home
Welcome to 433 Andros Drive in the Lake Shore subdivision — a super-cute home with plenty of charm and practical living space. Just minutes from Cross Creek Mall and under 20 minutes to Ft. Bragg, this home makes daily life and commuting a breeze.
Inside, you'll find 1,683 sq. ft. with a flexible floor plan that works for today's lifestyles. The living room features a fireplace and built-in shelves that give the space character and display options. Off the living room is a study/office, perfect for working from home or hobbies. One of the downstairs rooms has been converted into a primary bedroom, offering the convenience of main-level living with a full bath that includes a walk-in shower. Upstairs, two bedrooms share a Jack-and-Jill bathroom, and you'll also find extra storage space in the walk-in attic.
Outside, enjoy a private, fenced backyard with mature landscaping, a durable deck for relaxing or entertaining, and a powered shed/workshop with lights and outlets. It's a great setup whether you need storage or a space for projects.
This home is ideal as a starter or small family home, offering comfort, convenience, and character all in one.
Contact an agent
Home facts
- Year built:1984
- Listing ID #:751195
- Added:54 day(s) ago
- Updated:November 15, 2025 at 09:25 AM
Rooms and interior
- Bedrooms:3
- Total bathrooms:2
- Full bathrooms:2
- Living area:1,683 sq. ft.
Heating and cooling
- Cooling:Electric
- Heating:Electric, Forced Air, Heat Pump
Structure and exterior
- Year built:1984
- Building area:1,683 sq. ft.
- Lot area:0.28 Acres
Schools
- High school:Westover Senior High
- Middle school:Westover Middle School
Utilities
- Water:Public
- Sewer:Public Sewer
Finances and disclosures
- Price:$242,714
- Price per sq. ft.:$144.22
New listings near 433 Andros Drive
- New
 $329,900Active3 beds 2 baths1,539 sq. ft.
$329,900Active3 beds 2 baths1,539 sq. ft.1822 Fordham Drive, Fayetteville, NC 28304
MLS# 753890Listed by: COLDWELL BANKER ADVANTAGE - FAYETTEVILLE 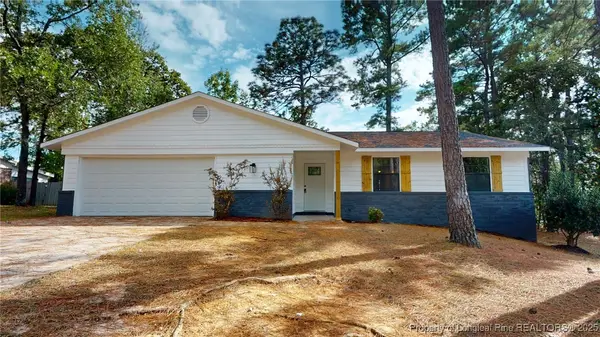 $245,000Active3 beds 2 baths1,625 sq. ft.
$245,000Active3 beds 2 baths1,625 sq. ft.3539 Rolls Avenue, Fayetteville, NC 28311
MLS# 751048Listed by: BEST INVESTMENT REALTY $195,000Active3 beds 2 baths1,173 sq. ft.
$195,000Active3 beds 2 baths1,173 sq. ft.6419 Green Meadow Road, Fayetteville, NC 28304
MLS# 753198Listed by: ERA STROTHER REAL ESTATE- New
 $329,900Active3 beds 2 baths1,539 sq. ft.
$329,900Active3 beds 2 baths1,539 sq. ft.1814 Fordham Drive, Fayetteville, NC 28304
MLS# 753889Listed by: COLDWELL BANKER ADVANTAGE - FAYETTEVILLE - New
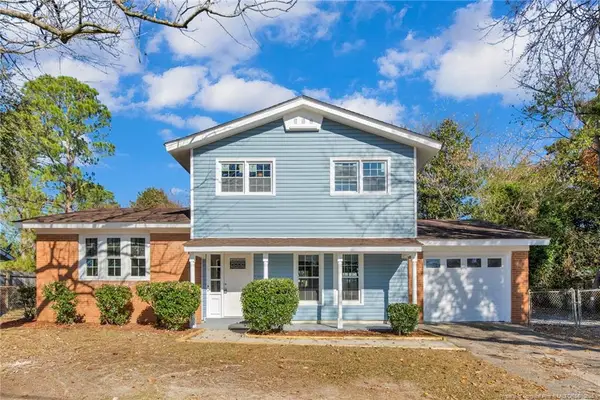 $257,000Active3 beds 2 baths1,847 sq. ft.
$257,000Active3 beds 2 baths1,847 sq. ft.671 Newport Road, Fayetteville, NC 28314
MLS# LP753756Listed by: ALL AMERICAN REALTY GROUP  $265,000Active3 beds 2 baths1,589 sq. ft.
$265,000Active3 beds 2 baths1,589 sq. ft.1242 Brickyard Drive, Fayetteville, NC 28306
MLS# 750761Listed by: EXP REALTY LLC- New
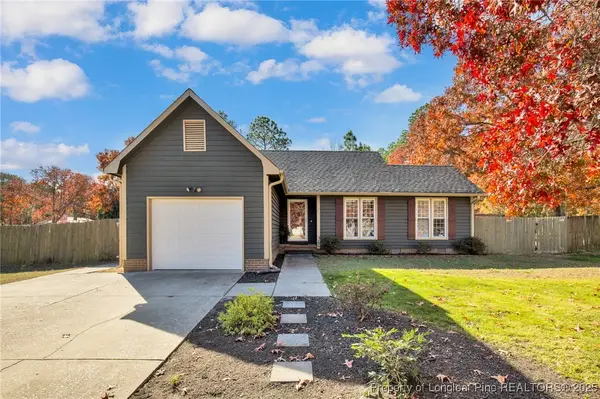 $239,900Active3 beds 2 baths1,440 sq. ft.
$239,900Active3 beds 2 baths1,440 sq. ft.6867 Woodmark Drive, Fayetteville, NC 28314
MLS# 753862Listed by: COLDWELL BANKER ADVANTAGE - FAYETTEVILLE - New
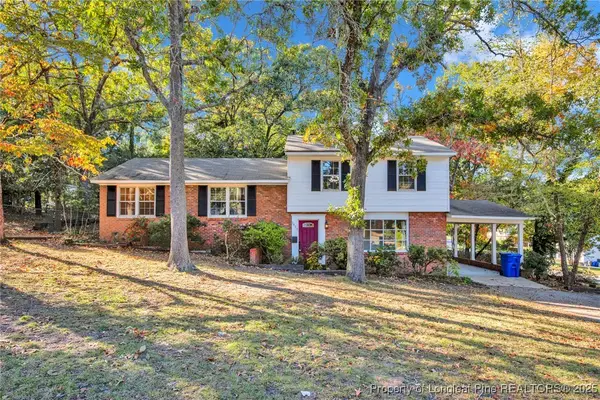 $208,000Active4 beds 2 baths1,892 sq. ft.
$208,000Active4 beds 2 baths1,892 sq. ft.5413 Maryland Drive, Fayetteville, NC 28311
MLS# 753877Listed by: COLDWELL BANKER ADVANTAGE - FAYETTEVILLE - New
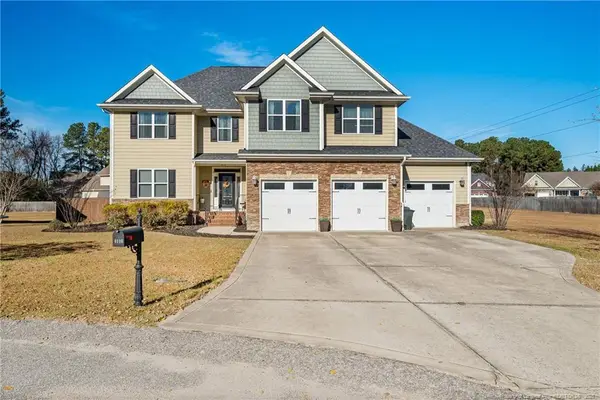 $460,000Active4 beds 3 baths2,744 sq. ft.
$460,000Active4 beds 3 baths2,744 sq. ft.4116 Fallberry Drive, Fayetteville, NC 28306
MLS# LP753871Listed by: REAL BROKER LLC - New
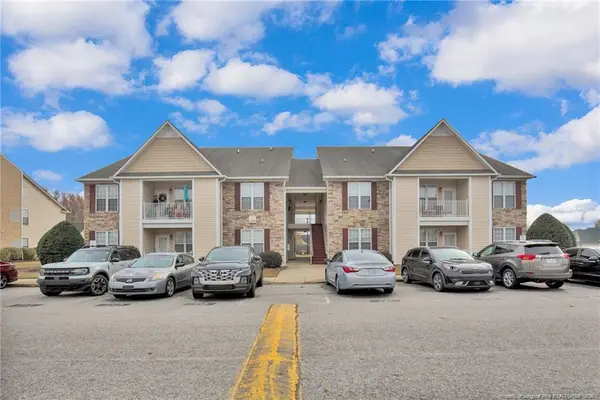 $200,000Active3 beds 2 baths1,347 sq. ft.
$200,000Active3 beds 2 baths1,347 sq. ft.1329 Kershaw Loop #139, Fayetteville, NC 28314
MLS# LP753579Listed by: BOWDEN ELITE REALTY
