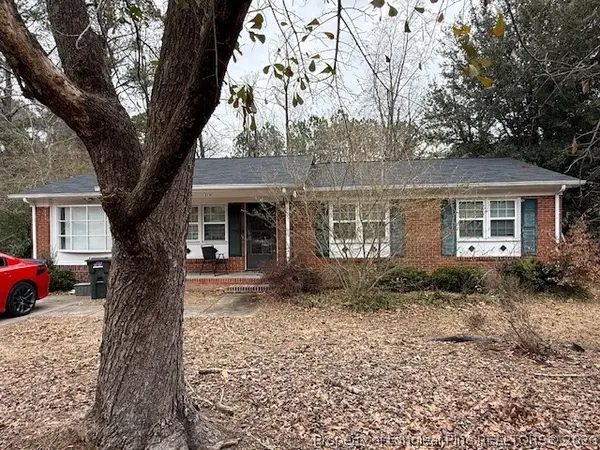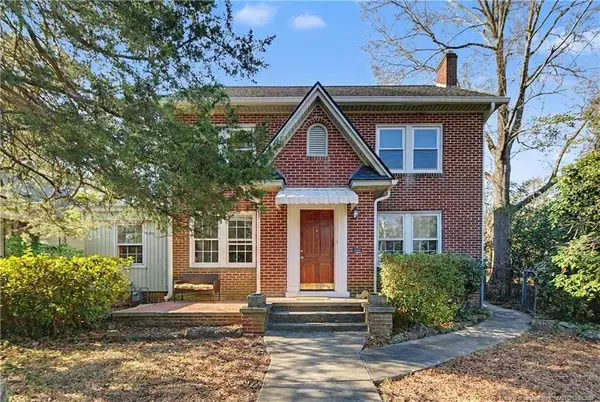440 Valley Road, Fayetteville, NC 28305
Local realty services provided by:Better Homes and Gardens Real Estate Paracle
440 Valley Road,Fayetteville, NC 28305
$850,000
- 5 Beds
- 5 Baths
- 4,459 sq. ft.
- Single family
- Active
Listed by: vance townsend
Office: townsend real estate
MLS#:753097
Source:NC_FRAR
Price summary
- Price:$850,000
- Price per sq. ft.:$190.63
- Monthly HOA dues:$150
About this home
Located in the highly sought-after Forest Lakes neighborhood just outside Highland Country Club, this sprawling one-story home offers over 4,000 sq ft of living space with beautiful lake views. Featuring 5 bedrooms, 4.5 baths, and 3 spacious living areas, this home blends classic charm with modern updates. The kitchen boasts granite countertops, white cabinetry, stainless steel appliances, and a sink overlooking the backyard. A stunning primary suite addition includes built-ins, a fireplace, jetted tub, walk-in shower, dual vanities, and his-and-her walk-in closets. Enjoy peaceful lake views from multiple rooms or unwind on the large screened porch. The property includes a circular driveway and two small lakefront lots across the street with a dock, perfect for fishing, kayaking, or relaxing by the water. Conveniently located near downtown Fayetteville, shopping, and Cape Fear Valley Hospital.
Contact an agent
Home facts
- Year built:1951
- Listing ID #:753097
- Added:93 day(s) ago
- Updated:February 10, 2026 at 04:34 PM
Rooms and interior
- Bedrooms:5
- Total bathrooms:5
- Full bathrooms:4
- Half bathrooms:1
- Living area:4,459 sq. ft.
Heating and cooling
- Heating:Central
Structure and exterior
- Year built:1951
- Building area:4,459 sq. ft.
Schools
- High school:Terry Sanford Senior High
- Middle school:Max Abbott Middle School
- Elementary school:Vanstory Hills Elementary (3-5)
Utilities
- Water:Public
- Sewer:Public Sewer
Finances and disclosures
- Price:$850,000
- Price per sq. ft.:$190.63
New listings near 440 Valley Road
- New
 $165,000Active3 beds 2 baths1,066 sq. ft.
$165,000Active3 beds 2 baths1,066 sq. ft.1319 Odom Drive, Fayetteville, NC 28304
MLS# 757328Listed by: KELLER WILLIAMS REALTY (PINEHURST) - New
 $218,000Active3 beds 2 baths1,514 sq. ft.
$218,000Active3 beds 2 baths1,514 sq. ft.503 Jamestown Avenue, Fayetteville, NC 28303
MLS# 757250Listed by: EXP REALTY LLC - New
 $246,000Active3 beds 3 baths1,700 sq. ft.
$246,000Active3 beds 3 baths1,700 sq. ft.1315 Braybrooke Place, Fayetteville, NC 28314
MLS# 757275Listed by: LEVEL UP REALTY & PROPERTY MANAGEMENT - New
 $339,500Active3 beds 2 baths1,881 sq. ft.
$339,500Active3 beds 2 baths1,881 sq. ft.207 Hillcrest Avenue, Fayetteville, NC 28305
MLS# LP756666Listed by: TOWNSEND REAL ESTATE - New
 $513,000Active3 beds 4 baths3,740 sq. ft.
$513,000Active3 beds 4 baths3,740 sq. ft.1351 Halibut Street, Fayetteville, NC 28312
MLS# LP757256Listed by: EVOLVE REALTY - Open Fri, 11 to 1amNew
 $267,500Active3 beds 3 baths1,762 sq. ft.
$267,500Active3 beds 3 baths1,762 sq. ft.2929 Skycrest Drive, Fayetteville, NC 28304
MLS# 757269Listed by: EXP REALTY OF TRIANGLE NC - New
 $640,000Active5 beds 4 baths3,332 sq. ft.
$640,000Active5 beds 4 baths3,332 sq. ft.3630 Dove Meadow Trail, Fayetteville, NC 28306
MLS# 757260Listed by: REAL BROKER LLC  $132,500Pending3 beds 2 baths1,111 sq. ft.
$132,500Pending3 beds 2 baths1,111 sq. ft.698 Dowfield Drive, Fayetteville, NC 28311
MLS# LP757108Listed by: RE/MAX CHOICE- New
 $363,000Active3 beds 3 baths2,211 sq. ft.
$363,000Active3 beds 3 baths2,211 sq. ft.7613 Trappers Road, Fayetteville, NC 28311
MLS# 10145803Listed by: MARK SPAIN REAL ESTATE - New
 $600,000Active103.93 Acres
$600,000Active103.93 Acres00 Division Place, Fayetteville, NC 28312
MLS# 10145811Listed by: WHITETAIL PROPERTIES, LLC

