4447 Wellington Drive, Fayetteville, NC 28314
Local realty services provided by:Better Homes and Gardens Real Estate Paracle
4447 Wellington Drive,Fayetteville, NC 28314
$236,000
- 4 Beds
- 2 Baths
- 1,477 sq. ft.
- Single family
- Active
Listed by: above par real estate partners
Office: townsend real estate
MLS#:749476
Source:NC_FRAR
Price summary
- Price:$236,000
- Price per sq. ft.:$159.78
About this home
Beautifully Maintained Tri-Level Home with Modern Updates – Move-In Ready!
Welcome to this well-kept tri-level gem located in an established neighborhood just minutes from all that Fayetteville and Fort Bragg have to offer. Freshly painted throughout with newly refinished hardwood floors, this move-in ready home combines classic charm with modern upgrades.
The entry-level features a converted primary suite, perfect for added privacy and convenience. Enjoy cooking in the updated kitchen, complete with stainless steel appliances, and updated bathrooms that offer both style and function.
Step outside to a private, fenced backyard surrounded by mature landscaping—your own peaceful retreat. The property includes a wired workshop and an additional storage building, providing plenty of space for hobbies, tools, or extra belongings.
With easy access to shopping, dining, and major routes to Fort Bragg, this home checks all the boxes for comfort, location, and value. Schedule your showing today!
Contact an agent
Home facts
- Year built:1963
- Listing ID #:749476
- Added:121 day(s) ago
- Updated:December 29, 2025 at 04:12 PM
Rooms and interior
- Bedrooms:4
- Total bathrooms:2
- Full bathrooms:2
- Living area:1,477 sq. ft.
Heating and cooling
- Cooling:Central Air, Electric
- Heating:Gas
Structure and exterior
- Year built:1963
- Building area:1,477 sq. ft.
Schools
- High school:Douglas Byrd Senior High
- Middle school:Douglas Byrd Middle School
Utilities
- Water:Public
- Sewer:Public Sewer
Finances and disclosures
- Price:$236,000
- Price per sq. ft.:$159.78
New listings near 4447 Wellington Drive
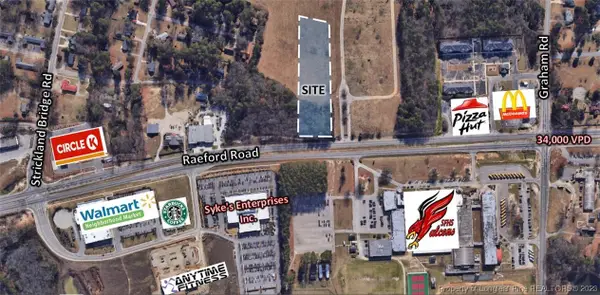 $498,500Active3.18 Acres
$498,500Active3.18 AcresRaeford Road, Fayetteville, NC 28304
MLS# 706071Listed by: FRANKLIN JOHNSON COMMERCIAL REAL ESTATE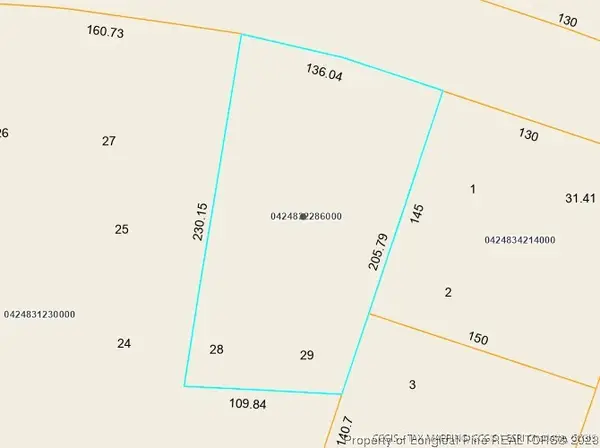 $15,000Active0.58 Acres
$15,000Active0.58 Acres0 Knob Hill Avenue, Fayetteville, NC 28306
MLS# 716682Listed by: GRANT-MURRAY HOMES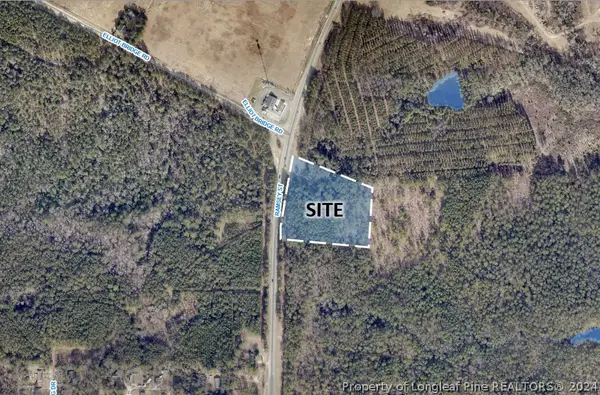 $1,500,000Active2 Acres
$1,500,000Active2 Acres0 Ramsey Street, Fayetteville, NC 28311
MLS# 726868Listed by: FRANKLIN JOHNSON COMMERCIAL REAL ESTATE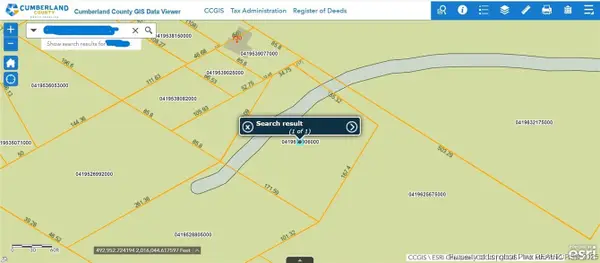 $17,000Active0.69 Acres
$17,000Active0.69 AcresShaw Road, Fayetteville, NC 28303
MLS# 739778Listed by: EXIT REALTY PREFERRED $499,999Active3 beds 3 baths2,378 sq. ft.
$499,999Active3 beds 3 baths2,378 sq. ft.220-404 Hugh Shelton Loop #404, Fayetteville, NC 28301
MLS# 745731Listed by: MILITARY FAMILY REALTY LLC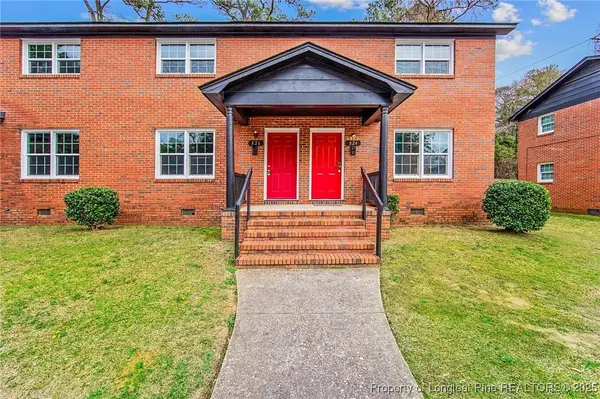 $1,499,998Active-- beds -- baths
$1,499,998Active-- beds -- baths816 Pilot Avenue, Fayetteville, NC 28303
MLS# 748227Listed by: SWANKY NESTS, LLC. $305,000Active3 beds 3 baths2,187 sq. ft.
$305,000Active3 beds 3 baths2,187 sq. ft.1229 Brickyard Drive, Fayetteville, NC 28306
MLS# 750315Listed by: KELLER WILLIAMS REALTY (FAYETTEVILLE) $224,900Active3 beds 2 baths1,212 sq. ft.
$224,900Active3 beds 2 baths1,212 sq. ft.1316 Hamlet Street, Fayetteville, NC 28306
MLS# 752194Listed by: SWEET HOME REAL ESTATE OF FAYETTEVILLE- New
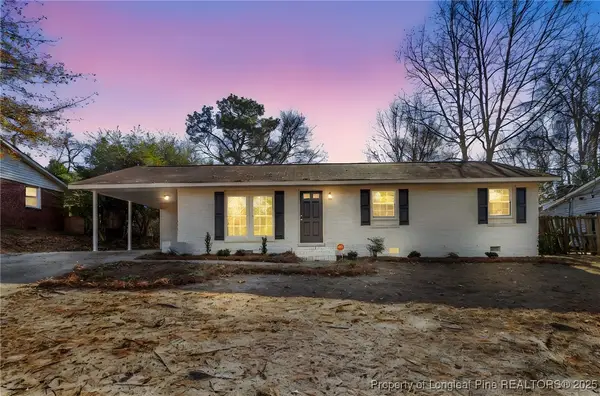 $178,000Active3 beds 2 baths1,099 sq. ft.
$178,000Active3 beds 2 baths1,099 sq. ft.221 Lansdowne Road, Fayetteville, NC 28314
MLS# 755003Listed by: COLDWELL BANKER ADVANTAGE - FAYETTEVILLE - New
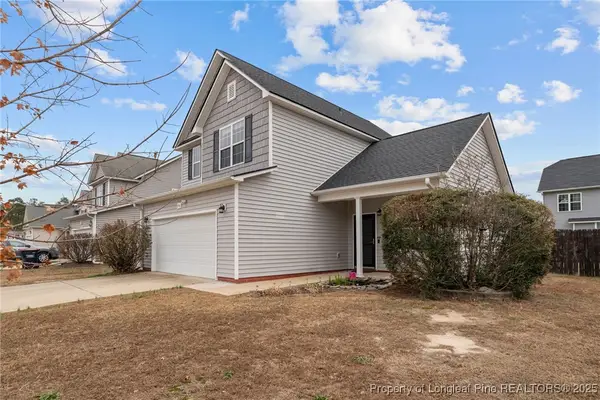 $255,000Active3 beds 3 baths1,575 sq. ft.
$255,000Active3 beds 3 baths1,575 sq. ft.1746 Cherry Point Drive, Fayetteville, NC 28306
MLS# 754738Listed by: LPT REALTY LLC
