4476 Kinkead Court, Fayetteville, NC 28314
Local realty services provided by:Better Homes and Gardens Real Estate Paracle
4476 Kinkead Court,Fayetteville, NC 28314
$225,000
- 3 Beds
- 2 Baths
- 1,450 sq. ft.
- Single family
- Active
Listed by:tier one real estate services
Office:coldwell banker advantage - yadkin road
MLS#:751850
Source:NC_FRAR
Price summary
- Price:$225,000
- Price per sq. ft.:$155.17
About this home
Welcome to this inviting 3 bedroom, 2 bathroom ranch home in Fayetteville, perfectly located for easy access to Fort Bragg, shopping, dining, hospitals, and the freeway. Step inside through a tile foyer into a bright living area with vaulted ceilings and generous natural light. The eat in kitchen features a tile backsplash, generous sized pantry with a lazy Susan, and updated appliances. Nearby, the formal dining space and convenient laundry room flow seamlessly. Two guest bedrooms share a beautifully finished bathroom, and the spacious primary suite offers a walk-in closet and a separate vanity area. Outside, a sliding glass door opens to a deck overlooking the backyard ideal for relaxing or entertaining.
Several major systems and features were replaced in 2022: the roof, flooring throughout, HVAC unit, both exterior and interior paint, the sliding glass door, the deck, kitchen faucet, and dishwasher. Schedule your showing today!
Contact an agent
Home facts
- Year built:1982
- Listing ID #:751850
- Added:1 day(s) ago
- Updated:October 17, 2025 at 03:38 PM
Rooms and interior
- Bedrooms:3
- Total bathrooms:2
- Full bathrooms:2
- Living area:1,450 sq. ft.
Heating and cooling
- Cooling:Central Air, Electric
- Heating:Heat Pump
Structure and exterior
- Year built:1982
- Building area:1,450 sq. ft.
Schools
- High school:Terry Sanford Senior High
- Middle school:Max Abbott Middle School
Utilities
- Water:Public
- Sewer:Public Sewer
Finances and disclosures
- Price:$225,000
- Price per sq. ft.:$155.17
New listings near 4476 Kinkead Court
 $89,900Active2 beds 2 baths1,061 sq. ft.
$89,900Active2 beds 2 baths1,061 sq. ft.6736 Willowbrook Unit 4 Drive, Fayetteville, NC 28314
MLS# 747664Listed by: KASTLE PROPERTIES LLC $406,500Active2.71 Acres
$406,500Active2.71 AcresCliffdale Road, Fayetteville, NC 28314
MLS# 718329Listed by: FRANKLIN JOHNSON COMMERCIAL REAL ESTATE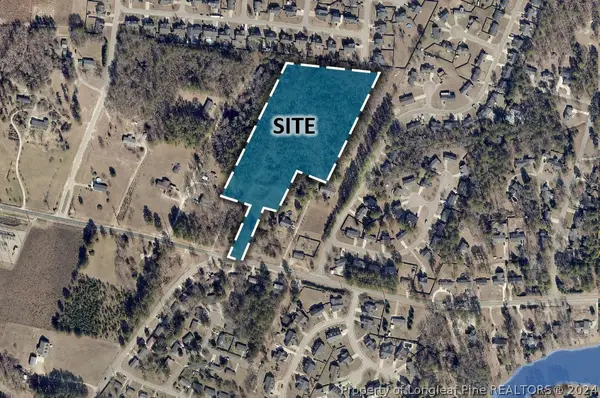 $641,200Active9.16 Acres
$641,200Active9.16 AcresStrickland Bridge Road, Fayetteville, NC 28306
MLS# 726506Listed by: FRANKLIN JOHNSON COMMERCIAL REAL ESTATE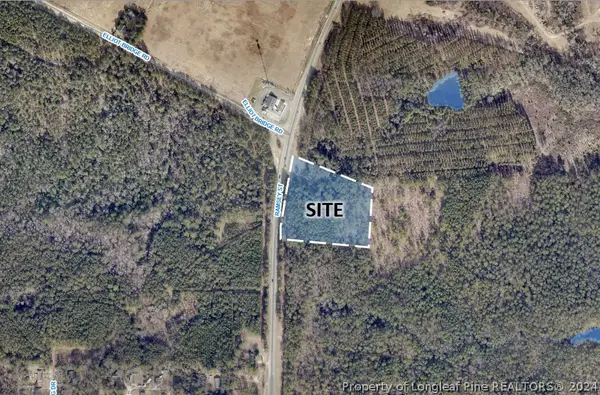 $1,500,000Active2 Acres
$1,500,000Active2 Acres0 Ramsey Street, Fayetteville, NC 28311
MLS# 726868Listed by: FRANKLIN JOHNSON COMMERCIAL REAL ESTATE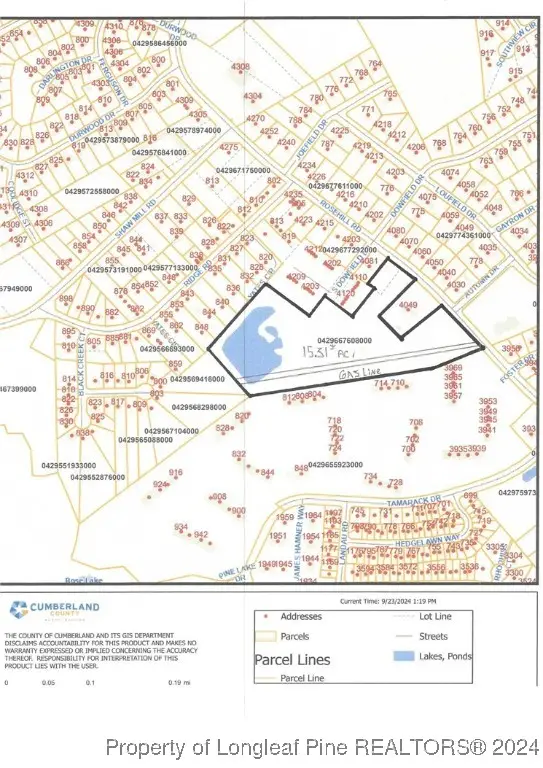 $425,000Active15.31 Acres
$425,000Active15.31 AcresRosehill Road, Fayetteville, NC 28311
MLS# 732430Listed by: FRANKLIN JOHNSON COMMERCIAL REAL ESTATE $255,000Active-- beds -- baths
$255,000Active-- beds -- baths4941 Fieldcrest Drive, Fayetteville, NC 28303
MLS# 734010Listed by: WORTHWHILE REALTY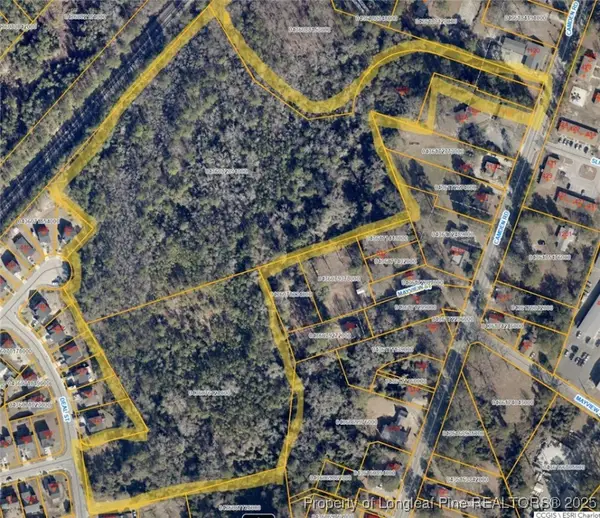 $275,000Active18.4 Acres
$275,000Active18.4 Acres00 Camden And Deal Road, Fayetteville, NC 28306
MLS# 738306Listed by: COLDWELL BANKER ADVANTAGE - FAYETTEVILLE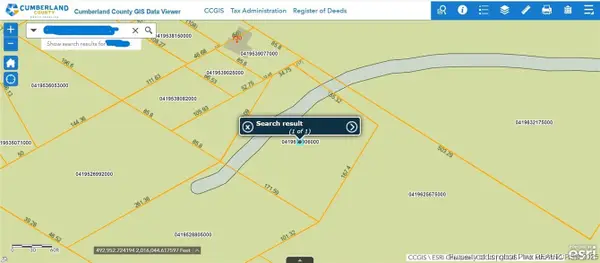 $17,000Active0.69 Acres
$17,000Active0.69 AcresShaw Road, Fayetteville, NC 28303
MLS# 739778Listed by: EXIT REALTY PREFERRED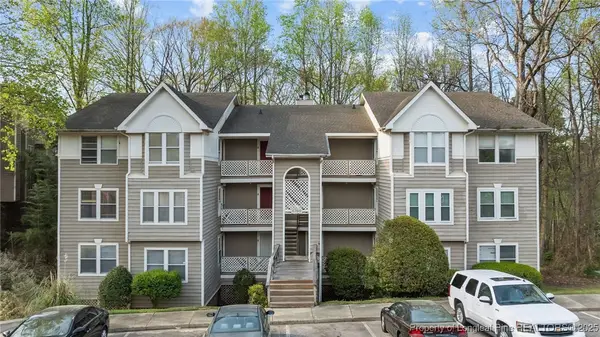 $82,700Active2 beds 2 baths1,101 sq. ft.
$82,700Active2 beds 2 baths1,101 sq. ft.6760-1 Willowbrook Drive #1, Fayetteville, NC 28314
MLS# 741372Listed by: MAIN STREET REALTY INC.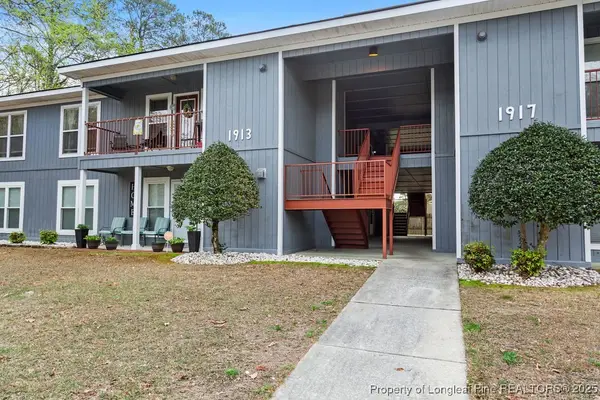 $164,500Active2 beds 2 baths1,145 sq. ft.
$164,500Active2 beds 2 baths1,145 sq. ft.1913-4 Sardonyx Road, Fayetteville, NC 28303
MLS# 741376Listed by: KELLER WILLIAMS REALTY (FAYETTEVILLE)
