4511 Bluebush Drive, Fayetteville, NC 28312
Local realty services provided by:Better Homes and Gardens Real Estate Paracle
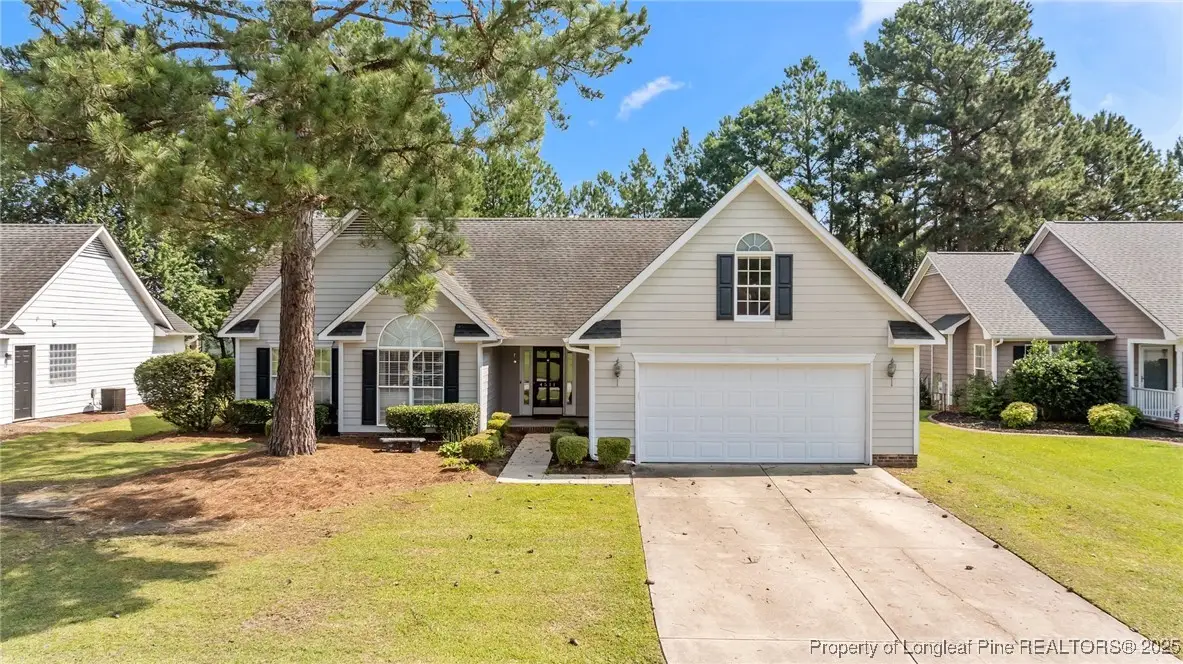
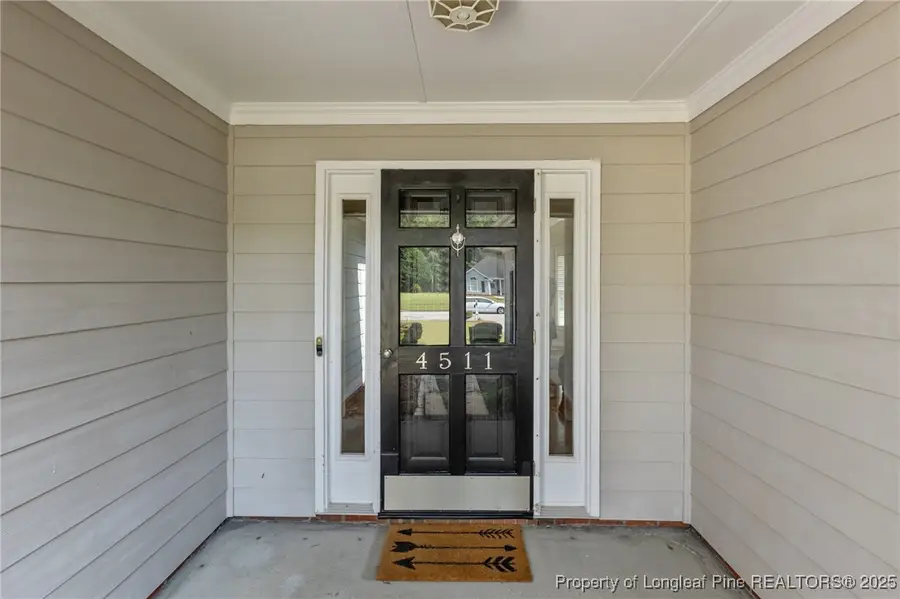
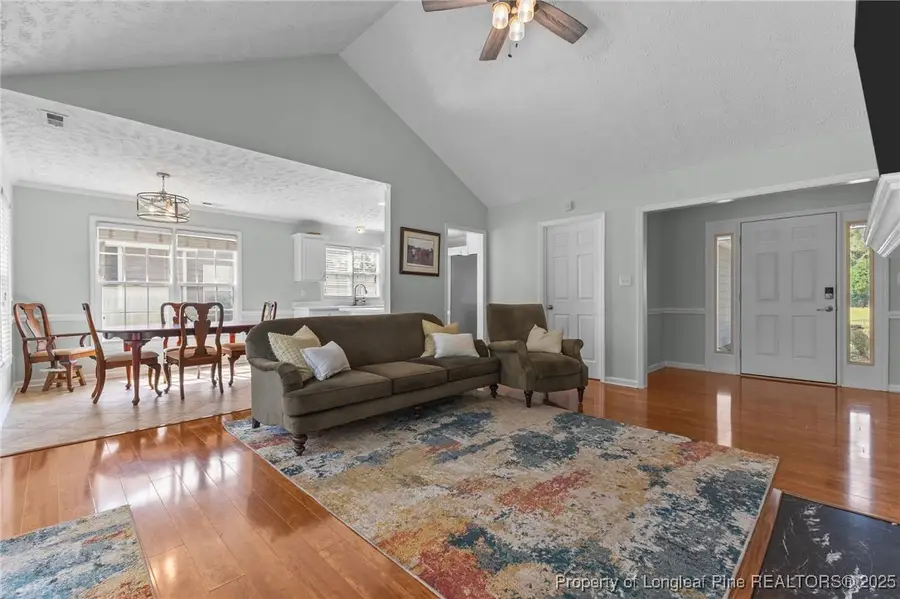
4511 Bluebush Drive,Fayetteville, NC 28312
$307,000
- 4 Beds
- 2 Baths
- 1,681 sq. ft.
- Single family
- Pending
Listed by:kim kaplan
Office:keller williams realty (pinehurst)
MLS#:744853
Source:NC_FRAR
Price summary
- Price:$307,000
- Price per sq. ft.:$182.63
About this home
Welcome to 4511 BlueBush Drive—A Comfortable Ranch Retreat in Baywood Golf Community
Nestled in a quiet cul-de-sac in the desirable Baywood Golf community, this charming 4-bedroom, 2-bathroom ranch-style home offers comfort, space, and easy living on one of the best lots in the neighborhood.
The main level features an open-concept layout that seamlessly connects the living room, dining area, and kitchen—ideal for gatherings or simply enjoying the natural light pouring in from the wall of windows across the back of the home. The spacious primary suite offers a peaceful retreat with a walk-in closet, dual vanities, a garden tub, and a separate shower. Two additional bedrooms are located on the first floor, with a fourth bedroom upstairs that also works perfectly as a bonus room, office, or guest suite.
Step outside and enjoy the covered front porch or entertain in the expansive backyard with a private patio—plenty of room for family, friends, pets, and play.
Additional highlights include a 2-car garage with ample space for storage, vehicles, and recreational gear. Built in 2000 and offering 1,681 square feet, this home blends classic charm with modern convenience.
Optional Baywood Golf Club membership gives you access to golf, tennis, a community pool, and the clubhouse—enhancing the lifestyle this home affords.
Don’t miss this rare opportunity for single-level living in a welcoming golf community. Schedule your private tour today!
Contact an agent
Home facts
- Year built:2000
- Listing Id #:744853
- Added:73 day(s) ago
- Updated:August 19, 2025 at 07:42 AM
Rooms and interior
- Bedrooms:4
- Total bathrooms:2
- Full bathrooms:2
- Living area:1,681 sq. ft.
Heating and cooling
- Cooling:Central Air, Electric
- Heating:Heat Pump
Structure and exterior
- Year built:2000
- Building area:1,681 sq. ft.
- Lot area:0.32 Acres
Schools
- High school:Cape Fear Senior High
- Middle school:Mac Williams Middle School
Utilities
- Water:Public
- Sewer:Public Sewer
Finances and disclosures
- Price:$307,000
- Price per sq. ft.:$182.63
New listings near 4511 Bluebush Drive
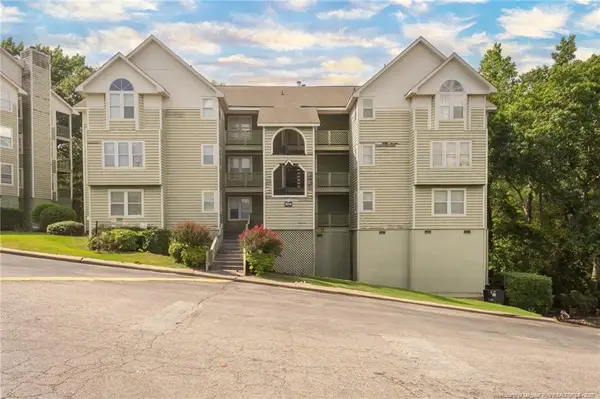 $89,900Active2 beds 2 baths1,086 sq. ft.
$89,900Active2 beds 2 baths1,086 sq. ft.1022 Wood Creek Unit 5 Drive, Fayetteville, NC 28314
MLS# LP747662Listed by: KASTLE PROPERTIES LLC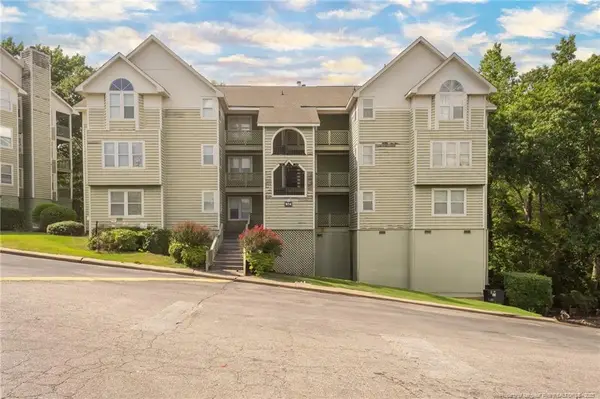 $89,900Active2 beds 2 baths1,061 sq. ft.
$89,900Active2 beds 2 baths1,061 sq. ft.6736 Willowbrook Unit 4 Drive, Fayetteville, NC 28314
MLS# LP747664Listed by: KASTLE PROPERTIES LLC- New
 $399,900Active4 beds 4 baths2,521 sq. ft.
$399,900Active4 beds 4 baths2,521 sq. ft.4842 Quiet Pine Road, Fayetteville, NC 28314
MLS# LP748942Listed by: EXP REALTY LLC - New
 $185,000Active2 beds 1 baths722 sq. ft.
$185,000Active2 beds 1 baths722 sq. ft.626 Cape Fear Avenue, Fayetteville, NC 28303
MLS# LP748943Listed by: IRIS KATHLEEN HOFFMAN, REALTOR  $275,000Pending3 beds 2 baths2,382 sq. ft.
$275,000Pending3 beds 2 baths2,382 sq. ft.723 Ashfield Drive, Fayetteville, NC 28311
MLS# LP747106Listed by: ON POINT REALTY- New
 $175,000Active3 beds 2 baths1,073 sq. ft.
$175,000Active3 beds 2 baths1,073 sq. ft.1719 Merry Oaks Drive, Fayetteville, NC 28304
MLS# LP748678Listed by: TALENTED 10TH PROPERTIES - New
 $170,000Active3 beds 2 baths1,000 sq. ft.
$170,000Active3 beds 2 baths1,000 sq. ft.4614 Needham Drive, Fayetteville, NC 28304
MLS# LP748906Listed by: ALOTTA PROPERTIES REAL ESTATE - New
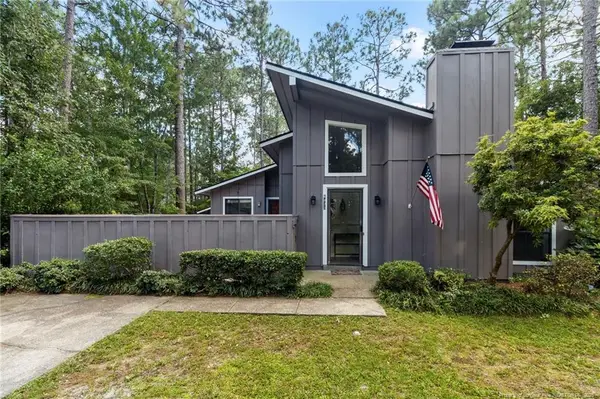 $265,000Active3 beds 2 baths1,258 sq. ft.
$265,000Active3 beds 2 baths1,258 sq. ft.6833 S Staff Road, Fayetteville, NC 28306
MLS# LP748645Listed by: EXP REALTY LLC - New
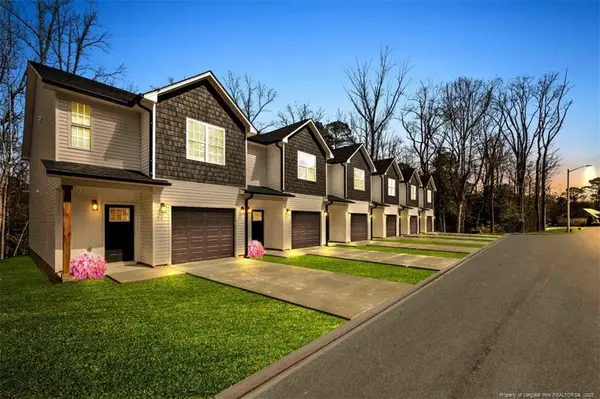 $259,900Active3 beds 3 baths1,481 sq. ft.
$259,900Active3 beds 3 baths1,481 sq. ft.3440 Starboard Way, Fayetteville, NC 28314
MLS# LP748928Listed by: CRESFUND REALTY - New
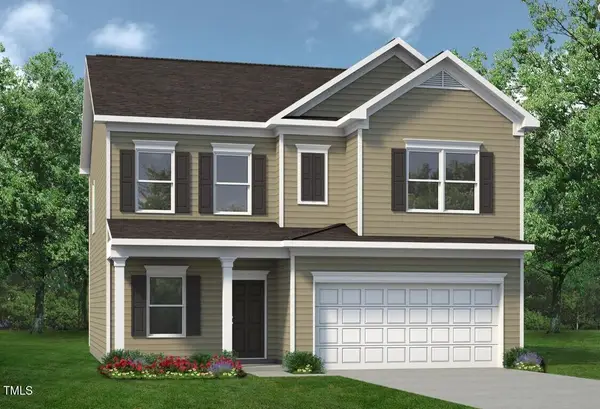 $330,060Active4 beds 3 baths2,053 sq. ft.
$330,060Active4 beds 3 baths2,053 sq. ft.1644 Elk Run Drive, Fayetteville, NC 28312
MLS# 10116516Listed by: SDH RALEIGH LLC
