4521 Butler Nursery Road, Fayetteville, NC 28306
Local realty services provided by:Better Homes and Gardens Real Estate Paracle
4521 Butler Nursery Road,Fayetteville, NC 28306
$343,000
- 3 Beds
- 2 Baths
- 2,132 sq. ft.
- Mobile / Manufactured
- Pending
Listed by: alexander sims
Office: keller williams realty (fayetteville)
MLS#:747561
Source:NC_FRAR
Price summary
- Price:$343,000
- Price per sq. ft.:$160.88
About this home
Sitting on just shy of 4 acres of unrestricted land (no HOA!), this awesome 3-bedroom, 2-bath home offers the perfect blend of space, comfort, and style. Inside, you’ll love the hard surface floors throughout and the open island kitchen with tons of cabinet space, built-in appliances, and a large island that flows right into the cozy living room with a fireplace—perfect for relaxing or entertaining.
There’s a formal dining area for special meals and a spacious laundry room that makes everyday life easier. The primary suite is a dream, featuring its own fireplace, French doors, and a private bath with a soaking tub, separate shower, double sinks, and a walk-in closet. Both additional bedrooms are generously sized and include walk-in closets.
Step out back and enjoy peaceful views from the patio deck—plenty of space to spread out and soak up nature. A storage shed is also included for all your extras. Plus, the seller is offering $6,000 toward buyer costs—don’t miss your chance to own this great home with wide open space and no restrictions!
Contact an agent
Home facts
- Year built:2011
- Listing ID #:747561
- Added:157 day(s) ago
- Updated:December 30, 2025 at 08:52 AM
Rooms and interior
- Bedrooms:3
- Total bathrooms:2
- Full bathrooms:2
- Living area:2,132 sq. ft.
Heating and cooling
- Cooling:Central Air
- Heating:Heat Pump
Structure and exterior
- Year built:2011
- Building area:2,132 sq. ft.
- Lot area:3.41 Acres
Schools
- High school:Grays Creek Senior High
- Middle school:Grays Creek Middle School
Utilities
- Water:Well
- Sewer:Septic Tank
Finances and disclosures
- Price:$343,000
- Price per sq. ft.:$160.88
New listings near 4521 Butler Nursery Road
- New
 $265,000Active4 beds 3 baths1,839 sq. ft.
$265,000Active4 beds 3 baths1,839 sq. ft.1733 Daisy Lane, Fayetteville, NC 28303
MLS# 755049Listed by: NORTHERN LILAC REALTY GROUP, LLC. 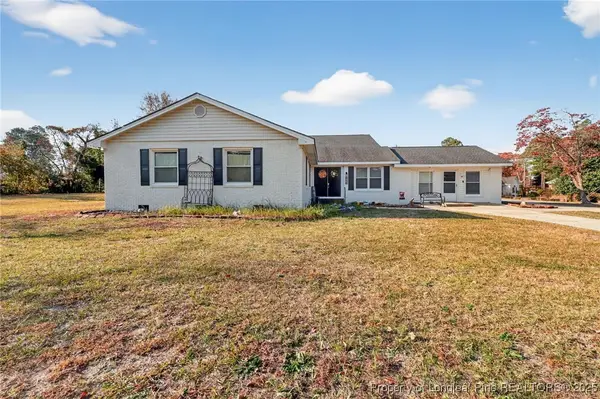 $395,000Active4 beds 4 baths3,334 sq. ft.
$395,000Active4 beds 4 baths3,334 sq. ft.3402 Seven Mountain Drive, Fayetteville, NC 28306
MLS# 754174Listed by: THE BROWN KEYS REAL ESTATE- New
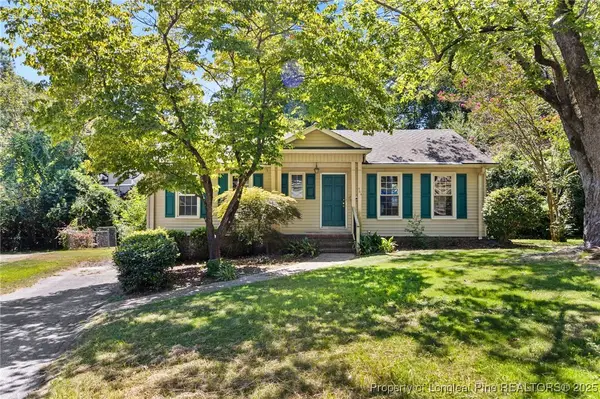 $220,000Active4 beds 2 baths2,100 sq. ft.
$220,000Active4 beds 2 baths2,100 sq. ft.464 Teal Court, Fayetteville, NC 28311
MLS# 755036Listed by: COMPLETE CONCEPT REALTY - New
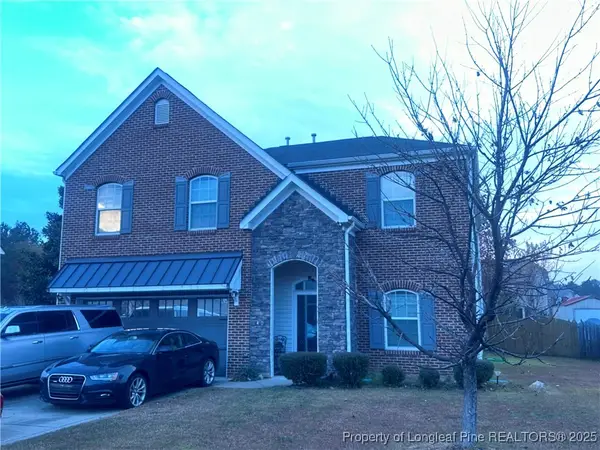 $445,000Active5 beds 3 baths3,075 sq. ft.
$445,000Active5 beds 3 baths3,075 sq. ft.1430 Vandenberg Drive, Fayetteville, NC 28312
MLS# 755037Listed by: EXP REALTY LLC - New
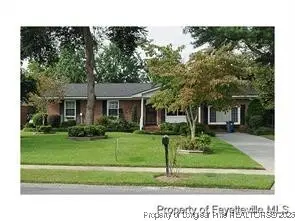 $198,000Active4 beds 3 baths1,758 sq. ft.
$198,000Active4 beds 3 baths1,758 sq. ft.Address Withheld By Seller, Fayetteville, NC 28303
MLS# 755038Listed by: COMPLETE CONCEPT REALTY - New
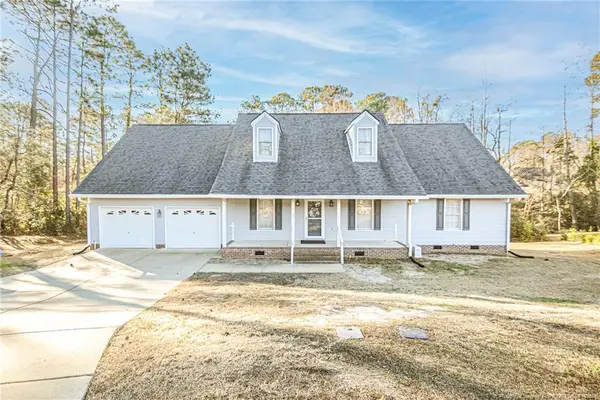 $255,000Active3 beds 3 baths1,638 sq. ft.
$255,000Active3 beds 3 baths1,638 sq. ft.845 Larkspur Drive, Fayetteville, NC 28311
MLS# LP755033Listed by: LPT REALTY LLC - New
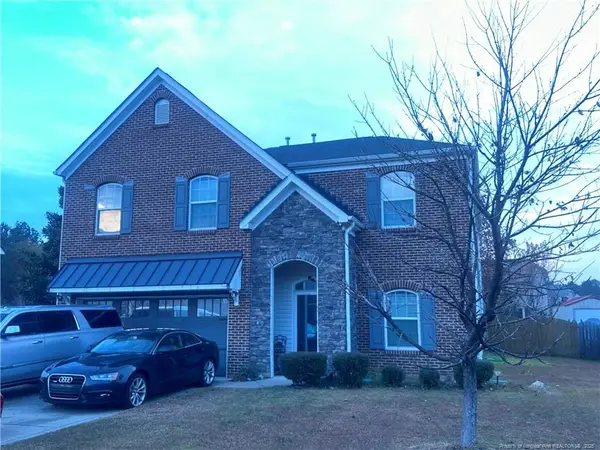 $445,000Active5 beds 3 baths3,075 sq. ft.
$445,000Active5 beds 3 baths3,075 sq. ft.1430 Vandenberg Drive, Fayetteville, NC 28312
MLS# LP755037Listed by: EXP REALTY LLC - New
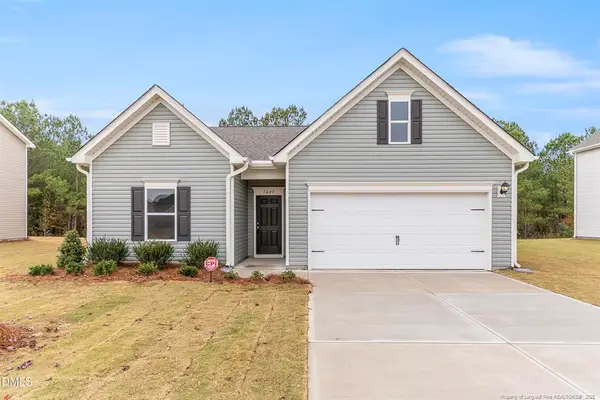 $309,900Active3 beds 2 baths1,679 sq. ft.
$309,900Active3 beds 2 baths1,679 sq. ft.1640 Elk Run Drive, Fayetteville, NC 28312
MLS# LP755020Listed by: EVOLVE REALTY - New
 $275,000Active4 beds 3 baths1,976 sq. ft.
$275,000Active4 beds 3 baths1,976 sq. ft.1834 Wendover Drive, Fayetteville, NC 28304
MLS# 10138542Listed by: USREALTY.COM LLP - New
 $178,000Active3 beds 2 baths1,099 sq. ft.
$178,000Active3 beds 2 baths1,099 sq. ft.221 Lansdowne Road, Fayetteville, NC 28314
MLS# LP755003Listed by: COLDWELL BANKER ADVANTAGE - FAYETTEVILLE
