4523 Weaverhall Drive, Fayetteville, NC 28314
Local realty services provided by:Better Homes and Gardens Real Estate Paracle
4523 Weaverhall Drive,Fayetteville, NC 28314
$599,900
- 5 Beds
- 5 Baths
- 3,957 sq. ft.
- Single family
- Active
Listed by: kevin wester
Office: destiny real estate
MLS#:LP746053
Source:RD
Price summary
- Price:$599,900
- Price per sq. ft.:$151.6
About this home
Welcome to 4523 Weaverhall Drive | Buckhead Community, Fayetteville, NCDiscover timeless charm and modern comfort in this all brick, beautifully updated 5-bedroom, 3.5-bath home nestled in the sought-after Buckhead Community. Featuring refinished hardwood floors throughout the main living areas, fresh paint inside, and brand-new carpet in bedrooms, this home is move-in ready with stylish upgrades.The heart of the home boasts an upgraded kitchen equipped with new stainless steel appliances, including a cooktop and double oven, ideal for cooking and entertaining along with custom cabinets. Formal living and dining rooms add a touch of elegance, while a flexible bonus room and an additional sunroom or home office offer versatility to fit your lifestyle.Step outside to your private backyard retreat featuring a saltwater pool, refinished deck, and plenty of space for summer gatherings or peaceful evenings.Don’t miss this rare opportunity to own a stately home, no HOA — only 6 minutes from Cape Fear Hospital and approximately 15 minutes to Fort Bragg, NC
Contact an agent
Home facts
- Year built:1999
- Listing ID #:LP746053
- Added:241 day(s) ago
- Updated:February 22, 2026 at 04:13 PM
Rooms and interior
- Bedrooms:5
- Total bathrooms:5
- Full bathrooms:3
- Half bathrooms:2
- Living area:3,957 sq. ft.
Heating and cooling
- Heating:Gas Pack
Structure and exterior
- Year built:1999
- Building area:3,957 sq. ft.
Finances and disclosures
- Price:$599,900
- Price per sq. ft.:$151.6
New listings near 4523 Weaverhall Drive
- New
 $155,000Active3 beds 2 baths1,356 sq. ft.
$155,000Active3 beds 2 baths1,356 sq. ft.2523 Belaire Street, Fayetteville, NC 28306
MLS# LP757757Listed by: CUMBERLAND HOME SALES LLC. - New
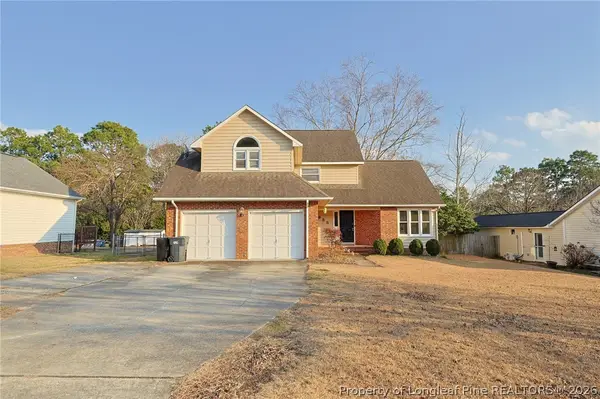 $277,000Active3 beds 3 baths2,077 sq. ft.
$277,000Active3 beds 3 baths2,077 sq. ft.955 Pepperwood Drive, Fayetteville, NC 28311
MLS# 757754Listed by: ERA STROTHER REAL ESTATE - New
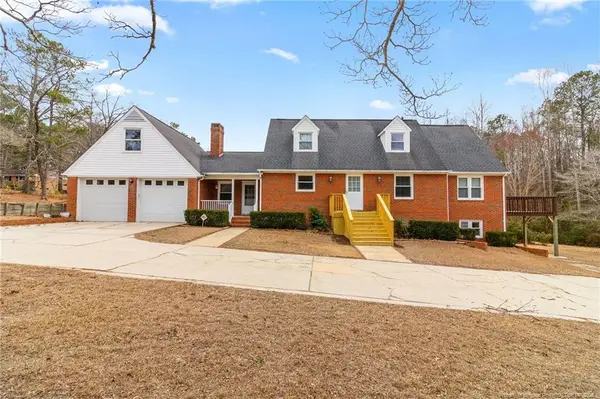 $567,000Active5 beds 5 baths3,591 sq. ft.
$567,000Active5 beds 5 baths3,591 sq. ft.3488 School Road, Fayetteville, NC 28306
MLS# LP757379Listed by: ATLAS REAL ESTATE PARTNERS - New
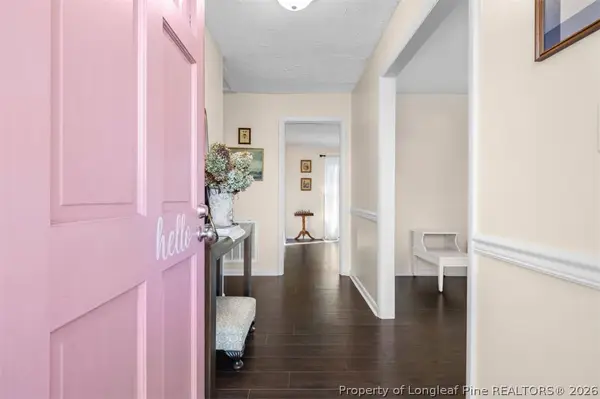 $233,000Active3 beds 2 baths1,322 sq. ft.
$233,000Active3 beds 2 baths1,322 sq. ft.710 Roundtree Drive, Fayetteville, NC 28304
MLS# 757681Listed by: KELLER WILLIAMS REALTY (PINEHURST) - New
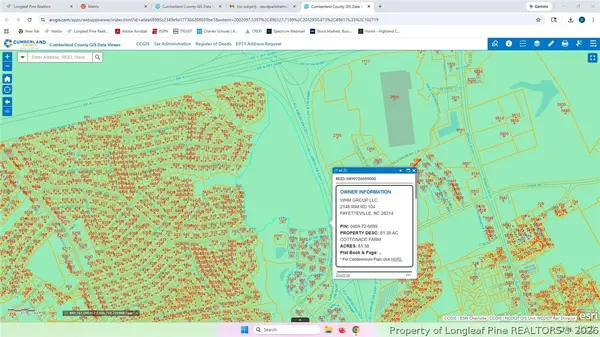 $5,000,000Active81.38 Acres
$5,000,000Active81.38 AcresAll American Freeway, Fayetteville, NC 28303
MLS# 757751Listed by: COLDWELL BANKER ADVANTAGE - FAYETTEVILLE - New
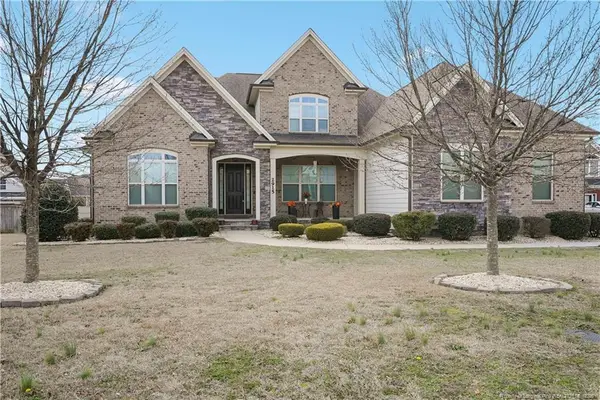 $639,900Active4 beds 4 baths3,602 sq. ft.
$639,900Active4 beds 4 baths3,602 sq. ft.2915 Spring Moss (lot 51) Lane, Fayetteville, NC 28306
MLS# LP757748Listed by: NORTHGROUP REAL ESTATE - New
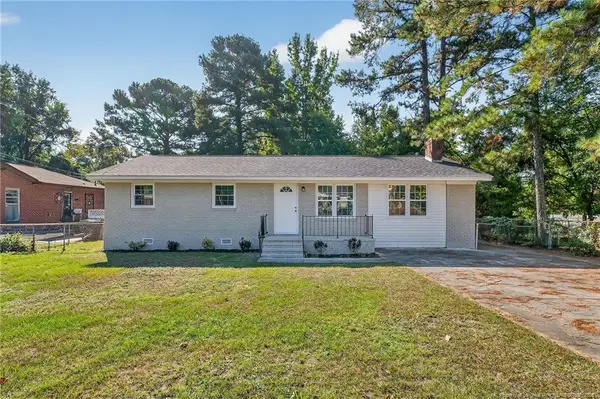 $214,900Active5 beds 3 baths1,970 sq. ft.
$214,900Active5 beds 3 baths1,970 sq. ft.835 Dwain Drive, Fayetteville, NC 28305
MLS# LP757639Listed by: REAL BROKER LLC - New
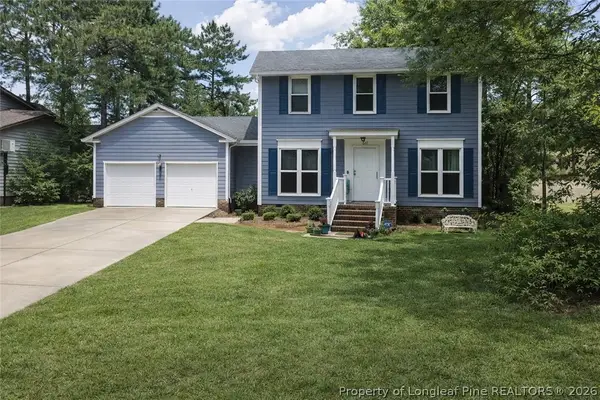 $305,000Active4 beds 3 baths1,888 sq. ft.
$305,000Active4 beds 3 baths1,888 sq. ft.617 Lufkin Circle, Fayetteville, NC 28311
MLS# 757741Listed by: ELITE REALTY GROUP - New
 $75,000Active4.52 Acres
$75,000Active4.52 Acres0 Randolph Avenue, Fayetteville, NC 28311
MLS# LP757626Listed by: RE/MAX REAL ESTATE SERVICE - New
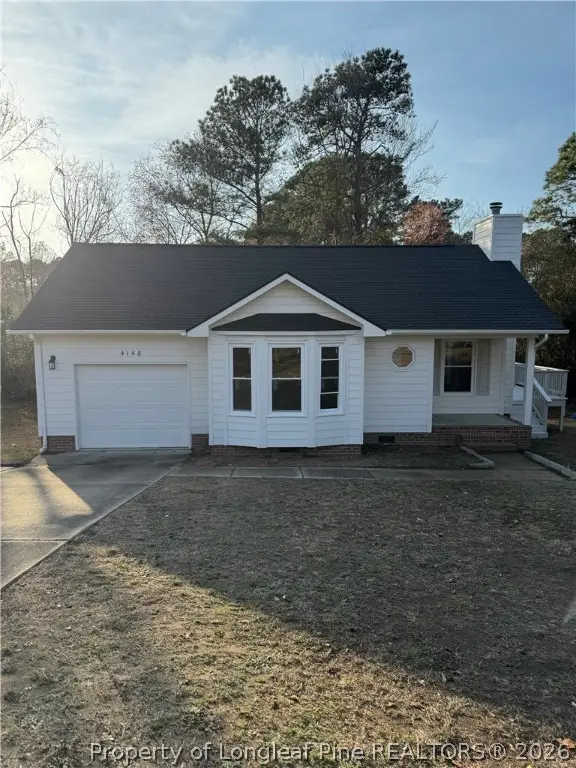 $197,500Active3 beds 2 baths1,156 sq. ft.
$197,500Active3 beds 2 baths1,156 sq. ft.4148 Village Drive, Fayetteville, NC 28304
MLS# 757744Listed by: COLDWELL BANKER ADVANTAGE - FAYETTEVILLE

