4536 Headwind Drive, Fayetteville, NC 28306
Local realty services provided by:Better Homes and Gardens Real Estate Lifestyle Property Partners
Listed by:mayra perry
Office:re/max choice
MLS#:100526663
Source:NC_CCAR
Price summary
- Price:$260,000
- Price per sq. ft.:$146.48
About this home
A welcoming home in Grays Creek Villas, built in 2017, offering 1,775 SQFT with 3 bedrooms, 2.5 bathrooms,
and a 2-car garage. Inside, you'll find spacious rooms including a great room with a cozy fireplace, a formal
dining room with a coffered ceiling, and a kitchen with stainless steel appliances (refrigerator to convey).
Upstairs, the primary suite features a walk-in closet, double vanity, garden tub, and separate shower. The
laundry room is conveniently located upstairs, and the washer and dryer are included! This home also features
a 225 SQFT unfinished bonus room, giving you the chance to expand your heated square footage and add
instant equity. Outside, relax on the patio and host BBQs in your fenced yard. Listed under market value for a quick sale with no HOA fees, this home is a fantastic opportunity!
Contact an agent
Home facts
- Year built:2017
- Listing ID #:100526663
- Added:11 day(s) ago
- Updated:September 03, 2025 at 04:51 PM
Rooms and interior
- Bedrooms:3
- Total bathrooms:3
- Full bathrooms:2
- Half bathrooms:1
- Living area:1,775 sq. ft.
Heating and cooling
- Cooling:Central Air
- Heating:Electric, Fireplace(s), Heat Pump, Heating
Structure and exterior
- Roof:Shingle
- Year built:2017
- Building area:1,775 sq. ft.
- Lot area:0.16 Acres
Schools
- High school:South View
- Middle school:South View
- Elementary school:Elizabeth Cashwell
Utilities
- Water:Municipal Water Available
Finances and disclosures
- Price:$260,000
- Price per sq. ft.:$146.48
- Tax amount:$2,001 (2025)
New listings near 4536 Headwind Drive
- New
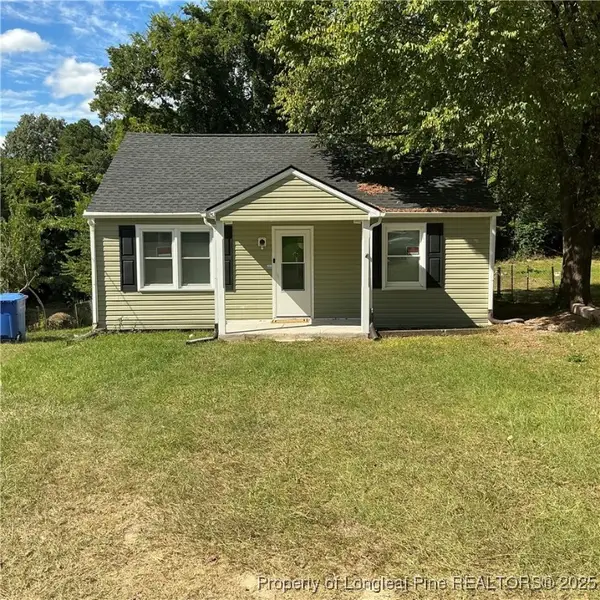 $205,000Active3 beds 2 baths901 sq. ft.
$205,000Active3 beds 2 baths901 sq. ft.210 Sunset Avenue, Fayetteville, NC 28301
MLS# 749692Listed by: OASIS REALTY AGENCY - New
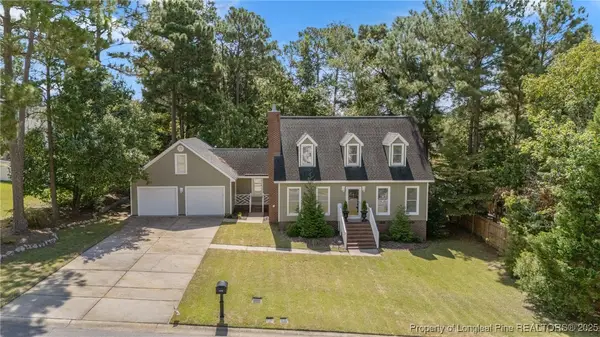 $310,000Active3 beds 3 baths1,874 sq. ft.
$310,000Active3 beds 3 baths1,874 sq. ft.6415 Burnside Place, Fayetteville, NC 28311
MLS# 749713Listed by: COLDWELL BANKER ADVANTAGE - FAYETTEVILLE - New
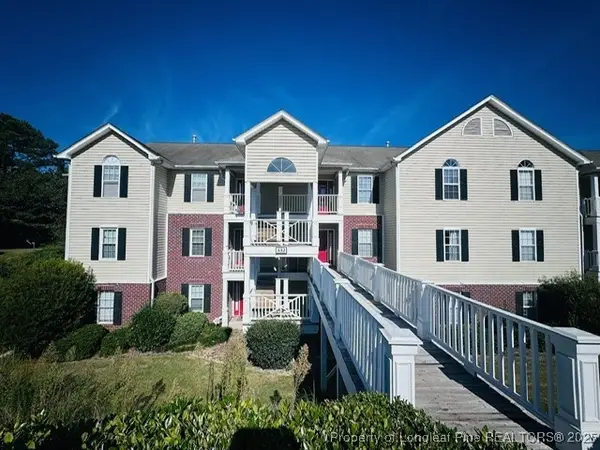 $149,900Active2 beds 2 baths1,254 sq. ft.
$149,900Active2 beds 2 baths1,254 sq. ft.332 Bubble Creek Court #2, Fayetteville, NC 28311
MLS# 749694Listed by: BLOOM REALTY - New
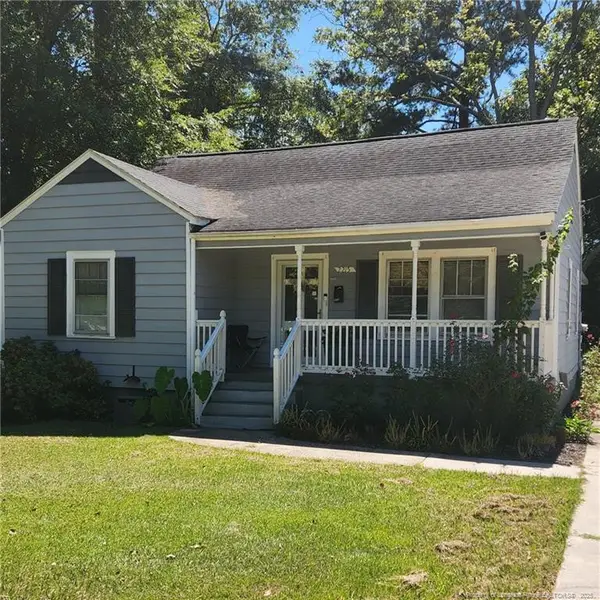 $210,000Active3 beds 2 baths1,266 sq. ft.
$210,000Active3 beds 2 baths1,266 sq. ft.2215 Bragg Blvd Boulevard, Fayetteville, NC 28303
MLS# LP748284Listed by: TEMPORARY OFFICE - Open Sun, 1 to 4pmNew
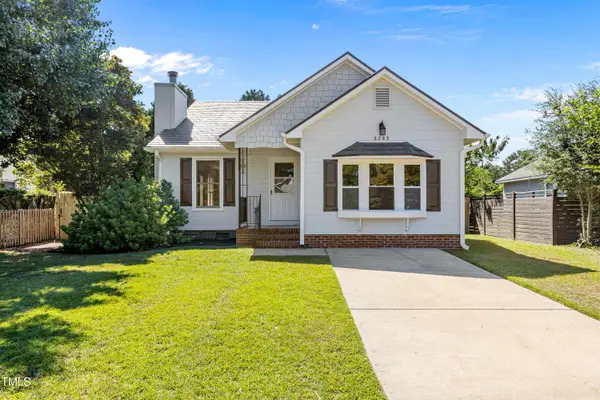 $219,000Active3 beds 2 baths1,515 sq. ft.
$219,000Active3 beds 2 baths1,515 sq. ft.6283 Withers Drive, Fayetteville, NC 28304
MLS# 10119359Listed by: ANN MILTON REALTY - New
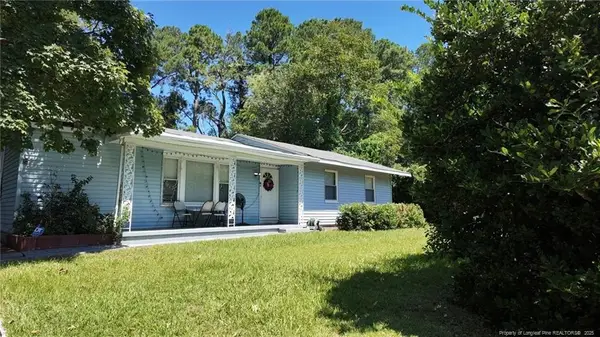 $174,000Active3 beds 2 baths1,336 sq. ft.
$174,000Active3 beds 2 baths1,336 sq. ft.3118 Imperial Drive, Fayetteville, NC 28303
MLS# LP749618Listed by: NELSON REALTY GROUP, LLC. - New
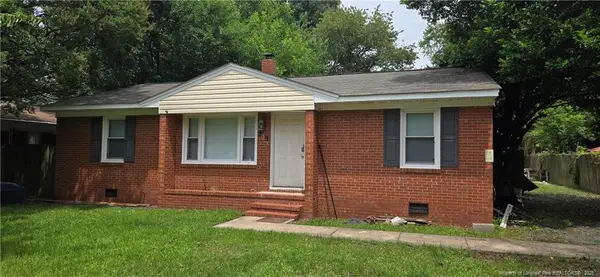 $130,000Active3 beds 1 baths1,161 sq. ft.
$130,000Active3 beds 1 baths1,161 sq. ft.209 Faison Avenue, Fayetteville, NC 28304
MLS# LP749681Listed by: EXP REALTY LLC - New
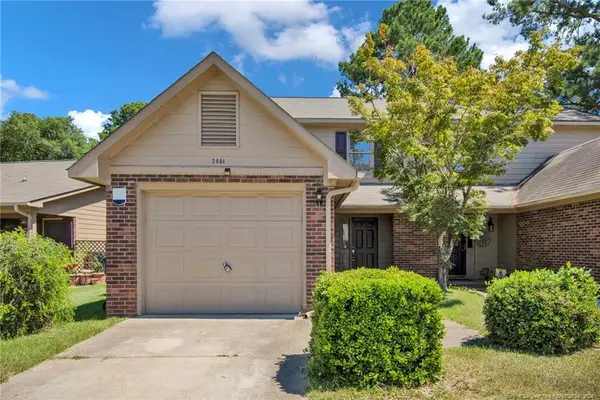 $185,000Active2 beds 3 baths1,312 sq. ft.
$185,000Active2 beds 3 baths1,312 sq. ft.2604 Burke Lane, Fayetteville, NC 28306
MLS# LP749120Listed by: THE VILLA REALTY, LLC. - Open Sun, 12 to 6pmNew
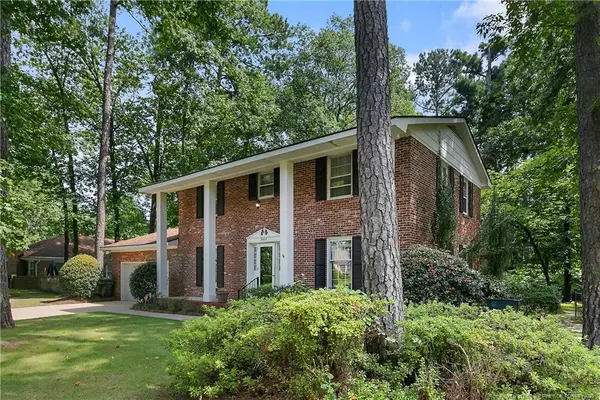 $279,900Active3 beds 3 baths1,983 sq. ft.
$279,900Active3 beds 3 baths1,983 sq. ft.3407 Sugar Cane Circle, Fayetteville, NC 28303
MLS# LP749592Listed by: TOWNSEND REAL ESTATE - New
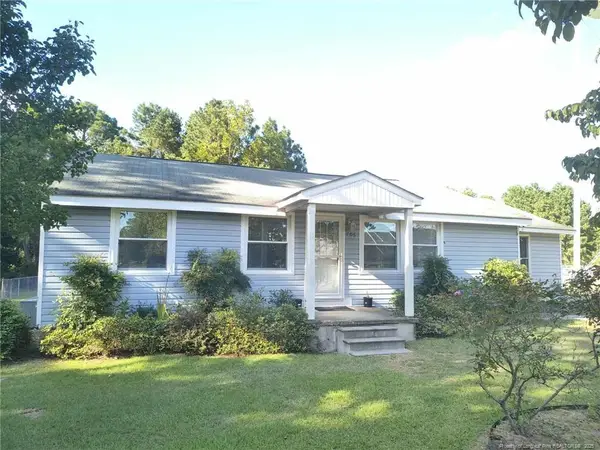 $120,000Active3 beds 1 baths1,488 sq. ft.
$120,000Active3 beds 1 baths1,488 sq. ft.706 Elliot Farm Road, Fayetteville, NC 28311
MLS# LP749674Listed by: THOMAS REAL ESTATE SERVICES
