4644 Woodline Drive, Fayetteville, NC 28314
Local realty services provided by:Better Homes and Gardens Real Estate Paracle
Listed by: kenneth barefoot
Office: coldwell banker advantage - fayetteville
MLS#:749023
Source:NC_FRAR
Price summary
- Price:$324,000
- Price per sq. ft.:$102.69
- Monthly HOA dues:$18.75
About this home
Little River Farms: Come see this stunning 4-bedroom, 2.5-bath home offering over 3,100 sq. ft. of comfortable living space, Step into the extra-large family room with a cozy remote-controlled fireplace, adjoining dining area, and a gourmet kitchen featuring granite countertops, stainless steel range, dishwasher, microwave, and a brand-new refrigerator (2024). Shiplap surround fireplace & new mantel added 2021 includes Gas fireplace with remote. The interior has been freshly repainted in 2024, giving the home a bright and welcoming feel. New Roof 2021, Upgrades fixtures, fans & toilets. Upstairs, the spacious owner’s suite boasts a huge walk-in closet, dual vanity, separate shower with upgraded showerhead, and a large garden tub. Three additional bedrooms and two full baths complete the upper level, offering plenty of room for family or guests. Enjoy the outdoors with a private backyard featuring a full privacy fence and wooded tree line for added seclusion. A double garage provides ample parking and storage. Located in a charming small neighborhood close to schools, shopping, and just minutes from Ft. Bragg, this move-in ready home is perfect for a growing family!
Contact an agent
Home facts
- Year built:2014
- Listing ID #:749023
- Added:116 day(s) ago
- Updated:December 12, 2025 at 08:55 AM
Rooms and interior
- Bedrooms:4
- Total bathrooms:3
- Full bathrooms:2
- Half bathrooms:1
- Living area:3,155 sq. ft.
Heating and cooling
- Cooling:Central Air, Electric
- Heating:Heat Pump
Structure and exterior
- Year built:2014
- Building area:3,155 sq. ft.
- Lot area:0.36 Acres
Schools
- High school:Seventy-First Senior High
- Middle school:Lewis Chapel Middle School
Utilities
- Water:Public
- Sewer:Public Sewer
Finances and disclosures
- Price:$324,000
- Price per sq. ft.:$102.69
New listings near 4644 Woodline Drive
- New
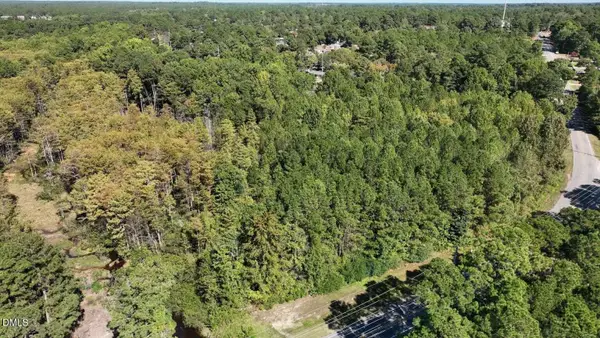 $39,997Active3.79 Acres
$39,997Active3.79 Acres906 Shaw Mill Road, Fayetteville, NC 28311
MLS# 10137391Listed by: CHOSEN REAL ESTATE GROUP - New
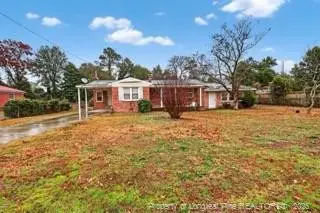 $175,000Active3 beds 2 baths1,808 sq. ft.
$175,000Active3 beds 2 baths1,808 sq. ft.3117 Dyke Street, Fayetteville, NC 28306
MLS# LP754450Listed by: THE BROWN KEYS REAL ESTATE - New
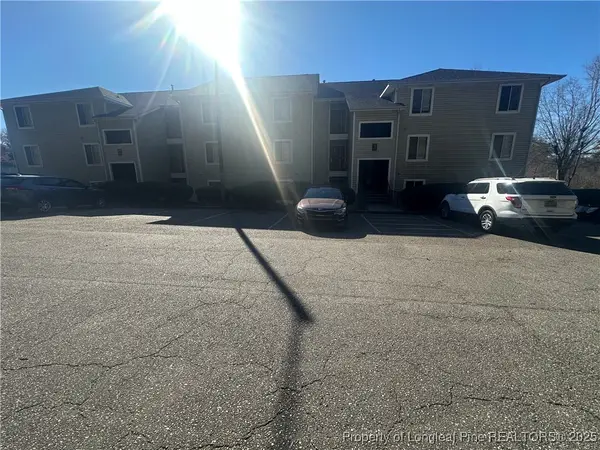 $135,000Active2 beds 2 baths1,060 sq. ft.
$135,000Active2 beds 2 baths1,060 sq. ft.3374 Galleria Drive #3, Fayetteville, NC 28303
MLS# 754639Listed by: BEDROCK REALTY - New
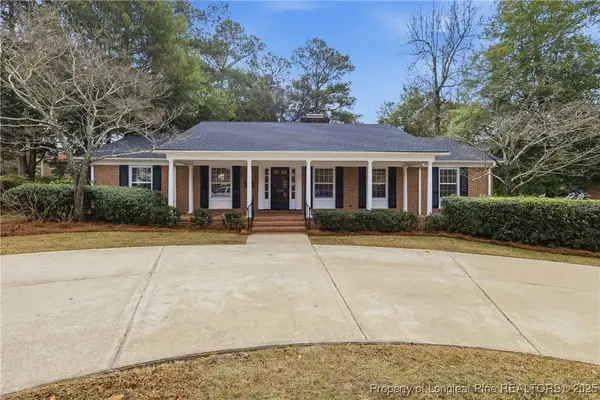 $360,000Active3 beds 2 baths2,201 sq. ft.
$360,000Active3 beds 2 baths2,201 sq. ft.1513 Raeford Road, Fayetteville, NC 28305
MLS# 754636Listed by: COLDWELL BANKER ADVANTAGE - FAYETTEVILLE - New
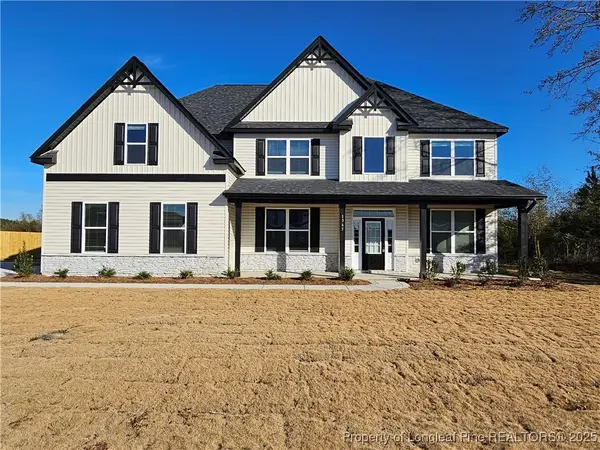 $519,900Active3 beds 4 baths3,740 sq. ft.
$519,900Active3 beds 4 baths3,740 sq. ft.1365 Halibut Street, Fayetteville, NC 28312
MLS# 754638Listed by: EVOLVE REALTY - New
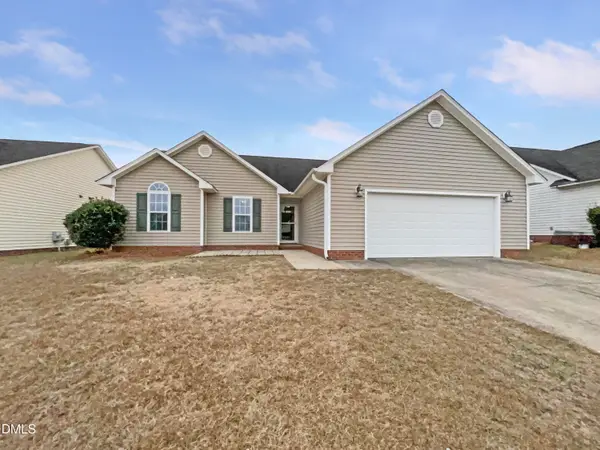 $249,000Active3 beds 2 baths1,407 sq. ft.
$249,000Active3 beds 2 baths1,407 sq. ft.1451 Avoncroft Drive, Fayetteville, NC 28306
MLS# 10137376Listed by: MARK SPAIN REAL ESTATE - New
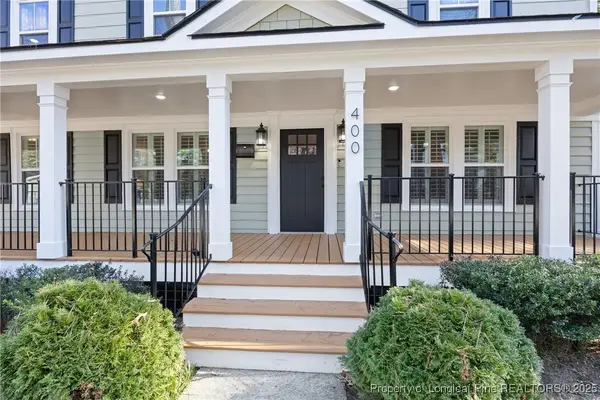 $455,000Active5 beds 4 baths3,144 sq. ft.
$455,000Active5 beds 4 baths3,144 sq. ft.400 Westmont Drive, Fayetteville, NC 28305
MLS# 754600Listed by: ON POINT REALTY 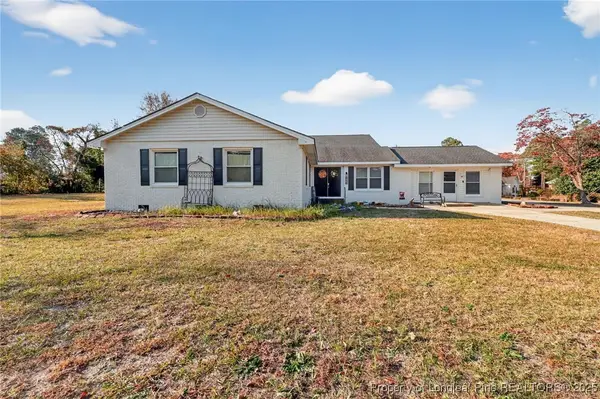 $398,900Active4 beds 4 baths3,334 sq. ft.
$398,900Active4 beds 4 baths3,334 sq. ft.3402 Seven Mountain Drive, Fayetteville, NC 28306
MLS# 754174Listed by: THE BROWN KEYS REAL ESTATE- New
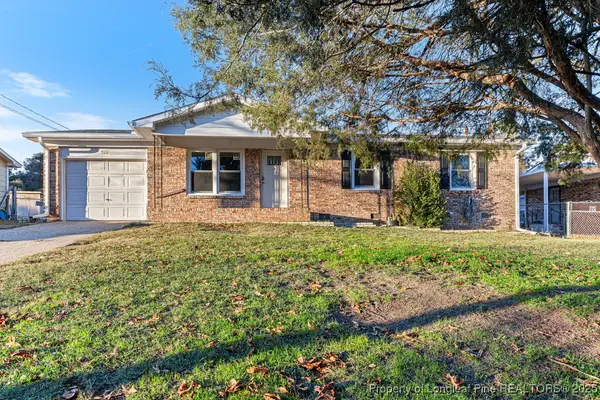 $199,900Active3 beds 2 baths1,092 sq. ft.
$199,900Active3 beds 2 baths1,092 sq. ft.922 Rancho Drive, Fayetteville, NC 28303
MLS# 754613Listed by: ALLSTARS REALTY  $305,000Active3 beds 3 baths2,187 sq. ft.
$305,000Active3 beds 3 baths2,187 sq. ft.1229 Brickyard Drive, Fayetteville, NC 28306
MLS# 750315Listed by: KELLER WILLIAMS REALTY (FAYETTEVILLE)
