468 Copperleaf Dr., #78, Fayetteville, NC 28311
Local realty services provided by:Better Homes and Gardens Real Estate Paracle
468 Copperleaf Dr., #78,Fayetteville, NC 28311
$446,967
- 4 Beds
- 3 Baths
- 2,940 sq. ft.
- Single family
- Active
Listed by: selling the sandhills powered by rw property of the pines
Office: realty world properties of the pines
MLS#:743746
Source:NC_FRAR
Price summary
- Price:$446,967
- Price per sq. ft.:$152.03
- Monthly HOA dues:$30
About this home
Welcome to the Brooks Floor Plan by McKee Homes in Coventry Woods!
This beautifully designed 4-bedroom, 3-bathroom home offers a thoughtful layout perfect for modern living. The main floor features a guest bedroom and full bath, ideal for visitors or multigenerational living.
Enjoy movie nights or playtime in the enormous game/media room, and stay organized with a spacious mud room just off the double garage.
The primary suite is a true retreat, complete with a tiled walk-in shower and luxurious finishes. The laundry room includes a sink, adding convenience to your daily routine. Entertain in style with a butler’s pantry featuring granite countertops, and cozy up by the fireplace adorned with a stylish shiplap accent wall.
Don’t miss the opportunity to call this exceptional home your own in the sought-after Coventry Woods community![Coventry Woods] [Brooks]
Contact an agent
Home facts
- Year built:2025
- Listing ID #:743746
- Added:238 day(s) ago
- Updated:January 09, 2026 at 04:22 PM
Rooms and interior
- Bedrooms:4
- Total bathrooms:3
- Full bathrooms:3
- Living area:2,940 sq. ft.
Heating and cooling
- Heating:Heat Pump
Structure and exterior
- Year built:2025
- Building area:2,940 sq. ft.
- Lot area:0.41 Acres
Schools
- High school:Pine Forest Senior High
- Middle school:Pine Forest Middle School
- Elementary school:Long Hill Elementary (2-5)
Utilities
- Water:Public
- Sewer:Public Sewer
Finances and disclosures
- Price:$446,967
- Price per sq. ft.:$152.03
New listings near 468 Copperleaf Dr., #78
- New
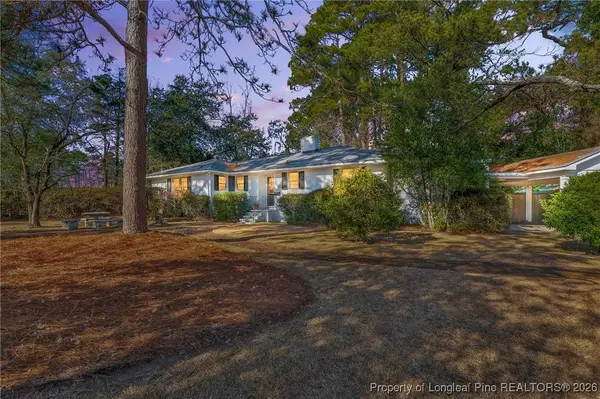 $250,000Active3 beds 2 baths1,490 sq. ft.
$250,000Active3 beds 2 baths1,490 sq. ft.3110 Baker Street, Fayetteville, NC 28303
MLS# 755485Listed by: COLDWELL BANKER ADVANTAGE - FAYETTEVILLE - New
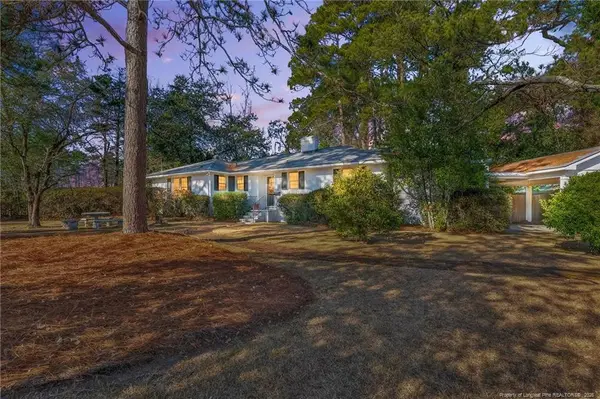 $250,000Active3 beds 2 baths1,490 sq. ft.
$250,000Active3 beds 2 baths1,490 sq. ft.3110 Baker Street, Fayetteville, NC 28303
MLS# LP755485Listed by: COLDWELL BANKER ADVANTAGE - FAYETTEVILLE - New
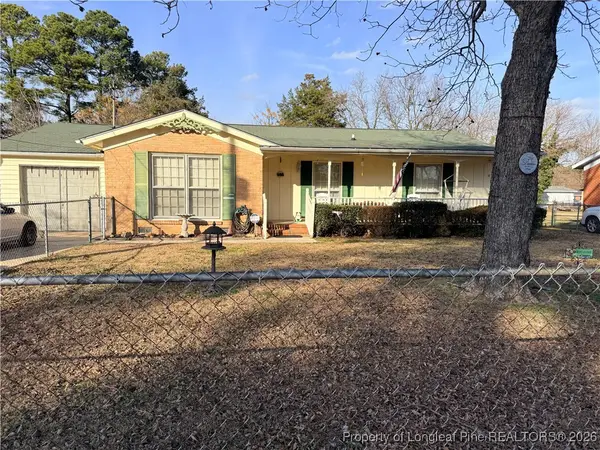 $185,000Active3 beds 2 baths1,563 sq. ft.
$185,000Active3 beds 2 baths1,563 sq. ft.655 Wiltshire Road, Fayetteville, NC 28314
MLS# 755523Listed by: ERA STROTHER REAL ESTATE - New
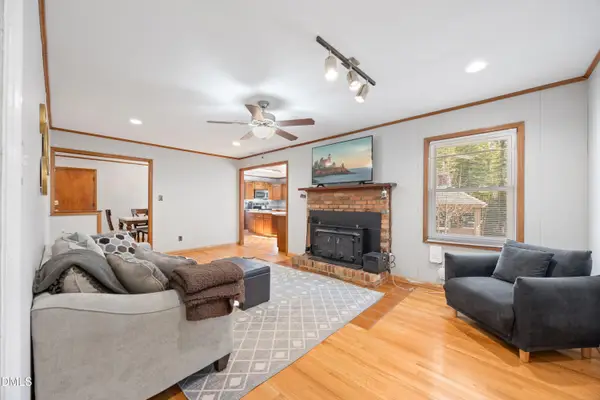 $277,500Active3 beds 2 baths1,816 sq. ft.
$277,500Active3 beds 2 baths1,816 sq. ft.209 Haverhill Drive, Fayetteville, NC 28314
MLS# 10140249Listed by: HOMECOIN.COM - New
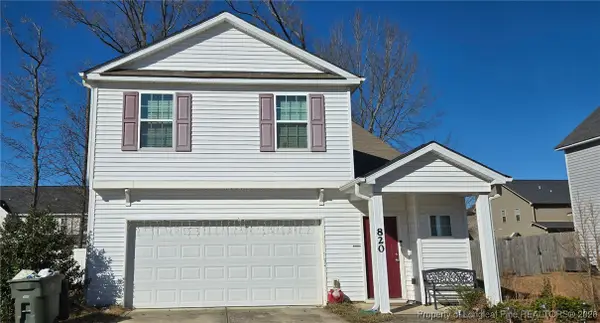 $200,000Active4 beds 3 baths1,700 sq. ft.
$200,000Active4 beds 3 baths1,700 sq. ft.820 Bellingham Way, Fayetteville, NC 28312
MLS# 755492Listed by: KELLER WILLIAMS REALTY (FAYETTEVILLE) - New
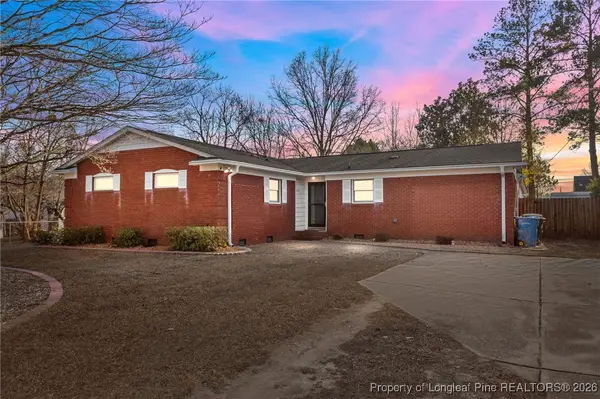 $220,000Active4 beds 3 baths1,691 sq. ft.
$220,000Active4 beds 3 baths1,691 sq. ft.423 Morningside Drive, Fayetteville, NC 28311
MLS# 755517Listed by: CAROLINA PROPERTY SALES - New
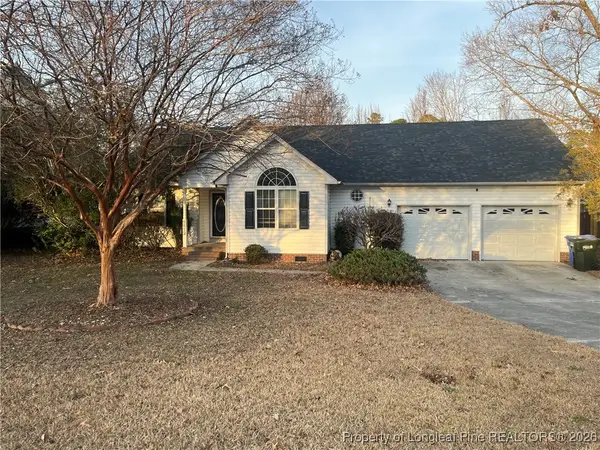 $230,000Active3 beds 2 baths1,315 sq. ft.
$230,000Active3 beds 2 baths1,315 sq. ft.7112 Overland Court, Fayetteville, NC 28306
MLS# 755521Listed by: EXP REALTY LLC - New
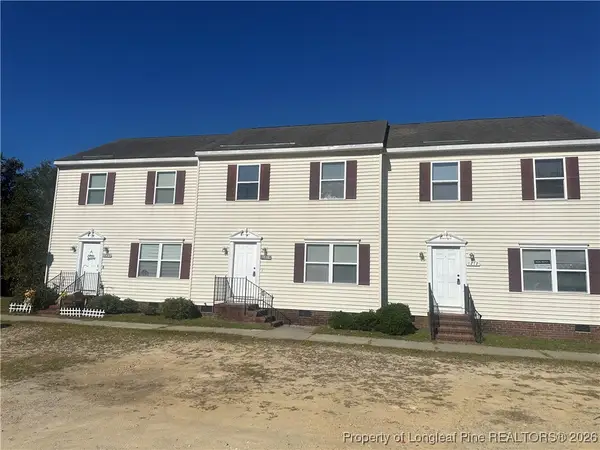 $390,000Active-- beds -- baths
$390,000Active-- beds -- baths1204 - 1224 Superior Pointe Place Place, Fayetteville, NC 28301
MLS# 755522Listed by: NORTHGROUP REAL ESTATE - New
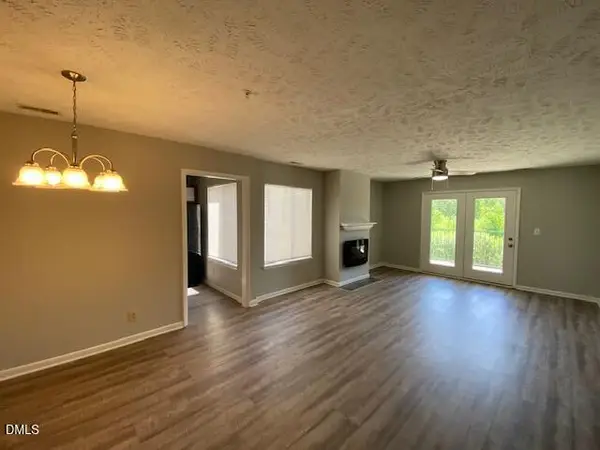 $144,900Active3 beds 2 baths1,330 sq. ft.
$144,900Active3 beds 2 baths1,330 sq. ft.3392 Galleria Drive #13, Fayetteville, NC 28303
MLS# 10140188Listed by: COLDWELL BANKER ADVANTAGE - New
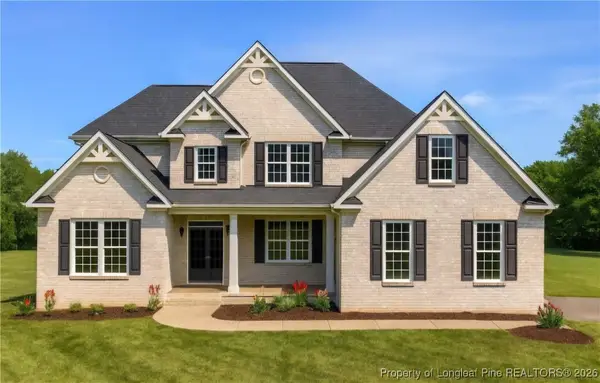 $799,000Active5 beds 4 baths3,576 sq. ft.
$799,000Active5 beds 4 baths3,576 sq. ft.530 Swan Island Court, Fayetteville, NC 28311
MLS# 755459Listed by: EVOLVE REALTY
