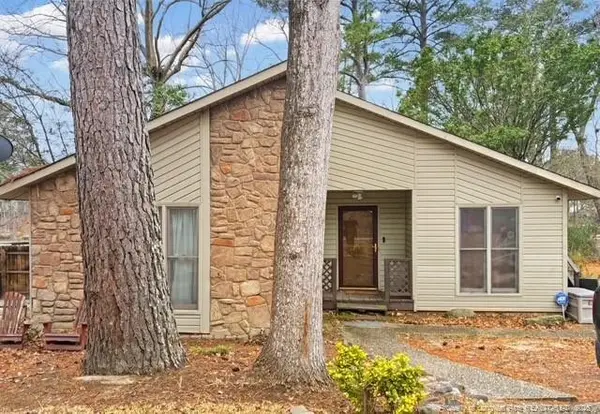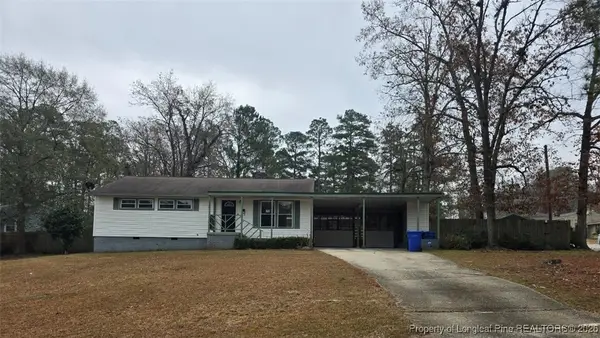5006 Westerly Drive, Fayetteville, NC 28314
Local realty services provided by:Better Homes and Gardens Real Estate Paracle
Listed by: william mcneill
Office: coldwell banker advantage - yadkin road
MLS#:751497
Source:NC_FRAR
Price summary
- Price:$295,000
- Price per sq. ft.:$151.98
- Monthly HOA dues:$16
About this home
Welcome to 5006 Westerly Drive. Built in 2008, this stunning ranch style residence is located in the Scotts Mill North in Fayetteville NC. This home is well maintained and features 3 bedrooms, 2 bathrooms, 1,941 square feet and an awesome layout. Furthermore, there is a spacious great room with a cozy fireplace, formal dining room and a well-appointed kitchen complete with, stainless steel appliances, and an abundance of cabinet and counter space. Over the garage, there is a large, finished bonus room, ideal for a media room, a man cave or a multitude of other uses. Other features include a huge 2 car garage, screened in porch, irrigation system, separate laundry room, patio, beautiful fixtures, plantation blinds, walk-in closets, ceiling fans, backsplash, hardwood and tile flooring, crown and chair rail molding, double vanity, vaulted/trey ceiling, and much more! Last but not least, the home sits on a nice lot with a privacy fence and beautiful and meticulously well-kept landscaping. This home offers comfort, style, and ample space both indoors and must be seen in person to truly appreciate all it has to offer! It will not last long!
Contact an agent
Home facts
- Year built:2008
- Listing ID #:751497
- Added:101 day(s) ago
- Updated:December 30, 2025 at 08:52 AM
Rooms and interior
- Bedrooms:3
- Total bathrooms:2
- Full bathrooms:2
- Living area:1,941 sq. ft.
Heating and cooling
- Cooling:Central Air
- Heating:Heat Pump
Structure and exterior
- Year built:2008
- Building area:1,941 sq. ft.
- Lot area:0.26 Acres
Schools
- High school:Seventy-First Senior High
- Middle school:Anne Chestnut Middle School
- Elementary school:Lake Rim Elementary
Utilities
- Water:Public
- Sewer:Public Sewer
Finances and disclosures
- Price:$295,000
- Price per sq. ft.:$151.98
New listings near 5006 Westerly Drive
- Coming Soon
 $217,000Coming Soon3 beds 2 baths
$217,000Coming Soon3 beds 2 baths5611 S Nix Road S, Fayetteville, NC 28314
MLS# LP755824Listed by: HOME ATLAST REALTY - New
 $275,000Active3 beds 2 baths1,558 sq. ft.
$275,000Active3 beds 2 baths1,558 sq. ft.505 Killeen Road, Fayetteville, NC 28303
MLS# LP756049Listed by: MILITARY FAMILY REALTY LLC - New
 $369,999Active4 beds 3 baths2,321 sq. ft.
$369,999Active4 beds 3 baths2,321 sq. ft.3115 Whirlwind Road, Fayetteville, NC 28306
MLS# 755998Listed by: EXP REALTY LLC - New
 $139,900Active3 beds 2 baths1,150 sq. ft.
$139,900Active3 beds 2 baths1,150 sq. ft.2049 Corrinna Street, Fayetteville, NC 28301
MLS# 756034Listed by: TJB REALTY - New
 $75,000Active4.84 Acres
$75,000Active4.84 AcresShelton Beard Road, Fayetteville, NC 28312
MLS# 756042Listed by: FUSION PROPERTIES - New
 $220,000Active3 beds 2 baths1,375 sq. ft.
$220,000Active3 beds 2 baths1,375 sq. ft.4610 Gem Court, Fayetteville, NC 28314
MLS# LP756002Listed by: RE/MAX REAL ESTATE SERVICE - New
 $379,000Active3 beds 2 baths2,332 sq. ft.
$379,000Active3 beds 2 baths2,332 sq. ft.2134 Broadman Avenue, Fayetteville, NC 28304
MLS# LP756011Listed by: BUSTILLO REALTY CONNECTION SERVICES, LLC. - New
 $178,000Active3 beds 2 baths1,215 sq. ft.
$178,000Active3 beds 2 baths1,215 sq. ft.1929 Mcgougan Road, Fayetteville, NC 28303
MLS# 756031Listed by: MILLER REAL ESTATE - New
 $170,000Active3 beds 2 baths1,183 sq. ft.
$170,000Active3 beds 2 baths1,183 sq. ft.2204 Mossy Cup Lane, Fayetteville, NC 28304
MLS# LP756026Listed by: KELLER WILLIAMS REALTY (PINEHURST) - New
 $155,000Active3 beds 2 baths1,101 sq. ft.
$155,000Active3 beds 2 baths1,101 sq. ft.331 Richmond Drive, Fayetteville, NC 28304
MLS# LP756030Listed by: LPT REALTY LLC
