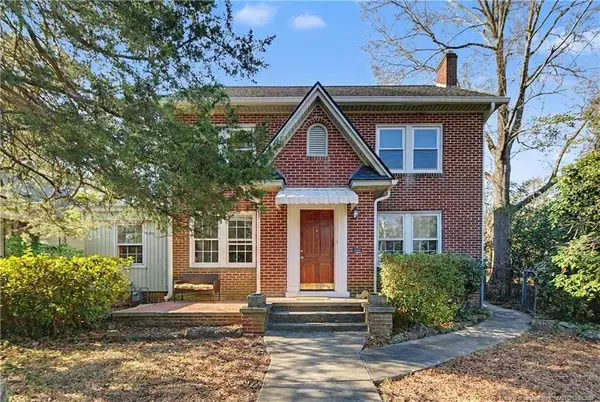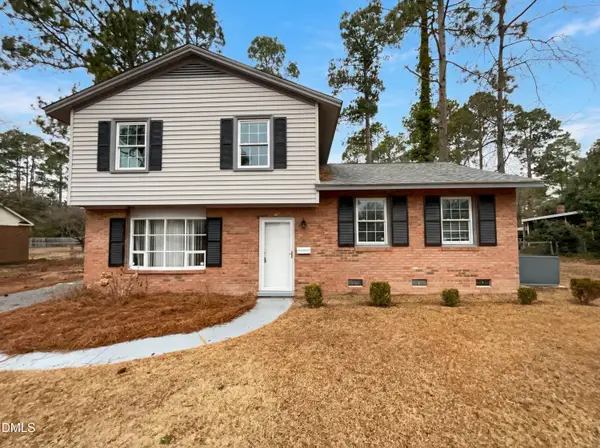501 Windwood On Skye, Fayetteville, NC 28303
Local realty services provided by:Better Homes and Gardens Real Estate Paracle
501 Windwood On Skye,Fayetteville, NC 28303
$656,000
- 4 Beds
- 5 Baths
- 4,599 sq. ft.
- Single family
- Active
Listed by: the pennink teams powered by coldwell banker advantage, tiffany pennink
Office: coldwell banker advantage - fayetteville
MLS#:LP753362
Source:RD
Price summary
- Price:$656,000
- Price per sq. ft.:$142.64
- Monthly HOA dues:$58.33
About this home
Located in the private community of Windwood on Skye, this magnificent 4-bedroom, 4.5-bath home offers over 4,500 sq. ft. of refined living space, perfectly blending elegance and everyday functionality. The main-level primary suite is a true retreat, featuring a spa-like bathroom with a soaking tub, steam shower, and an expansive dual walk-in closets. Each additional bedroom includes its own ensuite bathroom, ensuring comfort and privacy for all. The home also boasts a bonus room providing flexible space to suit your lifestyle. Outside, the fenced-in yard offers privacy and room to enjoy outdoor living. A 2-car detached garage includes unfinished space above, ideal for storage or future expansion. Additionally, a 2-car carport connects directly to the mudroom and kitchen for effortless daily access. Sellers are very motivated! This exceptional estate is listed at $670,000 as-is, supported by a pre-market appraisal of $735,000priced to sell for a buyer seeking instant equity in one of Fayetteville's premier neighborhoods. This is an incredible opportunity in a coveted neighborhood.
Contact an agent
Home facts
- Year built:1985
- Listing ID #:LP753362
- Added:90 day(s) ago
- Updated:February 10, 2026 at 04:59 PM
Rooms and interior
- Bedrooms:4
- Total bathrooms:5
- Full bathrooms:4
- Half bathrooms:1
- Living area:4,599 sq. ft.
Heating and cooling
- Heating:Forced Air, Natural Gas
Structure and exterior
- Year built:1985
- Building area:4,599 sq. ft.
- Lot area:0.42 Acres
Finances and disclosures
- Price:$656,000
- Price per sq. ft.:$142.64
New listings near 501 Windwood On Skye
- New
 $218,000Active3 beds 2 baths1,514 sq. ft.
$218,000Active3 beds 2 baths1,514 sq. ft.503 Jamestown Avenue, Fayetteville, NC 28303
MLS# 757250Listed by: EXP REALTY LLC - New
 $246,000Active3 beds 3 baths1,700 sq. ft.
$246,000Active3 beds 3 baths1,700 sq. ft.1315 Braybrooke Place, Fayetteville, NC 28314
MLS# 757275Listed by: LEVEL UP REALTY & PROPERTY MANAGEMENT - New
 $339,500Active3 beds 2 baths1,881 sq. ft.
$339,500Active3 beds 2 baths1,881 sq. ft.207 Hillcrest Avenue, Fayetteville, NC 28305
MLS# LP756666Listed by: TOWNSEND REAL ESTATE - New
 $513,000Active3 beds 4 baths3,740 sq. ft.
$513,000Active3 beds 4 baths3,740 sq. ft.1351 Halibut Street, Fayetteville, NC 28312
MLS# LP757256Listed by: EVOLVE REALTY - Open Fri, 11 to 1amNew
 $267,500Active3 beds 3 baths1,762 sq. ft.
$267,500Active3 beds 3 baths1,762 sq. ft.2929 Skycrest Drive, Fayetteville, NC 28304
MLS# 757269Listed by: EXP REALTY OF TRIANGLE NC - New
 $640,000Active5 beds 4 baths3,332 sq. ft.
$640,000Active5 beds 4 baths3,332 sq. ft.3630 Dove Meadow Trail, Fayetteville, NC 28306
MLS# 757260Listed by: REAL BROKER LLC  $132,500Pending3 beds 2 baths1,111 sq. ft.
$132,500Pending3 beds 2 baths1,111 sq. ft.698 Dowfield Drive, Fayetteville, NC 28311
MLS# LP757108Listed by: RE/MAX CHOICE- New
 $363,000Active3 beds 3 baths2,211 sq. ft.
$363,000Active3 beds 3 baths2,211 sq. ft.7613 Trappers Road, Fayetteville, NC 28311
MLS# 10145803Listed by: MARK SPAIN REAL ESTATE - New
 $600,000Active103.93 Acres
$600,000Active103.93 Acres00 Division Place, Fayetteville, NC 28312
MLS# 10145811Listed by: WHITETAIL PROPERTIES, LLC - New
 $234,000Active3 beds 3 baths1,040 sq. ft.
$234,000Active3 beds 3 baths1,040 sq. ft.506 Shoreline Drive, Fayetteville, NC 28311
MLS# 10145817Listed by: MARK SPAIN REAL ESTATE

