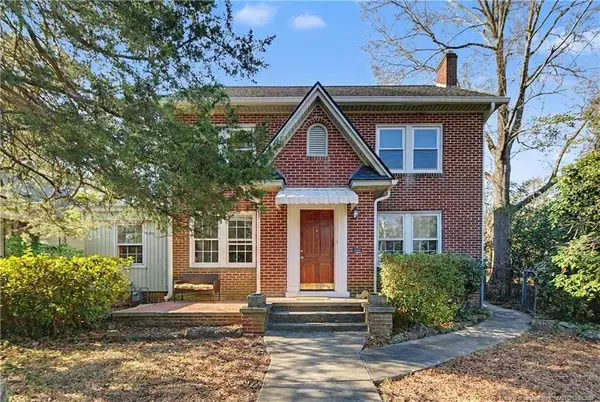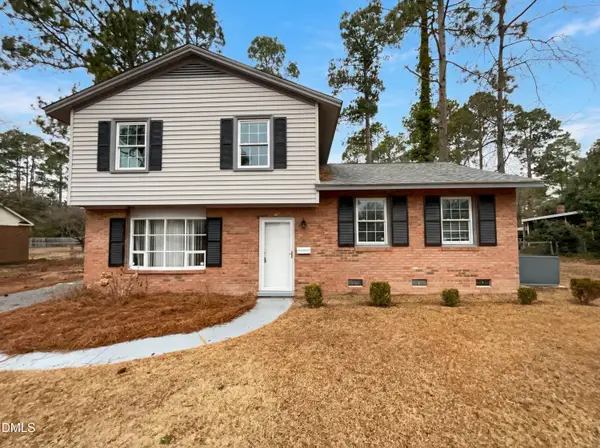505 Southwick Drive, Fayetteville, NC 28303
Local realty services provided by:Better Homes and Gardens Real Estate Paracle
505 Southwick Drive,Fayetteville, NC 28303
$275,000
- 3 Beds
- 2 Baths
- 2,099 sq. ft.
- Single family
- Pending
Listed by: eunice shoemaker
Office: swanky nests, llc.
MLS#:756624
Source:NC_FRAR
Price summary
- Price:$275,000
- Price per sq. ft.:$131.01
About this home
Discover your new retreat in the sought-after Cottonade neighborhood, just minutes from Fort Bragg. This timeless 3-bedroom, 2-bath brick ranch offers the perfect blend of charm, space, and modern updates on a generous 0.40-acre lot.
Step inside to beautifully maintained hardwood floors that add warmth and elegance throughout the main living areas. The updated kitchen features stainless steel appliances and ample prep space, ideal for home cooking or entertaining.
Designed for both function and flexibility, the home includes two spacious living areas. The primary suite offers privacy and comfort with its own en-suite bathroom.
Out back, relax on the expansive wood deck that overlooks a fully fenced, tree-lined backyard, your own quiet escape under the Carolina sky.
Located in a peaceful, established neighborhood with no HOA, this home is just minutes from shopping & dining.
COMPLEMENTARY 1% interest rate reduction for the first year when using preferred lender: CJ King - Executive Loan Officer, Rocket Mortgage Cell: 910-364-1911 : Email: CjKing@rocketmortgage.com
Contact an agent
Home facts
- Year built:1973
- Listing ID #:756624
- Added:181 day(s) ago
- Updated:February 10, 2026 at 04:13 AM
Rooms and interior
- Bedrooms:3
- Total bathrooms:2
- Full bathrooms:2
- Living area:2,099 sq. ft.
Heating and cooling
- Cooling:Central Air, Electric
Structure and exterior
- Year built:1973
- Building area:2,099 sq. ft.
Schools
- High school:Westover Senior High
- Middle school:Westover Middle School
Utilities
- Water:Public
- Sewer:Public Sewer
Finances and disclosures
- Price:$275,000
- Price per sq. ft.:$131.01
New listings near 505 Southwick Drive
- New
 $218,000Active3 beds 2 baths1,514 sq. ft.
$218,000Active3 beds 2 baths1,514 sq. ft.503 Jamestown Avenue, Fayetteville, NC 28303
MLS# 757250Listed by: EXP REALTY LLC - New
 $246,000Active3 beds 3 baths1,700 sq. ft.
$246,000Active3 beds 3 baths1,700 sq. ft.1315 Braybrooke Place, Fayetteville, NC 28314
MLS# 757275Listed by: LEVEL UP REALTY & PROPERTY MANAGEMENT - New
 $339,500Active3 beds 2 baths1,881 sq. ft.
$339,500Active3 beds 2 baths1,881 sq. ft.207 Hillcrest Avenue, Fayetteville, NC 28305
MLS# LP756666Listed by: TOWNSEND REAL ESTATE - New
 $513,000Active3 beds 4 baths3,740 sq. ft.
$513,000Active3 beds 4 baths3,740 sq. ft.1351 Halibut Street, Fayetteville, NC 28312
MLS# LP757256Listed by: EVOLVE REALTY - Open Fri, 11 to 1amNew
 $267,500Active3 beds 3 baths1,762 sq. ft.
$267,500Active3 beds 3 baths1,762 sq. ft.2929 Skycrest Drive, Fayetteville, NC 28304
MLS# 757269Listed by: EXP REALTY OF TRIANGLE NC - New
 $640,000Active5 beds 4 baths3,332 sq. ft.
$640,000Active5 beds 4 baths3,332 sq. ft.3630 Dove Meadow Trail, Fayetteville, NC 28306
MLS# 757260Listed by: REAL BROKER LLC  $132,500Pending3 beds 2 baths1,111 sq. ft.
$132,500Pending3 beds 2 baths1,111 sq. ft.698 Dowfield Drive, Fayetteville, NC 28311
MLS# LP757108Listed by: RE/MAX CHOICE- New
 $363,000Active3 beds 3 baths2,211 sq. ft.
$363,000Active3 beds 3 baths2,211 sq. ft.7613 Trappers Road, Fayetteville, NC 28311
MLS# 10145803Listed by: MARK SPAIN REAL ESTATE - New
 $600,000Active103.93 Acres
$600,000Active103.93 Acres00 Division Place, Fayetteville, NC 28312
MLS# 10145811Listed by: WHITETAIL PROPERTIES, LLC - New
 $234,000Active3 beds 3 baths1,040 sq. ft.
$234,000Active3 beds 3 baths1,040 sq. ft.506 Shoreline Drive, Fayetteville, NC 28311
MLS# 10145817Listed by: MARK SPAIN REAL ESTATE

