5108 Walnut Drive, Fayetteville, NC 28304
Local realty services provided by:Better Homes and Gardens Real Estate Paracle
5108 Walnut Drive,Fayetteville, NC 28304
$158,000
- 2 Beds
- 1 Baths
- 915 sq. ft.
- Single family
- Active
Listed by: naomi brown rasmussen
Office: housewell.com realty of nc, llc.
MLS#:753410
Source:NC_FRAR
Price summary
- Price:$158,000
- Price per sq. ft.:$172.68
About this home
Charming, Move-In Ready & Includes a 1-Year Home Warranty!
Welcome to this beautifully updated 2-bedroom, 1-bath home where style, comfort, and functionality come together seamlessly. From the moment you step inside, you’re greeted by gorgeous new flooring, abundant natural light, and an open, thoughtfully designed layout that feels both spacious and inviting. The kitchen truly anchors the home, featuring sleek stainless steel appliances, modern finishes, and ample counter and cabinet space—perfect for cooking, entertaining, or enjoying quiet mornings at home. Each bedroom offers a cozy and comfortable retreat, while the remodeled bathroom delivers a fresh, contemporary feel with clean, updated details. Step outside to enjoy the large, fully fenced backyard—an ideal space for pets, play, gardening, outdoor gatherings, or simply unwinding under the Carolina sky. The generous yard space adds versatility and privacy that’s hard to find at this price point. Conveniently located just minutes from Fort Bragg, Pope Army Airfield, shopping, dining, parks, and everyday essentials, this home offers exceptional accessibility for commuters and military buyers alike. With thoughtful updates, a spacious fenced yard, and a 1-year home warranty included for added peace of mind, this property delivers comfort, convenience, and confidence all in one. Don’t miss your opportunity to make it yours.
Contact an agent
Home facts
- Year built:1952
- Listing ID #:753410
- Added:91 day(s) ago
- Updated:February 16, 2026 at 11:00 PM
Rooms and interior
- Bedrooms:2
- Total bathrooms:1
- Full bathrooms:1
- Living area:915 sq. ft.
Heating and cooling
- Cooling:Central Air, Electric
- Heating:Electric, Forced Air
Structure and exterior
- Year built:1952
- Building area:915 sq. ft.
Schools
- High school:Douglas Byrd Senior High
- Middle school:Douglas Byrd Middle School
Utilities
- Water:Public
- Sewer:Public Sewer
Finances and disclosures
- Price:$158,000
- Price per sq. ft.:$172.68
New listings near 5108 Walnut Drive
- New
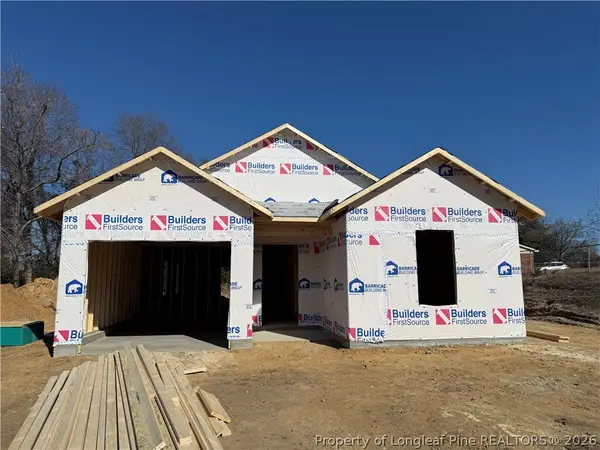 $249,500Active3 beds 2 baths1,350 sq. ft.
$249,500Active3 beds 2 baths1,350 sq. ft.2003 Poinciana Lane, Fayetteville, NC 28306
MLS# 757464Listed by: KELLER WILLIAMS REALTY (FAYETTEVILLE) - New
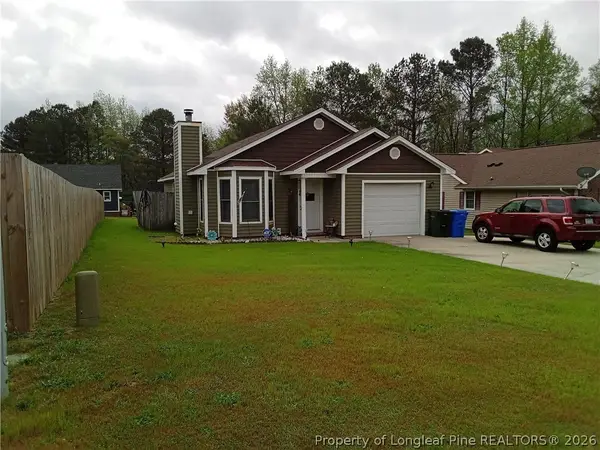 $200,000Active3 beds 2 baths1,325 sq. ft.
$200,000Active3 beds 2 baths1,325 sq. ft.5709 Charbonneau Court, Fayetteville, NC 28304
MLS# 757485Listed by: THE PROPERTY EMPORIUM - New
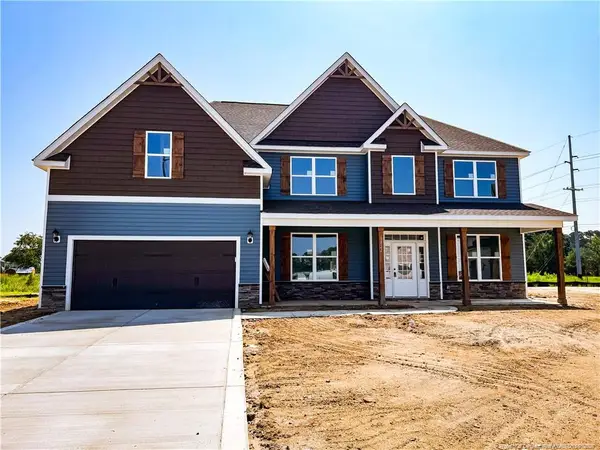 $499,990Active5 beds 4 baths3,740 sq. ft.
$499,990Active5 beds 4 baths3,740 sq. ft.1738 Smith Farm Street, Fayetteville, NC 28306
MLS# LP757474Listed by: EVOLVE REALTY - New
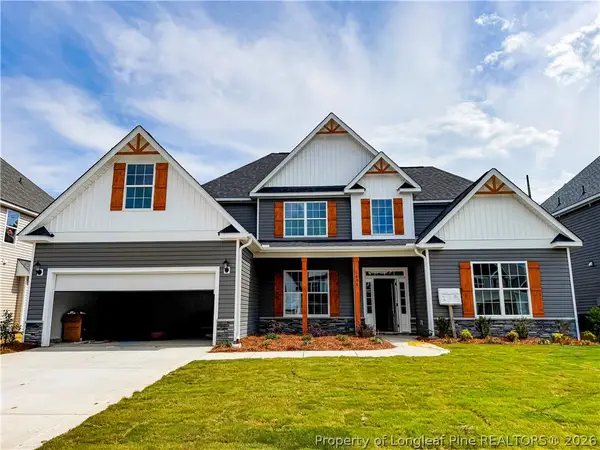 $499,990Active5 beds 4 baths3,576 sq. ft.
$499,990Active5 beds 4 baths3,576 sq. ft.1739 Smith Farm Street, Fayetteville, NC 28306
MLS# 757475Listed by: EVOLVE REALTY - New
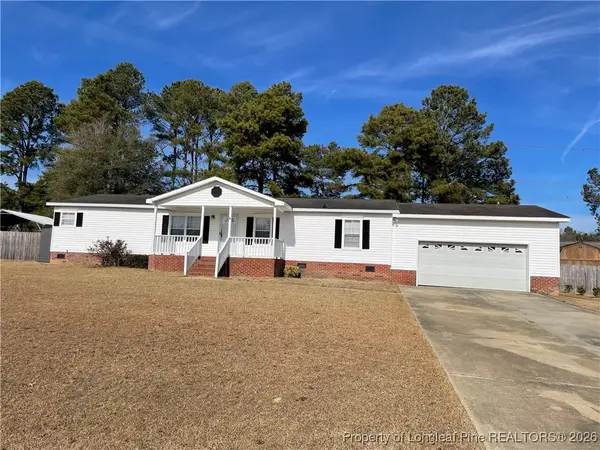 $205,000Active3 beds 2 baths1,560 sq. ft.
$205,000Active3 beds 2 baths1,560 sq. ft.5922 Shiloah Church Road, Fayetteville, NC 28306
MLS# 755743Listed by: JOE STRICKLAND REALTY - New
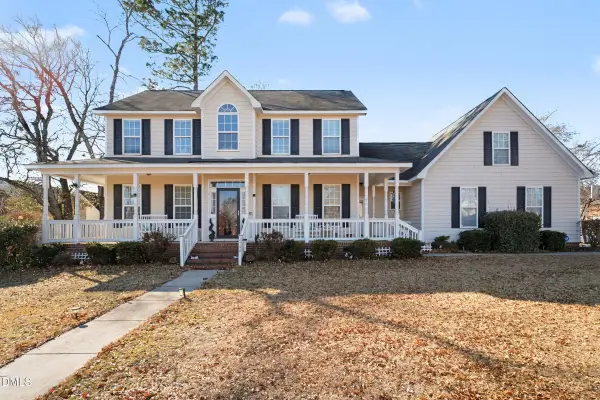 $370,000Active3 beds 3 baths2,281 sq. ft.
$370,000Active3 beds 3 baths2,281 sq. ft.2740 Marcus James Drive, Fayetteville, NC 28306
MLS# 10146795Listed by: MARK SPAIN REAL ESTATE - New
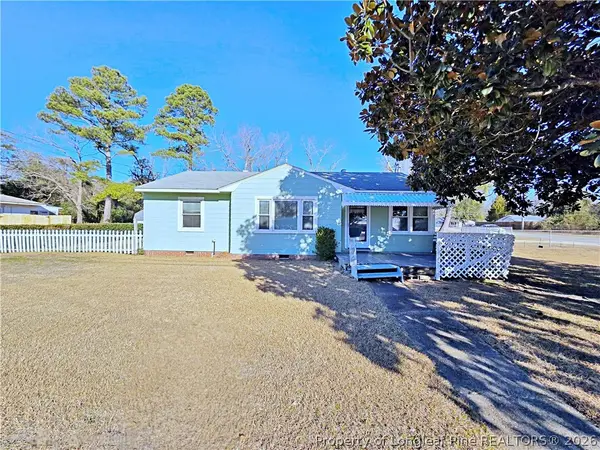 $155,000Active3 beds 1 baths1,130 sq. ft.
$155,000Active3 beds 1 baths1,130 sq. ft.5200 Spuce Drive, Fayetteville, NC 28304
MLS# 757461Listed by: COLDWELL BANKER ADVANTAGE - FAYETTEVILLE - New
 $160,000Active5.33 Acres
$160,000Active5.33 Acres6351 Johnson Street, Fayetteville, NC 28311
MLS# LP756887Listed by: RE/MAX CHOICE - New
 $389,900Active3 beds 2 baths2,124 sq. ft.
$389,900Active3 beds 2 baths2,124 sq. ft.4011 Arcadia Court, Fayetteville, NC 28311
MLS# LP757455Listed by: COLDWELL BANKER ADVANTAGE - YADKIN ROAD - New
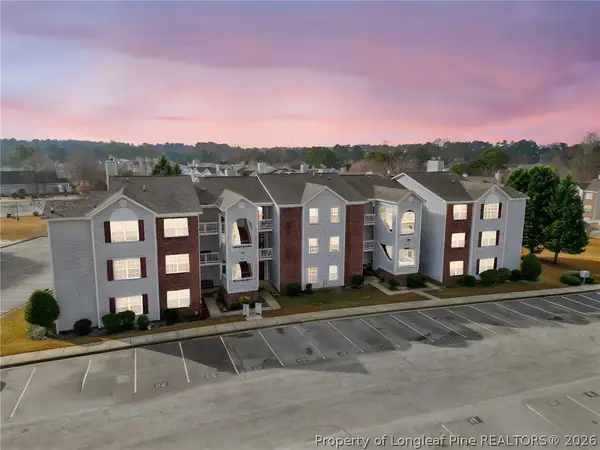 $155,900Active3 beds 2 baths1,263 sq. ft.
$155,900Active3 beds 2 baths1,263 sq. ft.250 Waterdown Drive #12, Fayetteville, NC 28314
MLS# 757454Listed by: CENTURY 21 FAMILY REALTY

