515 Valley Road, Fayetteville, NC 28305
Local realty services provided by:Better Homes and Gardens Real Estate Paracle
515 Valley Road,Fayetteville, NC 28305
$450,000
- 3 Beds
- 2 Baths
- 2,275 sq. ft.
- Single family
- Pending
Listed by: maryt reaves
Office: townsend real estate
MLS#:752754
Source:NC_FRAR
Price summary
- Price:$450,000
- Price per sq. ft.:$197.8
About this home
Mid-Century 1-story in Forest Lakes = Amazing Find! Immaculate inside and out. This 3 BR/2B home has been updated and is move in ready. It exudes so much of the mid-century charm, with the conveniences of today. Beautiful open living room with large double-paned windows that overlook the expansive deck and designer landscaped backyard. Fireplace and built ins. Spacious, updated kitchen is bright with custom cabinetry, ss apps. Formal dining room. Large owners suite with built ins, bathroom including dual sinks and walk in shower. Multiple closets, including large walk in and laundry, located in owners suite. 2 other bedrooms and renovated bathroom - all on same level! Sunroom with tile flooring and plantation shutters. Hardwoods in most of house. Slate covered front porch. Many newer updates to include a beautiful new driveway and landscaping, roof, and fresh paint. Workshop/storage off carport. Irrigation. Greenhouse/gazebo.
Please schedule your viewing today!
Contact an agent
Home facts
- Year built:1951
- Listing ID #:752754
- Added:54 day(s) ago
- Updated:December 29, 2025 at 08:47 AM
Rooms and interior
- Bedrooms:3
- Total bathrooms:2
- Full bathrooms:2
- Living area:2,275 sq. ft.
Heating and cooling
- Cooling:Central Air, Electric
- Heating:Forced Air, Gas
Structure and exterior
- Year built:1951
- Building area:2,275 sq. ft.
Schools
- High school:Terry Sanford Senior High
- Middle school:Max Abbott Middle School
- Elementary school:Vanstory Hills Elementary (3-5)
Utilities
- Water:Public
- Sewer:Public Sewer
Finances and disclosures
- Price:$450,000
- Price per sq. ft.:$197.8
New listings near 515 Valley Road
- New
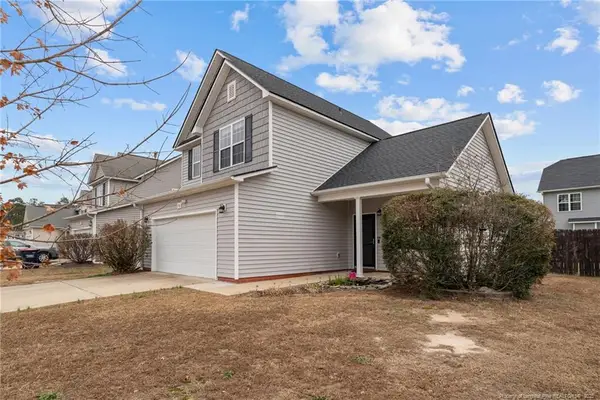 $255,000Active3 beds 3 baths1,575 sq. ft.
$255,000Active3 beds 3 baths1,575 sq. ft.1746 Cherry Point Drive, Fayetteville, NC 28306
MLS# LP754738Listed by: LPT REALTY LLC - New
 $299,900Active4 beds 3 baths1,967 sq. ft.
$299,900Active4 beds 3 baths1,967 sq. ft.1915 Tinman Drive, Fayetteville, NC 28314
MLS# 754916Listed by: DARLING HOMES NC - New
 $205,550Active3 beds 2 baths130 sq. ft.
$205,550Active3 beds 2 baths130 sq. ft.6733 Cedar Chest Court, Fayetteville, NC 28314
MLS# 754983Listed by: RASMUSSEN REALTY  $830,000Active29 Acres
$830,000Active29 AcresWilmington Highway, Fayetteville, NC 28306
MLS# 653991Listed by: FRANKLIN JOHNSON COMMERCIAL REAL ESTATE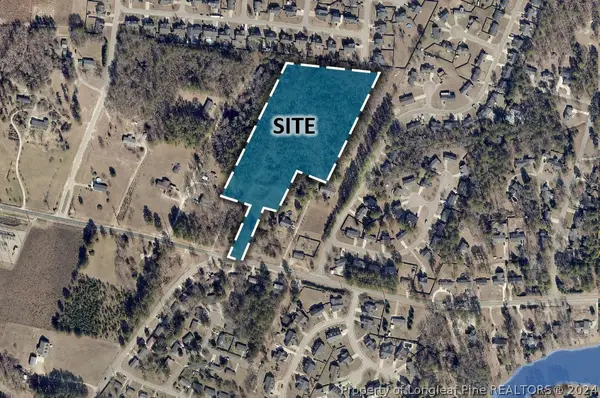 $641,200Active9.16 Acres
$641,200Active9.16 AcresStrickland Bridge Road, Fayetteville, NC 28306
MLS# 726506Listed by: FRANKLIN JOHNSON COMMERCIAL REAL ESTATE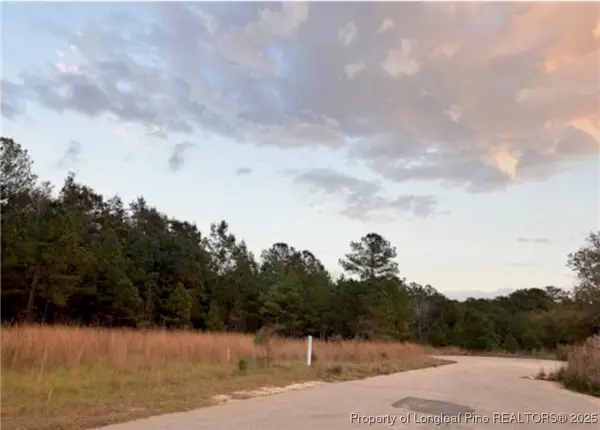 $60,000Active1.19 Acres
$60,000Active1.19 Acres693 Rehder Drive, Fayetteville, NC 28306
MLS# 740731Listed by: HOMES WITH TISHA EVANS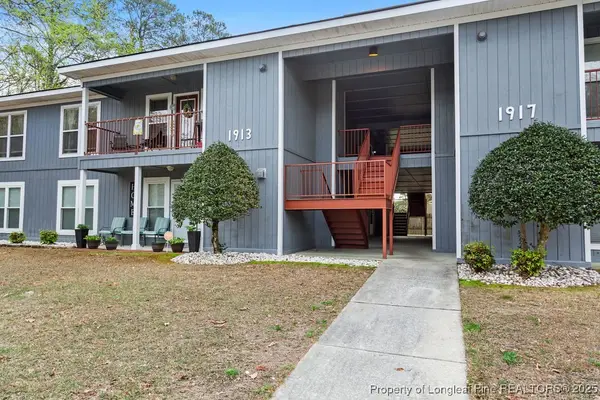 $164,500Active2 beds 2 baths1,145 sq. ft.
$164,500Active2 beds 2 baths1,145 sq. ft.1913-4 Sardonyx Road, Fayetteville, NC 28303
MLS# 741376Listed by: KELLER WILLIAMS REALTY (FAYETTEVILLE) $175,000Active1.77 Acres
$175,000Active1.77 AcresCumberland Road, Fayetteville, NC 28306
MLS# 743743Listed by: REALTY ONE GROUP LIBERTY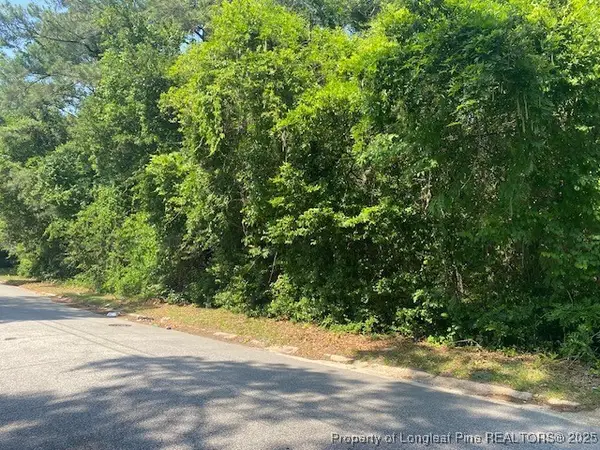 $12,000Active0.28 Acres
$12,000Active0.28 Acres0 North Street, Fayetteville, NC 28301
MLS# 744082Listed by: RE/MAX CHOICE $78,850Active2 beds 2 baths1,061 sq. ft.
$78,850Active2 beds 2 baths1,061 sq. ft.6736 Willowbrook Unit 4 Drive, Fayetteville, NC 28314
MLS# 747664Listed by: KASTLE PROPERTIES LLC
