524 Abbottswood Drive, Fayetteville, NC 28301
Local realty services provided by:Better Homes and Gardens Real Estate Paracle
524 Abbottswood Drive,Fayetteville, NC 28301
$296,500
- 4 Beds
- 3 Baths
- 2,123 sq. ft.
- Single family
- Pending
Listed by: eddie terry
Office: bhhs all american homes #2
MLS#:LP751477
Source:RD
Price summary
- Price:$296,500
- Price per sq. ft.:$139.66
About this home
Searching for an affordable 4 Bedroom, 2.5 Bath home with open floor concept? Look no more! This stunning open floor plan features an inviting Foyer leading to Study or Formal Dining Room, spacious Eat in Kitchen with granite, large Island and Pantry overlooking the Great Room with Fireplace. Coat closet and Half Bath for Guests. Upstairs there are 4 bedrooms and 2 full baths. The Main Bedroom features a large Walk in Closet and Main Bath with dual sinks, separate soaker tub and shower and Water Closet. Large Laundry Room! Double Garage. Privacy fenced yard with oversized patio. Situated on a corner lot next to a small cul de sac. Located just minutes to shopping, restaurants, the VA Hospital, Methodist University, 295 and Ft Bragg! This home is a must see! Seller is offering $10,000 closing cost incentive with full price acceptable offer!
Contact an agent
Home facts
- Year built:2020
- Listing ID #:LP751477
- Added:90 day(s) ago
- Updated:January 08, 2026 at 08:34 AM
Rooms and interior
- Bedrooms:4
- Total bathrooms:3
- Full bathrooms:2
- Half bathrooms:1
- Living area:2,123 sq. ft.
Heating and cooling
- Heating:Heat Pump
Structure and exterior
- Year built:2020
- Building area:2,123 sq. ft.
- Lot area:0.15 Acres
Finances and disclosures
- Price:$296,500
- Price per sq. ft.:$139.66
New listings near 524 Abbottswood Drive
- New
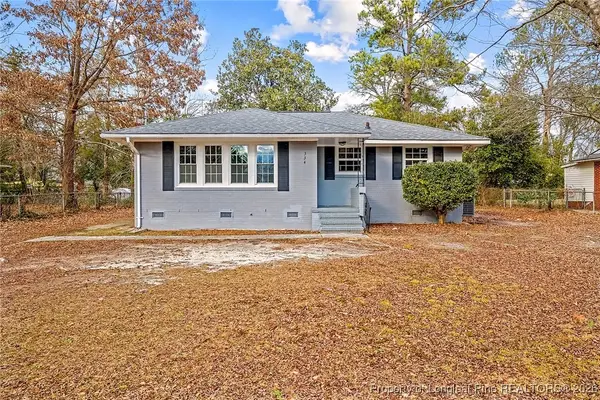 $149,000Active3 beds 1 baths1,051 sq. ft.
$149,000Active3 beds 1 baths1,051 sq. ft.334 Richmond Drive, Fayetteville, NC 28304
MLS# 755423Listed by: REAL BROKER LLC - New
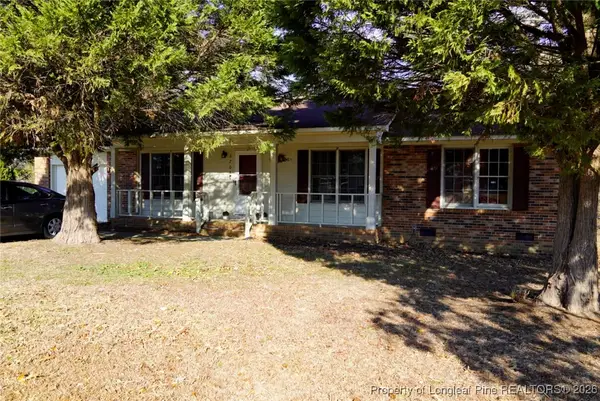 $225,000Active3 beds 2 baths1,211 sq. ft.
$225,000Active3 beds 2 baths1,211 sq. ft.6708 Seaford Drive, Fayetteville, NC 28314
MLS# 755472Listed by: EVOLVE REALTY - New
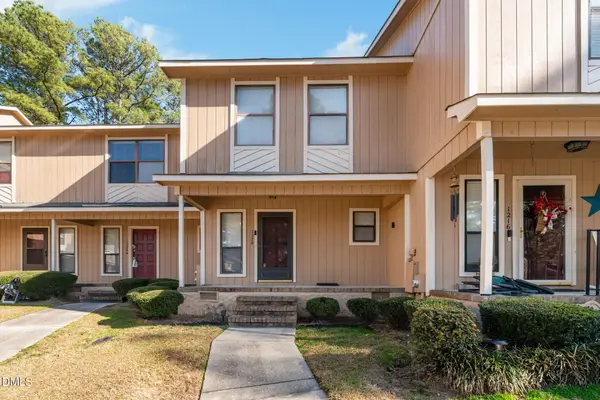 $145,000Active3 beds 2 baths1,200 sq. ft.
$145,000Active3 beds 2 baths1,200 sq. ft.1220 N Forest Drive, Fayetteville, NC 28303
MLS# 10139886Listed by: K2 REAL ESTATE GROUP - New
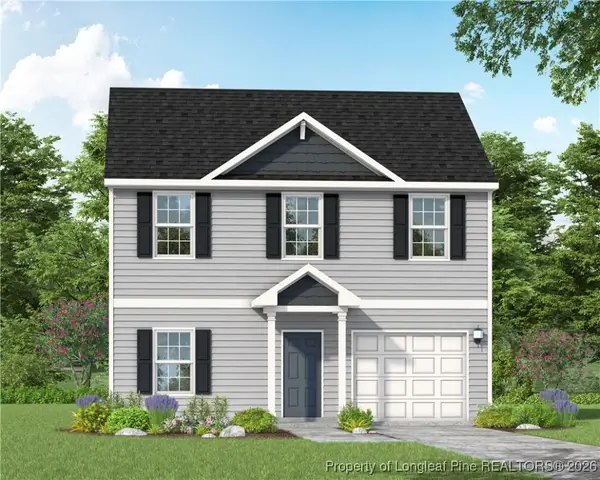 $309,900Active3 beds 3 baths1,644 sq. ft.
$309,900Active3 beds 3 baths1,644 sq. ft.5414 Tall Timbers (lot93) Drive, Fayetteville, NC 28311
MLS# 755279Listed by: COLDWELL BANKER ADVANTAGE - FAYETTEVILLE - New
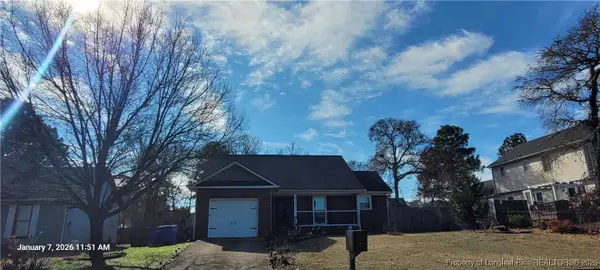 $285,000Active3 beds 2 baths1,640 sq. ft.
$285,000Active3 beds 2 baths1,640 sq. ft.417 Southland Drive, Fayetteville, NC 28311
MLS# 755454Listed by: KC REALTY - New
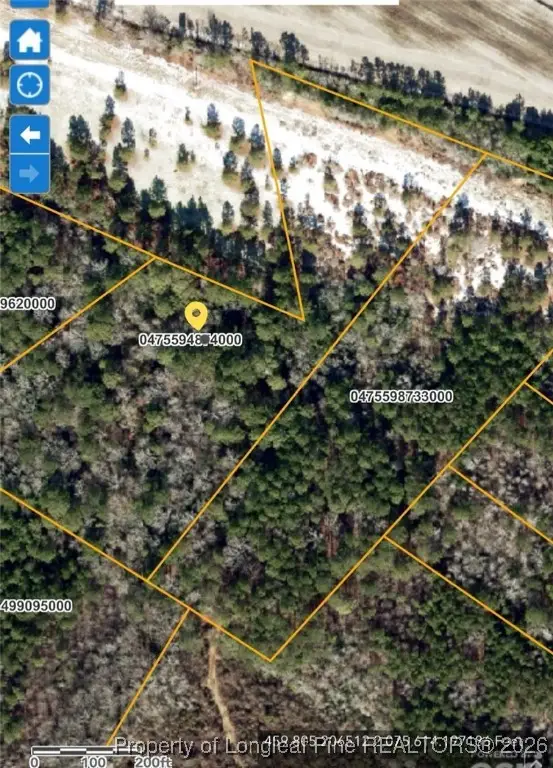 $40,000Active8 Acres
$40,000Active8 AcresTbd, Fayetteville, NC 28312
MLS# 755461Listed by: THE BROWN KEYS REAL ESTATE - New
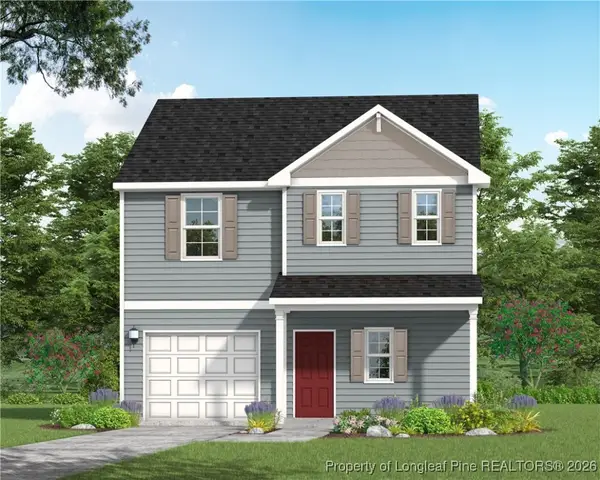 $314,900Active3 beds 3 baths1,790 sq. ft.
$314,900Active3 beds 3 baths1,790 sq. ft.5410 Tall Timbers (lot94) Drive, Fayetteville, NC 28311
MLS# 755464Listed by: COLDWELL BANKER ADVANTAGE - FAYETTEVILLE - New
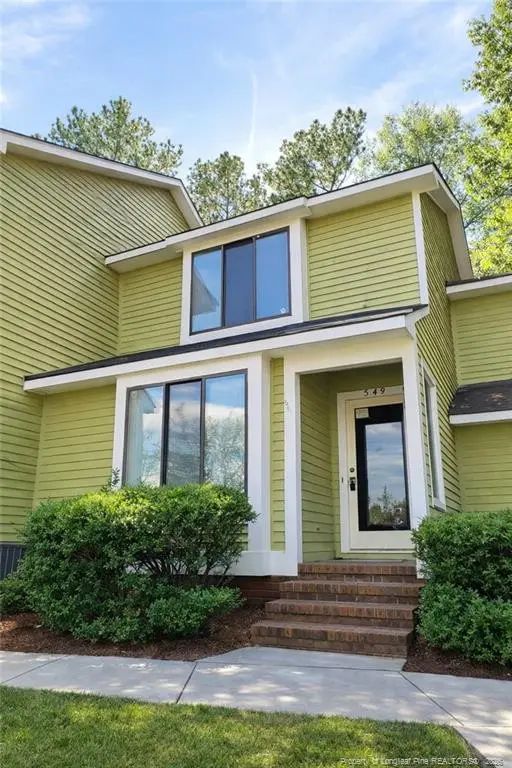 $152,000Active2 beds 2 baths1,375 sq. ft.
$152,000Active2 beds 2 baths1,375 sq. ft.549 Cypress Trace Dr Drive, Fayetteville, NC 28314
MLS# LP755455Listed by: A BRADY BROKERAGE - New
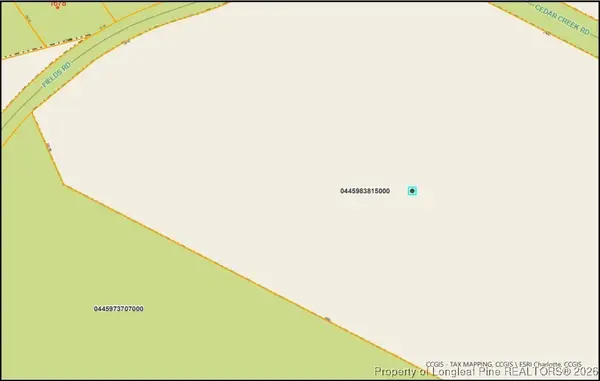 $499,000Active36.03 Acres
$499,000Active36.03 Acres0 Cedar Creek Road, Fayetteville, NC 28312
MLS# 755175Listed by: COLDWELL BANKER ADVANTAGE - FAYETTEVILLE - New
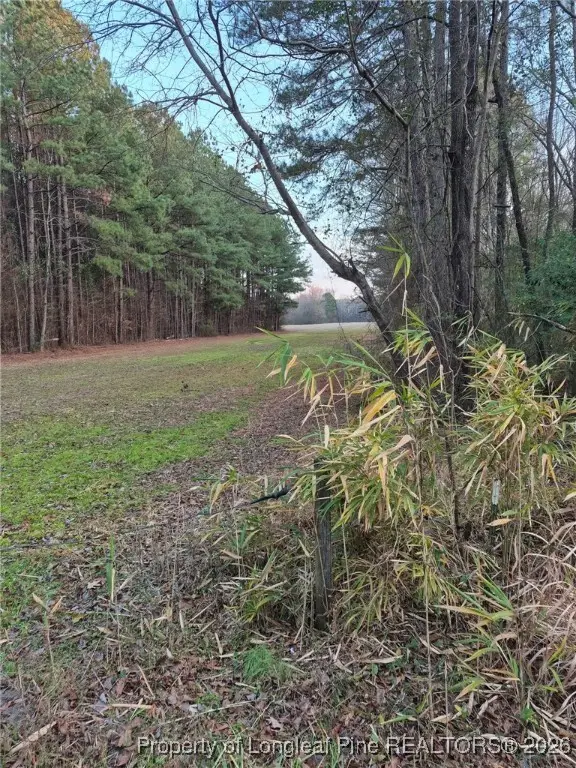 $599,000Active117.22 Acres
$599,000Active117.22 Acres0 Cedar Creek Road, Fayetteville, NC 28312
MLS# 755176Listed by: COLDWELL BANKER ADVANTAGE - FAYETTEVILLE
