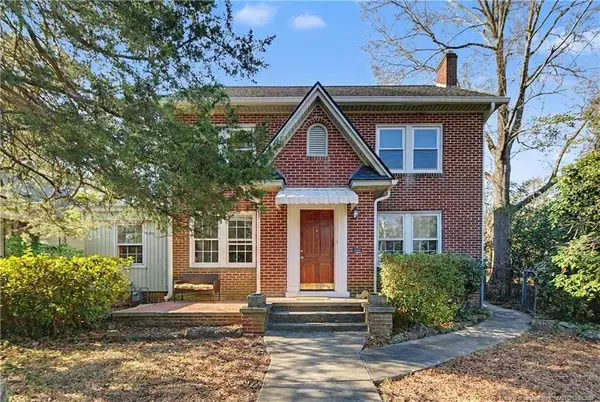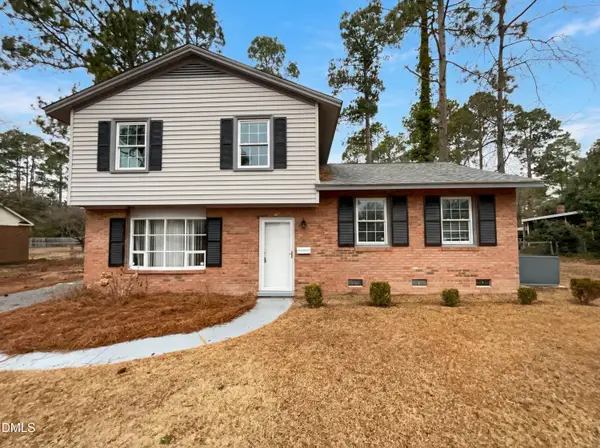526 Kivett Court, Fayetteville, NC 28312
Local realty services provided by:Better Homes and Gardens Real Estate Paracle
526 Kivett Court,Fayetteville, NC 28312
$349,900
- 3 Beds
- 3 Baths
- 2,499 sq. ft.
- Single family
- Active
Listed by: stacey prevette
Office: keller williams realty (fayetteville)
MLS#:750982
Source:NC_FRAR
Price summary
- Price:$349,900
- Price per sq. ft.:$140.02
- Monthly HOA dues:$30
About this home
Welcome to Evelyn Estates, where country living meets city convenience—just 10 minutes from downtown Fayetteville, Segra Stadium, Hay Street shops and dining, and with quick access to I-95. Built in 2022, this like-new and meticulously maintained home showcases the sought-after Caroline floorplan by Ben Stout Construction, designed with both everyday comfort and stylish entertaining in mind. Step inside to a bright and flowing layout featuring a formal dining room and a spacious open kitchen and living area. The chef’s kitchen includes an extra-large island, a butler’s pantry for added storage and prep space, and custom storage drawers in the cabinets. A custom fireplace surround with vented gas logs creates a cozy centerpiece for the living room. The primary suite on the main floor is a true retreat, offering a large soaking tub, separate oversized shower, dual vanities, walk-in closet, and private water closet. Upstairs, you’ll find generously sized bedrooms and an extra-large bonus room perfect for play, work, or relaxation. Enjoy outdoor living on the covered patio, which stays furnished with the patio set gifted by the sellers. The large fenced backyard backs up to mature trees, providing both privacy and peaceful views. Additional highlights include: pest control on a maintained schedule, annual HVAC servicing (most recently summer 2025), and select furniture available for purchase. This home combines modern upgrades, thoughtful details, and a serene setting—all while staying close to everything Fayetteville has to offer. This home also has reverse osmosis water filtration systems installed in the kitchen (including for the drinking water in the fridge) and all bathrooms. Enjoy clean, fresh, great tasting water!
Contact an agent
Home facts
- Year built:2022
- Listing ID #:750982
- Added:136 day(s) ago
- Updated:February 10, 2026 at 04:12 AM
Rooms and interior
- Bedrooms:3
- Total bathrooms:3
- Full bathrooms:2
- Half bathrooms:1
- Living area:2,499 sq. ft.
Heating and cooling
- Cooling:Central Air, Electric
- Heating:Heat Pump
Structure and exterior
- Year built:2022
- Building area:2,499 sq. ft.
- Lot area:0.46 Acres
Schools
- High school:Cape Fear Senior High
- Middle school:Mac Williams Middle School
- Elementary school:Armstrong Elementary
Utilities
- Water:Well
- Sewer:Septic Tank
Finances and disclosures
- Price:$349,900
- Price per sq. ft.:$140.02
New listings near 526 Kivett Court
- New
 $218,000Active3 beds 2 baths1,514 sq. ft.
$218,000Active3 beds 2 baths1,514 sq. ft.503 Jamestown Avenue, Fayetteville, NC 28303
MLS# 757250Listed by: EXP REALTY LLC - New
 $246,000Active3 beds 3 baths1,700 sq. ft.
$246,000Active3 beds 3 baths1,700 sq. ft.1315 Braybrooke Place, Fayetteville, NC 28314
MLS# 757275Listed by: LEVEL UP REALTY & PROPERTY MANAGEMENT - New
 $339,500Active3 beds 2 baths1,881 sq. ft.
$339,500Active3 beds 2 baths1,881 sq. ft.207 Hillcrest Avenue, Fayetteville, NC 28305
MLS# LP756666Listed by: TOWNSEND REAL ESTATE - New
 $513,000Active3 beds 4 baths3,740 sq. ft.
$513,000Active3 beds 4 baths3,740 sq. ft.1351 Halibut Street, Fayetteville, NC 28312
MLS# LP757256Listed by: EVOLVE REALTY - Open Fri, 11 to 1amNew
 $267,500Active3 beds 3 baths1,762 sq. ft.
$267,500Active3 beds 3 baths1,762 sq. ft.2929 Skycrest Drive, Fayetteville, NC 28304
MLS# 757269Listed by: EXP REALTY OF TRIANGLE NC - New
 $640,000Active5 beds 4 baths3,332 sq. ft.
$640,000Active5 beds 4 baths3,332 sq. ft.3630 Dove Meadow Trail, Fayetteville, NC 28306
MLS# 757260Listed by: REAL BROKER LLC  $132,500Pending3 beds 2 baths1,111 sq. ft.
$132,500Pending3 beds 2 baths1,111 sq. ft.698 Dowfield Drive, Fayetteville, NC 28311
MLS# LP757108Listed by: RE/MAX CHOICE- New
 $363,000Active3 beds 3 baths2,211 sq. ft.
$363,000Active3 beds 3 baths2,211 sq. ft.7613 Trappers Road, Fayetteville, NC 28311
MLS# 10145803Listed by: MARK SPAIN REAL ESTATE - New
 $600,000Active103.93 Acres
$600,000Active103.93 Acres00 Division Place, Fayetteville, NC 28312
MLS# 10145811Listed by: WHITETAIL PROPERTIES, LLC - New
 $234,000Active3 beds 3 baths1,040 sq. ft.
$234,000Active3 beds 3 baths1,040 sq. ft.506 Shoreline Drive, Fayetteville, NC 28311
MLS# 10145817Listed by: MARK SPAIN REAL ESTATE

