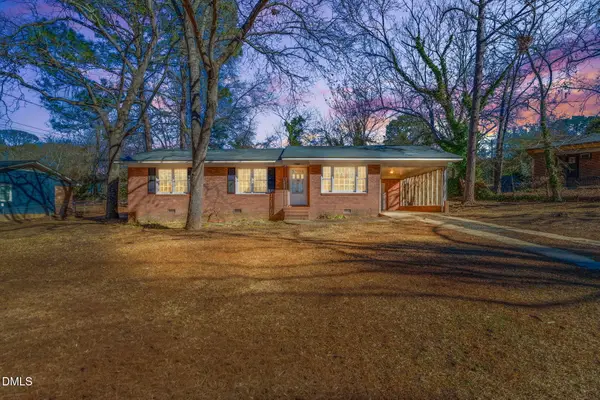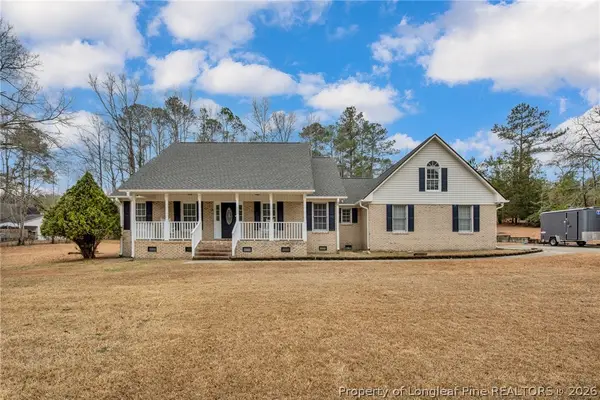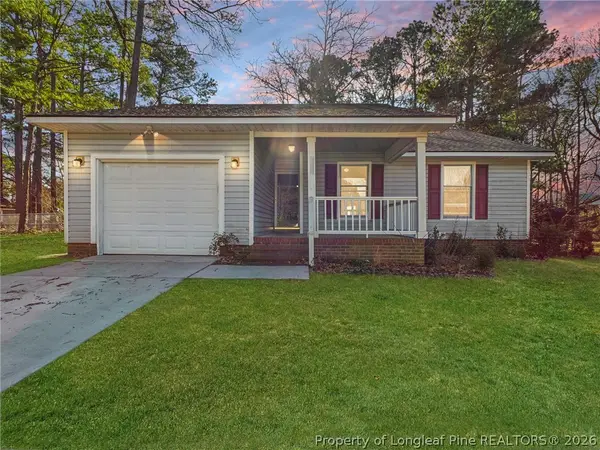- BHGRE®
- North Carolina
- Fayetteville
- 529 Walking Lane
529 Walking Lane, Fayetteville, NC 28311
Local realty services provided by:Better Homes and Gardens Real Estate Paracle
529 Walking Lane,Fayetteville, NC 28311
$379,900
- 4 Beds
- 3 Baths
- 2,167 sq. ft.
- Single family
- Active
Listed by: kimberly bullard
Office: kastle properties llc.
MLS#:753659
Source:NC_FRAR
Price summary
- Price:$379,900
- Price per sq. ft.:$175.31
About this home
ABSOLUTELY GORGEOUS CUSTOM BUILT AND UNIQUE FINISHED NEW CONSTRUCTION! FINISHING TOUCHES BEING DONE BUT THIS ONE IS READY TO GO! OVER 2100 SQFT! 4BED/3 FULL BATH! BEDROOM AND FULL BATH DOWNSTAIRS! OPEN FLOOR PLAN! FAMILY ROOM, MODERN EAT IN KITCHEN WITH LARGE ISLAND! OPENS TO A COVERED RAISED PORCH OVERLOOKING A PRIVATE WOODED LOT! LOCATED CENTRAL FAYETTEVILLE! ON A SECLUDED CUL-DE-SAC TUCKED AWAY IN A LONG ESTABLISHED NEIGHBORHOOD! UPSTAIRS OFFERS 3 BEDROOMS AND TWO FULL BATHS! DOUBLE GARAGE! JUST MINUTES FROM FORT BRAGG! SELLER IS PAYING $7500 IN BUYER CONCESSIONS PLUS THERE IS A REFRIGERATOR INCLUDED IN THE APPLIANCE PACKAGE! THIS ONE COULD MEET ALL YOUR REQUIREMENTS! CHECK IT OUT BEFORE IT IS GONE!
Contact an agent
Home facts
- Year built:2025
- Listing ID #:753659
- Added:157 day(s) ago
- Updated:February 10, 2026 at 04:34 PM
Rooms and interior
- Bedrooms:4
- Total bathrooms:3
- Full bathrooms:3
- Living area:2,167 sq. ft.
Heating and cooling
- Heating:Heat Pump
Structure and exterior
- Year built:2025
- Building area:2,167 sq. ft.
Schools
- High school:E. E. Smith High
- Middle school:Nick Jeralds Middle School
Utilities
- Water:Public
- Sewer:Public Sewer
Finances and disclosures
- Price:$379,900
- Price per sq. ft.:$175.31
New listings near 529 Walking Lane
- New
 $180,000Active4 beds 2 baths1,639 sq. ft.
$180,000Active4 beds 2 baths1,639 sq. ft.7560 Carrollburg Drive, Fayetteville, NC 28303
MLS# 10145610Listed by: FAB REAL ESTATE SERVICES, LLC - New
 $259,000Active3 beds 3 baths1,829 sq. ft.
$259,000Active3 beds 3 baths1,829 sq. ft.6870 Buttermere Drive, Fayetteville, NC 28314
MLS# 757172Listed by: KELLER WILLIAMS REALTY (FAYETTEVILLE) - New
 $240,000Active3 beds 2 baths1,522 sq. ft.
$240,000Active3 beds 2 baths1,522 sq. ft.7105 Tollhouse Drive, Fayetteville, NC 28314
MLS# 757166Listed by: NORTHGROUP REAL ESTATE - New
 $320,000Active4 beds 2 baths2,328 sq. ft.
$320,000Active4 beds 2 baths2,328 sq. ft.5737 Dobson Drive, Fayetteville, NC 28311
MLS# 757162Listed by: AT HOME REALTY - New
 $414,900Active4 beds 3 baths2,531 sq. ft.
$414,900Active4 beds 3 baths2,531 sq. ft.6980 Glynn Mill Farm Drive, Fayetteville, NC 28306
MLS# LP757159Listed by: KELLER WILLIAMS REALTY (FAYETTEVILLE) - Open Sat, 10am to 12pmNew
 $405,000Active3 beds 3 baths2,355 sq. ft.
$405,000Active3 beds 3 baths2,355 sq. ft.411 Timberline Drive, Fayetteville, NC 28311
MLS# 756743Listed by: KELLER WILLIAMS REALTY (FAYETTEVILLE) - Coming Soon
 $600,000Coming Soon-- Acres
$600,000Coming Soon-- Acres00 Division Place, Fayetteville, NC 28312
MLS# 4344616Listed by: WHITETAIL PROPERTIES REAL ESTATE LLC - New
 $224,900Active3 beds 2 baths1,334 sq. ft.
$224,900Active3 beds 2 baths1,334 sq. ft.539 Nottingham Drive, Fayetteville, NC 28311
MLS# LP757103Listed by: BLOOM REALTY - New
 $269,900Active3 beds 3 baths1,737 sq. ft.
$269,900Active3 beds 3 baths1,737 sq. ft.7044 Timbercroft Lane, Fayetteville, NC 28314
MLS# LP757124Listed by: FATHOM REALTY NC, LLC FAY. - New
 $215,000Active3 beds 2 baths1,081 sq. ft.
$215,000Active3 beds 2 baths1,081 sq. ft.9380 Castle Falls Circle, Fayetteville, NC 28314
MLS# 756667Listed by: ACE REAL ESTATE

